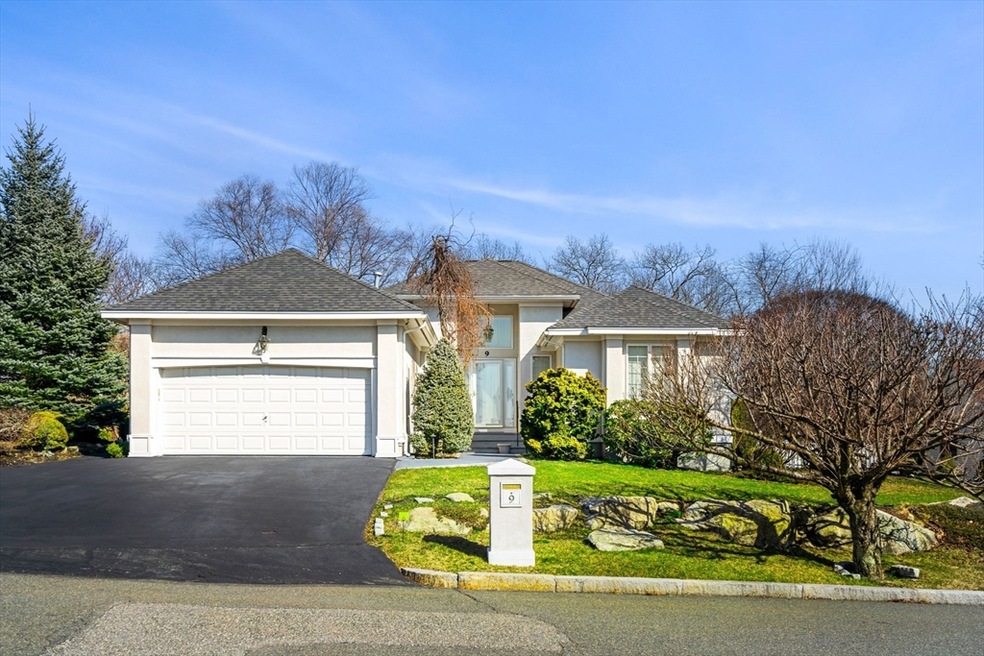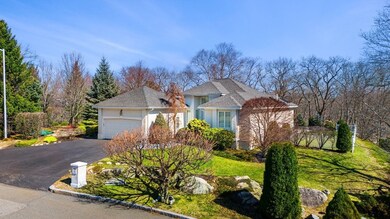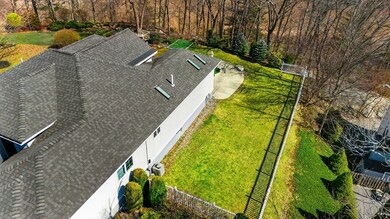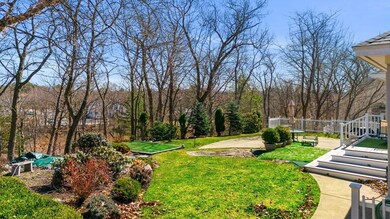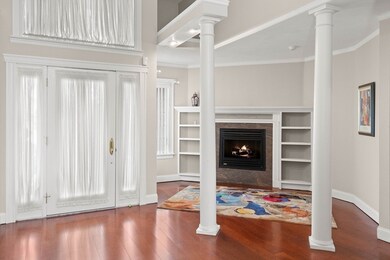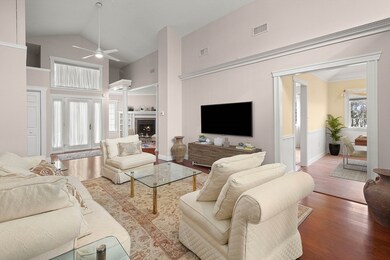
9 Kayla Dr Saugus, MA 01906
Downtown Saugus NeighborhoodHighlights
- 0.39 Acre Lot
- Landscaped Professionally
- Property is near public transit
- Open Floorplan
- Contemporary Architecture
- Cathedral Ceiling
About This Home
As of June 2024Beautiful custom contemporary home. Walk through an elegant foyer that features a sitting room w/a marble gas fireplace & tapered round columns. A stunning living room that has soaring ceilings & windows that illuminate the interior space with an abundance of natural light along w/rich hardwood flooring & walls with hidden lighting. Chefs kitchen offers custom cabinetry, ss appliances, counter dining space & additional breakfast area. There is also a formal dining room ready for entertaining. The generous sized primary bedroom has French doors & windows to the garden. Two more bedrooms, two full baths & a wonderful sun room w/glass sliders to your backyard complete the main living floor. Downstairs features an enormous space for storage, along w/home office spaces w/separate entrance & full bath. Two car garage & beautifully manicured grounds w/putting green. Convenient to shopping, fine dining & major travel routes to Boston and Logan Airport.
Home Details
Home Type
- Single Family
Est. Annual Taxes
- $8,742
Year Built
- Built in 2000
Lot Details
- 0.39 Acre Lot
- Cul-De-Sac
- Landscaped Professionally
- Gentle Sloping Lot
- Sprinkler System
- Garden
- Property is zoned NA
Parking
- 2 Car Attached Garage
- Workshop in Garage
- Side Facing Garage
- Garage Door Opener
- Off-Street Parking
Home Design
- Contemporary Architecture
- Blown Fiberglass Insulation
- Shingle Roof
- Concrete Perimeter Foundation
Interior Spaces
- 1,959 Sq Ft Home
- Open Floorplan
- Crown Molding
- Cathedral Ceiling
- Ceiling Fan
- Recessed Lighting
- 1 Fireplace
- Insulated Windows
- French Doors
- Entrance Foyer
- Sitting Room
- Dining Area
- Home Office
- Sun or Florida Room
Kitchen
- Stove
- Range
- Dishwasher
- Kitchen Island
- Disposal
Flooring
- Wood
- Wall to Wall Carpet
- Laminate
- Tile
Bedrooms and Bathrooms
- 3 Bedrooms
- Primary Bedroom on Main
- 3 Full Bathrooms
- Separate Shower
Laundry
- Laundry on main level
- Dryer
- Washer
Partially Finished Basement
- Walk-Out Basement
- Basement Fills Entire Space Under The House
- Interior and Exterior Basement Entry
- Garage Access
- Block Basement Construction
Outdoor Features
- Patio
- Rain Gutters
- Porch
Location
- Property is near public transit
- Property is near schools
Schools
- Middle/High School
Utilities
- Central Air
- Heating System Uses Natural Gas
- Baseboard Heating
- 200+ Amp Service
- Gas Water Heater
Community Details
- No Home Owners Association
- Shops
Listing and Financial Details
- Assessor Parcel Number M:009D B:0005 L:0018,3144161
Map
Home Values in the Area
Average Home Value in this Area
Property History
| Date | Event | Price | Change | Sq Ft Price |
|---|---|---|---|---|
| 06/11/2024 06/11/24 | Sold | $1,000,000 | +5.4% | $510 / Sq Ft |
| 04/15/2024 04/15/24 | Pending | -- | -- | -- |
| 04/08/2024 04/08/24 | For Sale | $949,000 | -- | $484 / Sq Ft |
Tax History
| Year | Tax Paid | Tax Assessment Tax Assessment Total Assessment is a certain percentage of the fair market value that is determined by local assessors to be the total taxable value of land and additions on the property. | Land | Improvement |
|---|---|---|---|---|
| 2025 | $9,090 | $851,100 | $383,400 | $467,700 |
| 2024 | $8,742 | $820,800 | $368,800 | $452,000 |
| 2023 | $8,717 | $774,200 | $334,800 | $439,400 |
| 2022 | $8,523 | $709,700 | $304,800 | $404,900 |
| 2021 | $8,210 | $665,300 | $265,000 | $400,300 |
| 2020 | $7,880 | $661,100 | $265,000 | $396,100 |
| 2019 | $7,623 | $625,900 | $252,300 | $373,600 |
| 2018 | $6,580 | $568,200 | $239,700 | $328,500 |
| 2017 | $6,750 | $560,200 | $228,100 | $332,100 |
| 2016 | $7,365 | $603,700 | $218,300 | $385,400 |
| 2015 | $6,910 | $574,900 | $207,900 | $367,000 |
| 2014 | $6,262 | $539,400 | $207,900 | $331,500 |
Mortgage History
| Date | Status | Loan Amount | Loan Type |
|---|---|---|---|
| Open | $800,000 | Purchase Money Mortgage | |
| Closed | $800,000 | Purchase Money Mortgage | |
| Previous Owner | $397,000 | No Value Available | |
| Previous Owner | $409,000 | No Value Available |
Deed History
| Date | Type | Sale Price | Title Company |
|---|---|---|---|
| Quit Claim Deed | -- | None Available | |
| Quit Claim Deed | -- | None Available | |
| Deed | $620,000 | -- | |
| Deed | $150,000 | -- | |
| Deed | $620,000 | -- | |
| Deed | $150,000 | -- |
Similar Homes in the area
Source: MLS Property Information Network (MLS PIN)
MLS Number: 73221116
APN: SAUG-000009D-000005-000018
- 16 Lisa Ln
- 846 Broadway Unit 6
- 846 Broadway Unit 2
- 78 Main St
- 24 Talbot St
- 32 Bennett Ave
- 65 Denver St
- 25 Columbus Ave
- 28 Greystone Rd
- 1003 Lewis o Gray Dr Unit 1003
- 10 Jones Dr
- 7 Emory St
- 35 Elmwood Ave
- 7 Thomas St Unit 12
- 4 Pranker Rd
- 11 Taylor St Unit B
- 194 Lynn Fells Pkwy
- 215 Central St
- 355 Central St
- 438 Essex St
