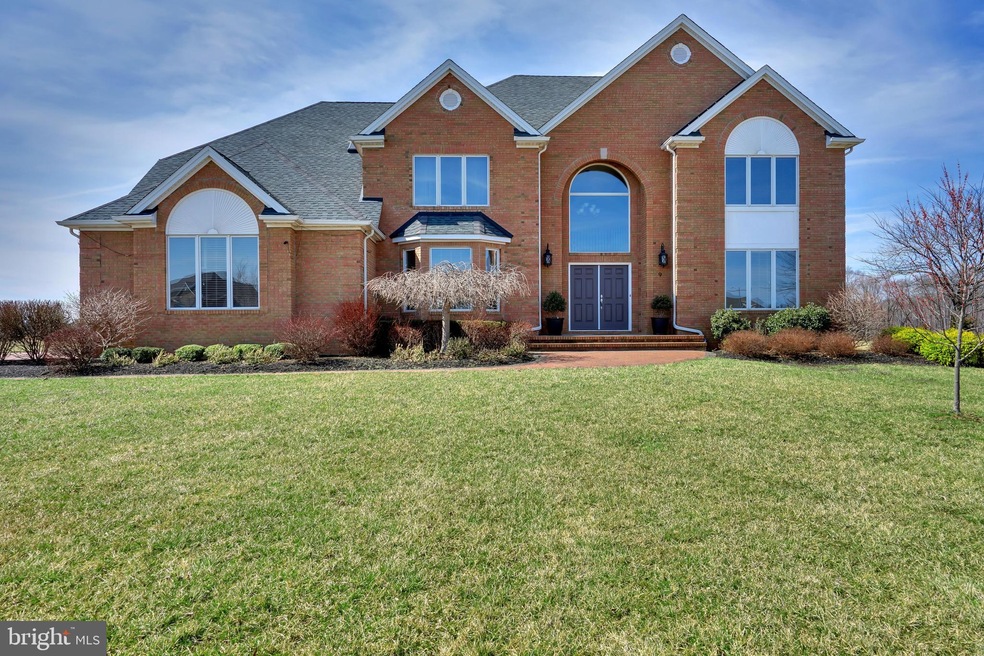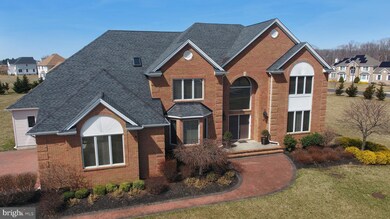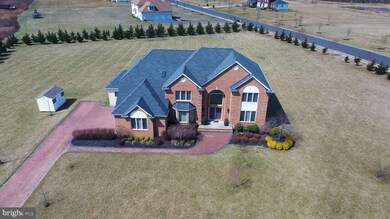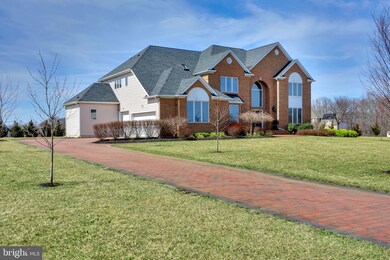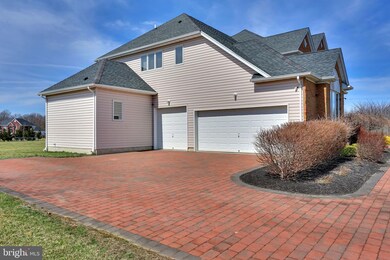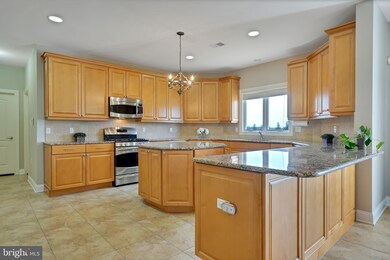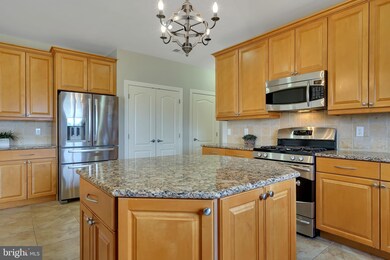
9 Lauren Ln Trenton, NJ 08620
Groveville NeighborhoodHighlights
- Gourmet Kitchen
- Open Floorplan
- Wood Flooring
- Panoramic View
- Colonial Architecture
- Attic
About This Home
As of October 2019Gorgeous Springfield Model: 5 bedrooms, 4.5 baths, 3 car garage, located in Steinert School district and ready for new owners! This community is Hamilton's finest, with a generous lot size of approx 2+ acres. Enjoy a peaceful and serene environment. Features include: full brick front exterior with a paver driveway and walkway to a double front door entry, designer kitchen is appointed with custom cabinetry, custom tile, stainless appliances, granite counter tops. Upgrades include hardwood flooring, ceramic tile and oak treads. Unwind in a palatial master bedroom that offers two enormous walk-in closets and an impressive tray ceiling; exquisite master bath w/Jacuzzi tub and a glass shower with bench. The second bedroom is outfitted with a full bath while the third and fourth bedroom share a beautiful Jack & Jill bath. Home features a maid's room or guest bedroom w/full bath on the main floor. Central this this home is the great room, with a cathedral ceiling, recessed lighting and gas fireplace that is flanked by architectural windows. Formal living room and dining rooms are complete for grand entertaining and offer crown moldings and chair rail. A home office that is currently used as a playroom, rounds out this home. Close to major transportation; location offers the best of both worlds! Schedule your appointment today.
Home Details
Home Type
- Single Family
Est. Annual Taxes
- $19,299
Year Built
- Built in 2010
Lot Details
- 2.12 Acre Lot
- Corner Lot
Parking
- 3 Car Attached Garage
- Side Facing Garage
- Brick Driveway
Home Design
- Colonial Architecture
- Frame Construction
- Architectural Shingle Roof
Interior Spaces
- 4,202 Sq Ft Home
- Property has 2 Levels
- Open Floorplan
- Chair Railings
- Crown Molding
- Ceiling Fan
- Skylights
- Recessed Lighting
- Gas Fireplace
- Palladian Windows
- French Doors
- Sliding Doors
- Six Panel Doors
- Family Room Off Kitchen
- Living Room
- Formal Dining Room
- Den
- Panoramic Views
- Basement Fills Entire Space Under The House
- Attic
Kitchen
- Gourmet Kitchen
- Breakfast Area or Nook
- Butlers Pantry
- Built-In Self-Cleaning Double Oven
- Gas Oven or Range
- Cooktop
- Built-In Microwave
- Dishwasher
- Stainless Steel Appliances
- Kitchen Island
- Upgraded Countertops
Flooring
- Wood
- Carpet
Bedrooms and Bathrooms
- En-Suite Primary Bedroom
- En-Suite Bathroom
- Walk-In Closet
- Walk-in Shower
Laundry
- Laundry on main level
- Dryer
- Washer
Eco-Friendly Details
- Energy-Efficient Appliances
Schools
- Hamilton East-Steinert High School
Utilities
- Cooling System Utilizes Natural Gas
- Forced Air Zoned Heating and Cooling System
- Vented Exhaust Fan
- Well
- Municipal Trash
- Private Sewer
Community Details
- No Home Owners Association
- Woodcliff Estates Subdivision
Listing and Financial Details
- Tax Lot 00008
- Assessor Parcel Number 03-02739 01-00008
Map
Home Values in the Area
Average Home Value in this Area
Property History
| Date | Event | Price | Change | Sq Ft Price |
|---|---|---|---|---|
| 10/17/2019 10/17/19 | Sold | $605,000 | -1.6% | $144 / Sq Ft |
| 08/23/2019 08/23/19 | Pending | -- | -- | -- |
| 06/13/2019 06/13/19 | Price Changed | $615,000 | 0.0% | $146 / Sq Ft |
| 06/13/2019 06/13/19 | For Sale | $615,000 | +0.8% | $146 / Sq Ft |
| 05/04/2019 05/04/19 | Pending | -- | -- | -- |
| 04/02/2019 04/02/19 | For Sale | $610,000 | -3.0% | $145 / Sq Ft |
| 04/30/2013 04/30/13 | Sold | $629,000 | -3.8% | $152 / Sq Ft |
| 03/26/2013 03/26/13 | Pending | -- | -- | -- |
| 01/04/2013 01/04/13 | Price Changed | $654,000 | +4.0% | $158 / Sq Ft |
| 10/10/2012 10/10/12 | For Sale | $629,000 | -- | $152 / Sq Ft |
Tax History
| Year | Tax Paid | Tax Assessment Tax Assessment Total Assessment is a certain percentage of the fair market value that is determined by local assessors to be the total taxable value of land and additions on the property. | Land | Improvement |
|---|---|---|---|---|
| 2024 | $19,986 | $605,100 | $120,600 | $484,500 |
| 2023 | $19,986 | $605,100 | $120,600 | $484,500 |
| 2022 | $19,672 | $605,100 | $120,600 | $484,500 |
| 2021 | $21,983 | $615,000 | $120,600 | $494,400 |
| 2020 | $20,129 | $615,000 | $120,600 | $494,400 |
| 2019 | $19,465 | $615,000 | $120,600 | $494,400 |
| 2018 | $19,299 | $615,000 | $120,600 | $494,400 |
| 2017 | $18,708 | $615,000 | $120,600 | $494,400 |
| 2016 | $16,630 | $615,000 | $120,600 | $494,400 |
| 2015 | $18,458 | $379,100 | $70,600 | $308,500 |
| 2014 | $18,201 | $379,100 | $70,600 | $308,500 |
Mortgage History
| Date | Status | Loan Amount | Loan Type |
|---|---|---|---|
| Open | $160,000 | New Conventional | |
| Previous Owner | $86,200 | Credit Line Revolving | |
| Previous Owner | $86,200 | Credit Line Revolving |
Deed History
| Date | Type | Sale Price | Title Company |
|---|---|---|---|
| Deed | $605,000 | Counsellors Title Agency Inc | |
| Deed | $629,000 | Stewart Title Guaranty Co |
Similar Home in Trenton, NJ
Source: Bright MLS
MLS Number: NJME275670
APN: 03-02739-01-00008
- 8 Lauren Ln
- 6 Pine Brook Ct
- 64 Minuteman Cir
- 32 Betsy Ross Dr
- 8 Plantation Way
- 5 Hidden Hollow Dr
- 2 Powderhorn Way
- 163 Minuteman Cir
- 18 Hankins Farm Rd
- 164 Ellisdale Rd
- 50 Heritage Dr
- 442 Ellisdale Rd
- 18 B New St
- 18 New St
- 18 Chest-Crosswicks Rd
- 6 Ridgeview Way
- 51 Crosswicks Chesterfield Rd
- 108 S Main St
