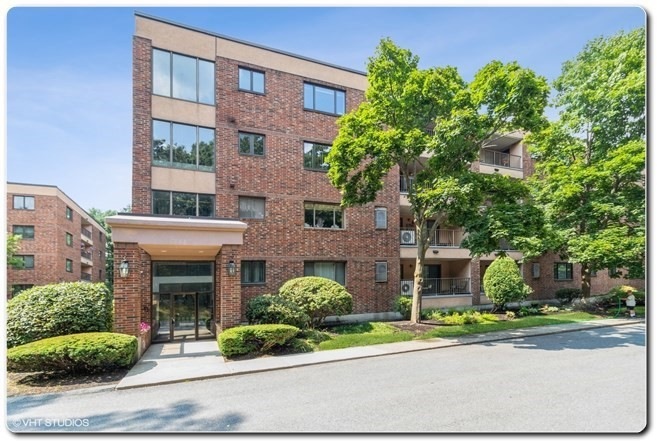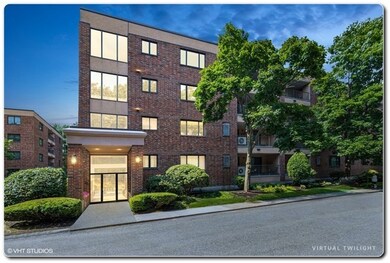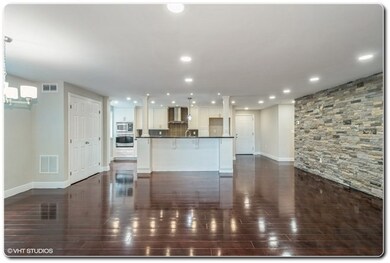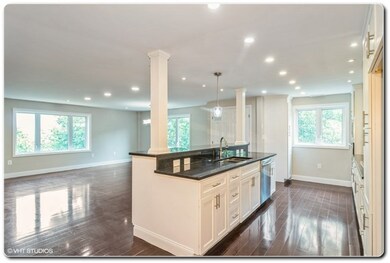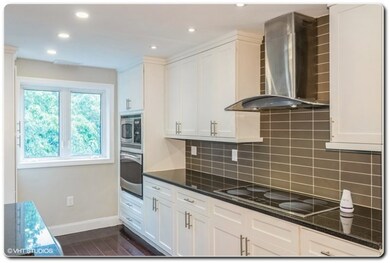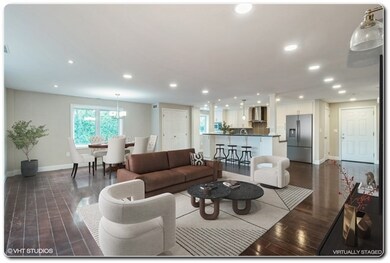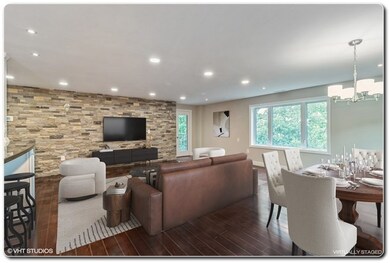
9 Ledgewood Way Unit 31 Peabody, MA 01960
Highlights
- No Units Above
- Clubhouse
- Corner Lot
- Open Floorplan
- Property is near public transit
- Community Pool
About This Home
As of November 2024Excellent Opportunity! Spacious penthouse, corner unit at Ledgewood Condominium offers privacy & treetop views. Gorgeous floor plan w/natural light. Features include updated kitchen with black granite counters, SS appliances, ample cabinetry and island overlooking the living and dining open concept. Each bedroom has glass doors onto the balcony. The primary bath features a new tile shower, double vanity, mirrors and lights along with a walk-in closet. The fresh paint, in unit laundry, garage parking and storage complete this wonderful offering. Location is ideal in a wooded atmosphere yet minutes to major routes, shopping and activities. This is a must see.
Property Details
Home Type
- Condominium
Est. Annual Taxes
- $3,918
Year Built
- Built in 1986
HOA Fees
- $546 Monthly HOA Fees
Parking
- 1 Car Attached Garage
- Tuck Under Parking
- Off-Street Parking
Interior Spaces
- 1,490 Sq Ft Home
- 1-Story Property
- Open Floorplan
- Sliding Doors
Kitchen
- Oven
- Range Hood
- Microwave
- Plumbed For Ice Maker
- Dishwasher
- Stainless Steel Appliances
- Kitchen Island
Bedrooms and Bathrooms
- 2 Bedrooms
- Primary bedroom located on fourth floor
- Walk-In Closet
- 2 Full Bathrooms
- Dual Vanity Sinks in Primary Bathroom
Laundry
- Laundry on upper level
- Washer and Electric Dryer Hookup
Location
- Property is near public transit
- Property is near schools
Utilities
- Central Air
- Heat Pump System
- Individual Controls for Heating
Additional Features
- Balcony
- No Units Above
Listing and Financial Details
- Assessor Parcel Number 2098749
Community Details
Overview
- Association fees include water, sewer, insurance, maintenance structure, ground maintenance, snow removal
- 327 Units
- Mid-Rise Condominium
- Ledgewood Community
Amenities
- Common Area
- Shops
- Clubhouse
Recreation
- Tennis Courts
- Community Pool
Pet Policy
- Call for details about the types of pets allowed
Security
- Resident Manager or Management On Site
Map
Home Values in the Area
Average Home Value in this Area
Property History
| Date | Event | Price | Change | Sq Ft Price |
|---|---|---|---|---|
| 11/08/2024 11/08/24 | Sold | $540,000 | -1.8% | $362 / Sq Ft |
| 10/10/2024 10/10/24 | Pending | -- | -- | -- |
| 09/09/2024 09/09/24 | Price Changed | $550,000 | -4.3% | $369 / Sq Ft |
| 08/09/2024 08/09/24 | For Sale | $575,000 | +117.8% | $386 / Sq Ft |
| 01/24/2014 01/24/14 | Sold | $264,000 | -5.7% | $173 / Sq Ft |
| 12/20/2013 12/20/13 | Pending | -- | -- | -- |
| 12/10/2013 12/10/13 | Price Changed | $279,900 | -3.1% | $183 / Sq Ft |
| 10/28/2013 10/28/13 | Price Changed | $289,000 | +7.1% | $189 / Sq Ft |
| 10/28/2013 10/28/13 | Price Changed | $269,900 | -10.0% | $176 / Sq Ft |
| 10/17/2013 10/17/13 | For Sale | $299,900 | -- | $196 / Sq Ft |
Tax History
| Year | Tax Paid | Tax Assessment Tax Assessment Total Assessment is a certain percentage of the fair market value that is determined by local assessors to be the total taxable value of land and additions on the property. | Land | Improvement |
|---|---|---|---|---|
| 2025 | $4,511 | $487,100 | $0 | $487,100 |
| 2024 | $3,918 | $429,600 | $0 | $429,600 |
| 2023 | $3,666 | $385,100 | $0 | $385,100 |
| 2022 | $3,832 | $379,400 | $0 | $379,400 |
| 2021 | $3,768 | $359,200 | $0 | $359,200 |
| 2020 | $3,748 | $349,000 | $0 | $349,000 |
| 2019 | $3,286 | $298,500 | $0 | $298,500 |
| 2018 | $3,131 | $273,200 | $0 | $273,200 |
| 2017 | $3,063 | $260,500 | $0 | $260,500 |
| 2016 | $2,924 | $245,300 | $0 | $245,300 |
| 2015 | $2,862 | $232,700 | $0 | $232,700 |
Mortgage History
| Date | Status | Loan Amount | Loan Type |
|---|---|---|---|
| Previous Owner | $257,600 | Stand Alone Refi Refinance Of Original Loan | |
| Previous Owner | $256,080 | New Conventional | |
| Previous Owner | $351,000 | Reverse Mortgage Home Equity Conversion Mortgage |
Deed History
| Date | Type | Sale Price | Title Company |
|---|---|---|---|
| Foreclosure Deed | $300,592 | None Available | |
| Foreclosure Deed | $300,592 | None Available | |
| Not Resolvable | $264,000 | -- | |
| Deed | -- | -- | |
| Deed | -- | -- |
Similar Homes in the area
Source: MLS Property Information Network (MLS PIN)
MLS Number: 73276016
APN: PEAB-000027-000000-000729
- 11 Ledgewood Way Unit 1
- 6 Ledgewood Way Unit 2
- 261 Newbury St Unit 82c
- 195 Andover St
- 278 Newbury St Unit 66
- 25 Mount Pleasant Dr
- 98 Newbury St Unit 22A
- 98 Newbury St Unit 4A
- 98 Newbury St Unit 2B
- 96 Newbury St Unit 6B
- 103 Newbury St Unit 6
- 103 Newbury St Unit 8
- 130 Centre St
- 4 Wheatland St
- 5 Donna St
- 191 Centre St
- 5 Normandy Dr
- 351 Lowell St
- 11 Alma Ln
- 111 Sylvan St
