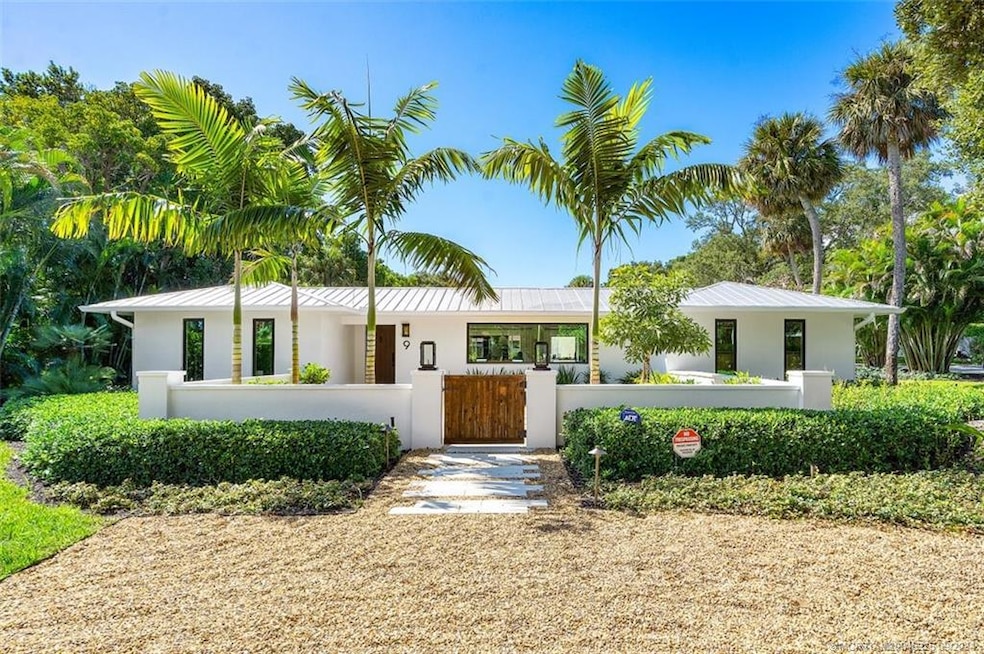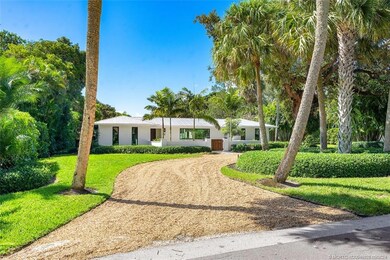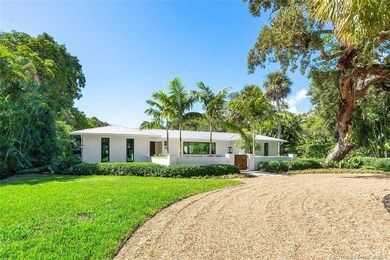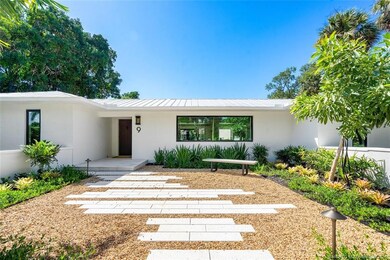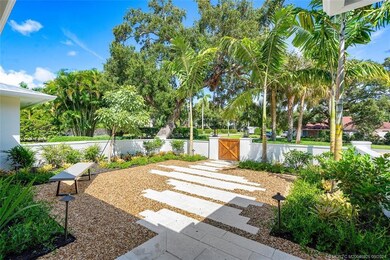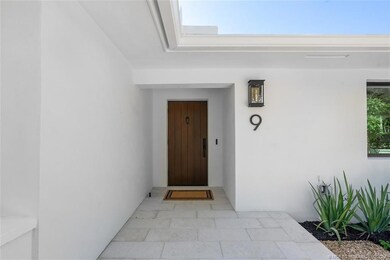
9 Mandalay Rd Stuart, FL 34996
Sewall's Point NeighborhoodHighlights
- Concrete Pool
- Garden View
- 2 Car Attached Garage
- Jensen Beach High School Rated A
- No HOA
- Impact Glass
About This Home
As of November 2024Exclusive Sewall's Point Custom Home! You'll never find another like this and can't be built at this price! Turn key, high-end home comes to market in desirable South Sewalls's Point, with an expansive private oasis situated on almost .6 acre with fenced yard. This pool home is perfect for all your entertaining both indoor and out. This is an extremely unique find in one of Florida's best kept secrets; Sewall's Point is located just north of Palm Beach and is its own barrier island located between the St. Lucie River and Indian River Lagoon in Martin County, FL. It's the 'sister' island to Jupiter Island. Sewall's Point protects its wildlife and is also considered a 'Bird & Tree' Sanctuary. No wonder we have been recognized as Coastal Living's happiest seaside town. This home has been completely remodeled and features the highest quality luxury finishes. Stunning courtyard home welcomes you with the pebble driveway and stone walkway to custom gate flanked by gas lanterns.
Last Agent to Sell the Property
Douglas Elliman Brokerage Phone: 561-653-6100 License #613962

Home Details
Home Type
- Single Family
Est. Annual Taxes
- $9,131
Year Built
- Built in 1970
Property Views
- Garden
- Pool
Home Design
- Metal Roof
- Concrete Siding
- Block Exterior
Interior Spaces
- 2,626 Sq Ft Home
- 1-Story Property
- Combination Dining and Living Room
- Tile Flooring
- Impact Glass
Kitchen
- Breakfast Bar
- Gas Range
- Microwave
- Dishwasher
Bedrooms and Bathrooms
- 3 Bedrooms
- Split Bedroom Floorplan
- 3 Full Bathrooms
- Dual Sinks
Laundry
- Dryer
- Washer
Parking
- 2 Car Attached Garage
- Garage Door Opener
Pool
- Concrete Pool
- In Ground Pool
- Pool Equipment or Cover
- Spa
Utilities
- Central Heating and Cooling System
- 220 Volts
- 110 Volts
- Septic Tank
- Cable TV Available
Additional Features
- Patio
- 0.58 Acre Lot
Community Details
- No Home Owners Association
Map
Home Values in the Area
Average Home Value in this Area
Property History
| Date | Event | Price | Change | Sq Ft Price |
|---|---|---|---|---|
| 11/01/2024 11/01/24 | Sold | $2,500,000 | -7.2% | $952 / Sq Ft |
| 10/19/2024 10/19/24 | Pending | -- | -- | -- |
| 09/20/2024 09/20/24 | For Sale | $2,695,000 | +165.5% | $1,026 / Sq Ft |
| 08/31/2023 08/31/23 | Sold | $1,015,000 | -15.1% | $418 / Sq Ft |
| 08/04/2023 08/04/23 | Pending | -- | -- | -- |
| 07/23/2023 07/23/23 | For Sale | $1,195,000 | +62.6% | $493 / Sq Ft |
| 06/28/2019 06/28/19 | Sold | $735,000 | -0.5% | $303 / Sq Ft |
| 05/29/2019 05/29/19 | Pending | -- | -- | -- |
| 03/20/2019 03/20/19 | For Sale | $739,000 | -- | $305 / Sq Ft |
Tax History
| Year | Tax Paid | Tax Assessment Tax Assessment Total Assessment is a certain percentage of the fair market value that is determined by local assessors to be the total taxable value of land and additions on the property. | Land | Improvement |
|---|---|---|---|---|
| 2024 | $9,511 | $902,330 | $902,330 | $467,330 |
| 2023 | $9,511 | $593,997 | $0 | $0 |
| 2022 | $9,213 | $576,697 | $0 | $0 |
| 2021 | $9,235 | $559,900 | $0 | $0 |
| 2020 | $8,882 | $552,170 | $300,000 | $252,170 |
| 2019 | $5,320 | $336,608 | $0 | $0 |
| 2018 | $5,251 | $330,331 | $0 | $0 |
| 2017 | $4,681 | $323,536 | $0 | $0 |
| 2016 | $4,937 | $316,883 | $0 | $0 |
| 2015 | $4,608 | $314,681 | $0 | $0 |
| 2014 | $4,608 | $312,183 | $0 | $0 |
Mortgage History
| Date | Status | Loan Amount | Loan Type |
|---|---|---|---|
| Previous Owner | $945,000 | Balloon | |
| Previous Owner | $520,000 | New Conventional | |
| Previous Owner | $200,000 | New Conventional | |
| Previous Owner | $159,585 | Credit Line Revolving | |
| Previous Owner | $680,000 | New Conventional | |
| Previous Owner | $680,000 | New Conventional | |
| Previous Owner | $661,500 | New Conventional | |
| Previous Owner | $153,000 | Commercial | |
| Previous Owner | $175,000 | New Conventional | |
| Previous Owner | $154,000 | Credit Line Revolving | |
| Previous Owner | $100,000 | New Conventional | |
| Previous Owner | $50,000 | Credit Line Revolving | |
| Previous Owner | $299,678 | New Conventional | |
| Previous Owner | $174,403 | Credit Line Revolving | |
| Previous Owner | $200,000 | Credit Line Revolving | |
| Previous Owner | $84,300 | Unknown | |
| Previous Owner | $333,700 | Purchase Money Mortgage | |
| Previous Owner | $296,000 | No Value Available | |
| Previous Owner | $116,000 | New Conventional |
Deed History
| Date | Type | Sale Price | Title Company |
|---|---|---|---|
| Warranty Deed | $2,500,000 | None Listed On Document | |
| Warranty Deed | $2,500,000 | None Listed On Document | |
| Quit Claim Deed | -- | None Listed On Document | |
| Warranty Deed | $1,015,000 | First American Title | |
| Deed | $735,000 | First American Title Ins Co | |
| Interfamily Deed Transfer | -- | Attorney | |
| Warranty Deed | $375,000 | Attorney | |
| Warranty Deed | $440,000 | -- | |
| Warranty Deed | $370,000 | -- | |
| Deed | $58,000 | -- | |
| Warranty Deed | $145,000 | -- |
Similar Homes in Stuart, FL
Source: Martin County REALTORS® of the Treasure Coast
MLS Number: M20046925
APN: 13-38-41-004-000-00110-0
- 6 Mandalay Rd
- 158 S River Rd
- 6 W High Point Rd
- 107 Abbie Ct
- 7 Island Rd
- 1 Island Rd
- 7 Riverview Dr
- 116 S Sewalls Point Rd
- 4089 SE Old Saint Lucie Blvd
- 3 Timor St
- 3968 SE Old Saint Lucie Blvd
- 7 Lantana Ln
- 0 SE Old Saint Lucie Blvd
- 86 S Sewalls Point Rd
- 3813 SE Old Saint Lucie Blvd
- 2363 SE Saint Lucie Blvd
- 2373 SE Saint Lucie Blvd
- 81 S River Rd
- 16 Ridgeview Rd N
- 3901 SE St Lucie Blvd Unit F-39
