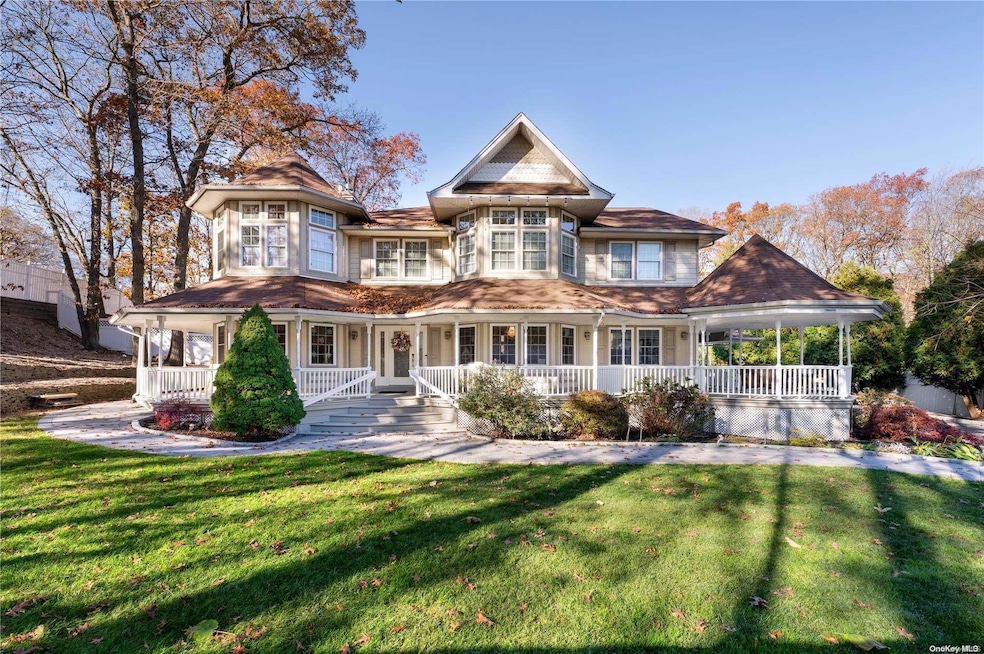
9 Martingale Ct East Setauket, NY 11733
Setauket-East Setauket NeighborhoodHighlights
- Fitness Center
- Cathedral Ceiling
- Victorian Architecture
- Nassakeag Elementary School Rated A+
- Wood Flooring
- 3 Fireplaces
About This Home
As of March 2025**Discover the Ultimate Entertainer's Dream Home!** If you've been searching for a spacious, thoughtfully designed home that seamlessly blends upscale comfort with entertaining perfection-your search ends here. Built in 2003 with timeless finishes, this home boasts a light and bright atmosphere throughout, thanks to plentiful oversized windows, 10-ft ceilings, custom millwork, and three fireplaces that add both charm and warmth. The open floor plan is a dream for modern living, featuring a main-level office (or 5th bedroom) with a private entry-perfect for remote work or multigenerational living. Upstairs, you'll love the vaulted family room with skylights, ideal for hanging out or enjoying quiet movie nights. The primary suite is a true retreat, complete with a sitting room, a luxurious ensuite bath, and an oversized walk-in closet. The real showstopper? The lower level, designed for ultimate fun and relaxation, features radiant heat for year-round comfort. This space includes a full sauna, a rec room with a custom bar, a full bath, a fitness room, and an additional bedroom-all with convenient access to the backyard. Outside, the heated saltwater L-shaped pool, installed in 2018, takes center stage, surrounded by stunning pavers, a pergola, and lush landscaping, creating the perfect outdoor oasis. Practical upgrades like central vac, propane gas cooking, oil heat, and central air add convenience, while the extended-height 2-car garage provides ample storage or space for a car lift. Located just minutes from Stony Brook University, the LIRR, and Three Village Schools, this home combines luxury, functionality, and an unbeatable location. This is more than a home-it's a lifestyle. Make it yours today!, Additional information: Appearance:MINT,Separate Hotwater Heater:yes
Last Agent to Sell the Property
Real Broker NY LLC Brokerage Phone: 631-403-0053 License #10301218374

Co-Listed By
Amanda Eckart
Real Broker NY LLC Brokerage Phone: 631-403-0053 License #10301214214
Home Details
Home Type
- Single Family
Est. Annual Taxes
- $24,209
Year Built
- Built in 2003
Lot Details
- 0.67 Acre Lot
Parking
- Attached Garage
Home Design
- Victorian Architecture
- Frame Construction
- Vinyl Siding
- Stucco
Interior Spaces
- 2-Story Property
- Central Vacuum
- Cathedral Ceiling
- 3 Fireplaces
- Entrance Foyer
- Wood Flooring
Bedrooms and Bathrooms
- 5 Bedrooms
- En-Suite Primary Bedroom
- Walk-In Closet
Finished Basement
- Walk-Out Basement
- Basement Fills Entire Space Under The House
Schools
- Setauket Elementary School
- Robert Cushman Murphy Jr High Middle School
- Ward Melville Senior High School
Utilities
- Central Air
- Baseboard Heating
- Hot Water Heating System
- Heating System Uses Oil
- Radiant Heating System
- Oil Water Heater
- Cesspool
Community Details
- Fitness Center
Listing and Financial Details
- Exclusions: Chandelier(s)
- Legal Lot and Block 2 / 0002
- Assessor Parcel Number 0200-275-00-02-00-002-002
Map
Home Values in the Area
Average Home Value in this Area
Property History
| Date | Event | Price | Change | Sq Ft Price |
|---|---|---|---|---|
| 03/28/2025 03/28/25 | Sold | $1,300,000 | +4.0% | -- |
| 12/13/2024 12/13/24 | Pending | -- | -- | -- |
| 12/05/2024 12/05/24 | Off Market | $1,249,999 | -- | -- |
| 12/03/2024 12/03/24 | For Sale | $1,249,999 | 0.0% | -- |
| 11/30/2024 11/30/24 | For Sale | $1,249,999 | -- | -- |
Tax History
| Year | Tax Paid | Tax Assessment Tax Assessment Total Assessment is a certain percentage of the fair market value that is determined by local assessors to be the total taxable value of land and additions on the property. | Land | Improvement |
|---|---|---|---|---|
| 2023 | $24,209 | $5,800 | $425 | $5,375 |
| 2022 | $21,950 | $5,700 | $425 | $5,275 |
| 2021 | $21,950 | $5,700 | $425 | $5,275 |
| 2020 | $22,405 | $5,700 | $425 | $5,275 |
| 2019 | $22,405 | $0 | $0 | $0 |
| 2018 | $21,334 | $5,700 | $425 | $5,275 |
| 2017 | $21,334 | $5,700 | $425 | $5,275 |
| 2016 | $21,021 | $5,700 | $425 | $5,275 |
| 2015 | -- | $5,700 | $425 | $5,275 |
| 2014 | -- | $5,700 | $425 | $5,275 |
Mortgage History
| Date | Status | Loan Amount | Loan Type |
|---|---|---|---|
| Previous Owner | $647,282 | FHA | |
| Previous Owner | $497,675 | Unknown | |
| Previous Owner | $52,000 | Credit Line Revolving | |
| Closed | $0 | No Value Available |
Deed History
| Date | Type | Sale Price | Title Company |
|---|---|---|---|
| Bargain Sale Deed | $675,000 | None Available | |
| Bargain Sale Deed | $675,000 | None Available | |
| Referees Deed | $299,500 | None Available | |
| Referees Deed | $299,500 | None Available | |
| Bargain Sale Deed | $685,000 | -- | |
| Bargain Sale Deed | $685,000 | -- | |
| Interfamily Deed Transfer | -- | -- | |
| Interfamily Deed Transfer | -- | -- |
Similar Homes in the area
Source: OneKey® MLS
MLS Number: L3592554
APN: 0200-275-00-02-00-002-002
- 23 Sheppard Ln
- 16 Seabrook Ln
- 2 Cornell Ct
- 57 Sycamore Cir
- 3 Hopewell Dr
- 1 Oak Run Unit A
- 384 Oxhead Rd
- 21 Dairy Farm Rd
- 457 Pond Path
- 403 Pond Path
- 88 Sycamore Cir
- 1 Saywood Ln
- 8 Franklin Ave
- 23 Cobbler Ln
- 375 Pond Path
- 81 University Heights Dr
- 12 College Dr
- 36 Shelbourne Ln
- 11 Mark Twain Ln
- 52 Barker Dr
