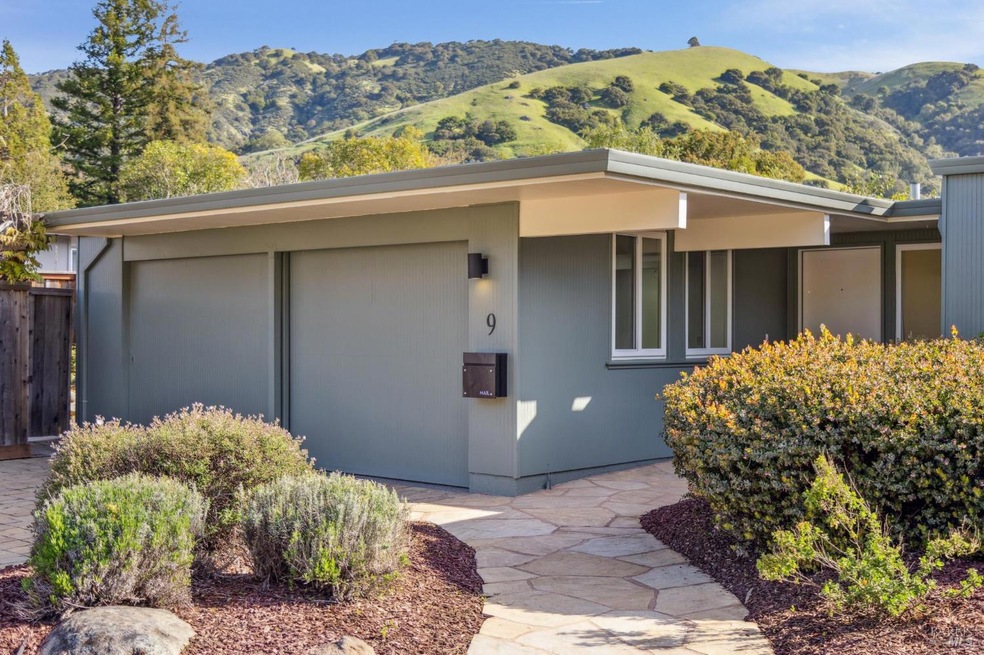
9 Mount Rainier Ct San Rafael, CA 94903
Lucas Valley NeighborhoodEstimated payment $9,043/month
Highlights
- In Ground Pool
- Clubhouse
- Tennis Courts
- Lucas Valley Elementary School Rated A-
- Radiant Floor
- 2 Car Direct Access Garage
About This Home
All dressed up and ready to go! This 3 bedroom/2 bathroom Upper Lucas Valley gem has been beautifully updated, freshly painted, and will melt your heart! Featuring dual-pane windows throughout, new oak flooring, new refrigerator, new dishwasher, new boiler for the radiant heat and hot water + updates in both bathrooms. There is also multi-zone heating in each individual room. Top it all off with a new roof (2024), a large pavered driveway, inviting flagstone walkway, plus a fully-finished 2-car garage with epoxy flooring. The indoor/outdoor design of this Eichler-built home provides a tremendous amount of natural light, along with an open, single-level layout for fantastic flow. The expansive, level backyard has a large entertaining deck, as well as a small deck for lounging (or potential hot tub!). On the side yard, you will find raised planting beds and room for whatever your heart desires! Take in the vast valley views that surround the entirety of this special home. Enjoy fantastic hiking right outside your front door. Set on a quiet cul-de-sac, you will feel the serenity every day as you travel the tree-lined drive into Upper Lucas Valley. Located in the well-regarded Miller Creek School District, this home is truly the complete package you've been waiting for. Welcome Home!
Home Details
Home Type
- Single Family
Est. Annual Taxes
- $11,625
Year Built
- Built in 1962
Lot Details
- 8,002 Sq Ft Lot
- Landscaped
HOA Fees
- $120 Monthly HOA Fees
Parking
- 2 Car Direct Access Garage
- Enclosed Parking
Interior Spaces
- 1,506 Sq Ft Home
- 1-Story Property
- Self Contained Fireplace Unit Or Insert
- Living Room with Fireplace
- Dining Room
- Radiant Floor
Bedrooms and Bathrooms
- 3 Bedrooms
- Bathroom on Main Level
- 2 Full Bathrooms
Laundry
- Dryer
- Washer
Pool
- In Ground Pool
Utilities
- No Cooling
- Heating System Uses Gas
Listing and Financial Details
- Assessor Parcel Number 164-053-38
Community Details
Overview
- Association fees include pool
- Lucas Valley Homeowners Association, Phone Number (415) 472-3202
Amenities
- Clubhouse
Recreation
- Tennis Courts
- Community Pool
Map
Home Values in the Area
Average Home Value in this Area
Tax History
| Year | Tax Paid | Tax Assessment Tax Assessment Total Assessment is a certain percentage of the fair market value that is determined by local assessors to be the total taxable value of land and additions on the property. | Land | Improvement |
|---|---|---|---|---|
| 2024 | $11,625 | $781,432 | $464,051 | $317,381 |
| 2023 | $11,566 | $766,113 | $454,954 | $311,159 |
| 2022 | $11,099 | $751,094 | $446,035 | $305,059 |
| 2021 | $10,596 | $736,367 | $437,289 | $299,078 |
| 2020 | $10,557 | $728,818 | $432,806 | $296,012 |
| 2019 | $10,192 | $714,529 | $424,321 | $290,208 |
| 2018 | $10,062 | $700,522 | $416,003 | $284,519 |
| 2017 | $9,485 | $686,789 | $407,848 | $278,941 |
| 2016 | $9,284 | $673,326 | $399,853 | $273,473 |
| 2015 | $9,037 | $663,217 | $393,849 | $269,368 |
| 2014 | $8,459 | $650,230 | $386,137 | $264,093 |
Property History
| Date | Event | Price | Change | Sq Ft Price |
|---|---|---|---|---|
| 04/08/2025 04/08/25 | Pending | -- | -- | -- |
| 03/28/2025 03/28/25 | For Sale | $1,425,000 | +21.3% | $946 / Sq Ft |
| 12/30/2024 12/30/24 | Sold | $1,175,000 | -16.0% | $780 / Sq Ft |
| 12/05/2024 12/05/24 | Price Changed | $1,399,000 | -2.8% | $929 / Sq Ft |
| 11/29/2024 11/29/24 | For Sale | $1,439,000 | -- | $956 / Sq Ft |
Deed History
| Date | Type | Sale Price | Title Company |
|---|---|---|---|
| Quit Claim Deed | -- | Old Republic Title | |
| Grant Deed | $1,175,000 | Old Republic Title | |
| Grant Deed | $529,000 | California Land Title Co |
Mortgage History
| Date | Status | Loan Amount | Loan Type |
|---|---|---|---|
| Open | $735,000 | Construction | |
| Previous Owner | $138,160 | New Conventional | |
| Previous Owner | $154,500 | Unknown | |
| Previous Owner | $129,000 | No Value Available | |
| Previous Owner | $15,000 | Unknown | |
| Previous Owner | $27,999 | Unknown |
Similar Homes in San Rafael, CA
Source: Bay Area Real Estate Information Services (BAREIS)
MLS Number: 325027235
APN: 164-053-38
- 71 Mount Rainier Dr
- 87 Mount Rainier Dr
- 1 Mount Hood Ct
- 3 Luiz Ct
- 315 Mount Shasta Dr
- 953 Patricia Way
- 819 Greenberry Ln
- 821 Flaxberry Ln
- 833 Appleberry Dr
- 1423 Butterfield Rd
- 8 Greensburgh Ln
- 114 Van Tassel Ct
- 736 Appleberry Dr
- 114 Van Winkle Dr
- 1321 Butterfield Rd
- 780 Beechnut Ct
- 575 Loganberry Dr
- 16 Dutch Valley Ln
- 1124 Butterfield Rd
- 447 Cedar Hill Dr
