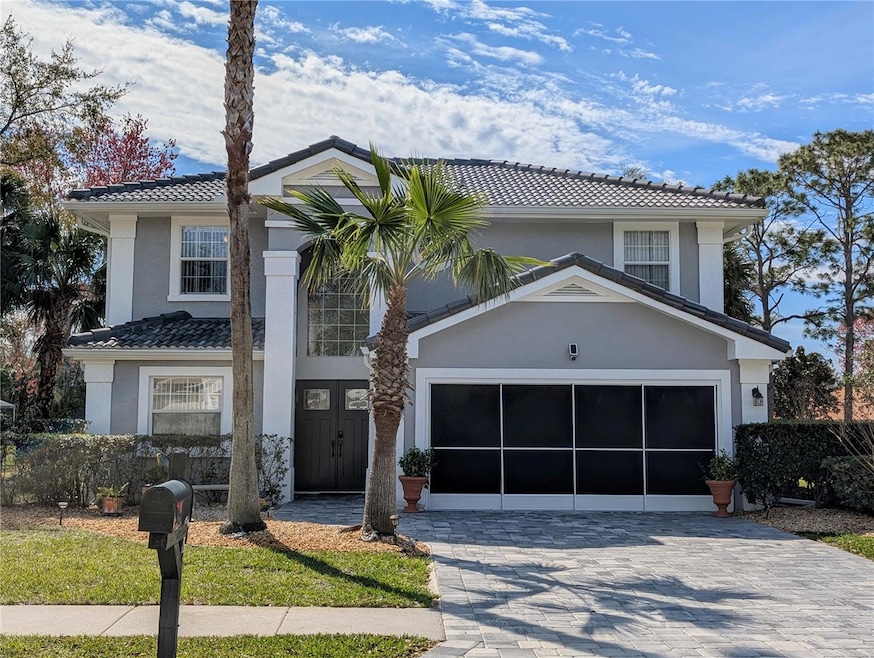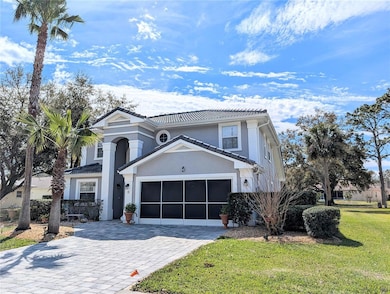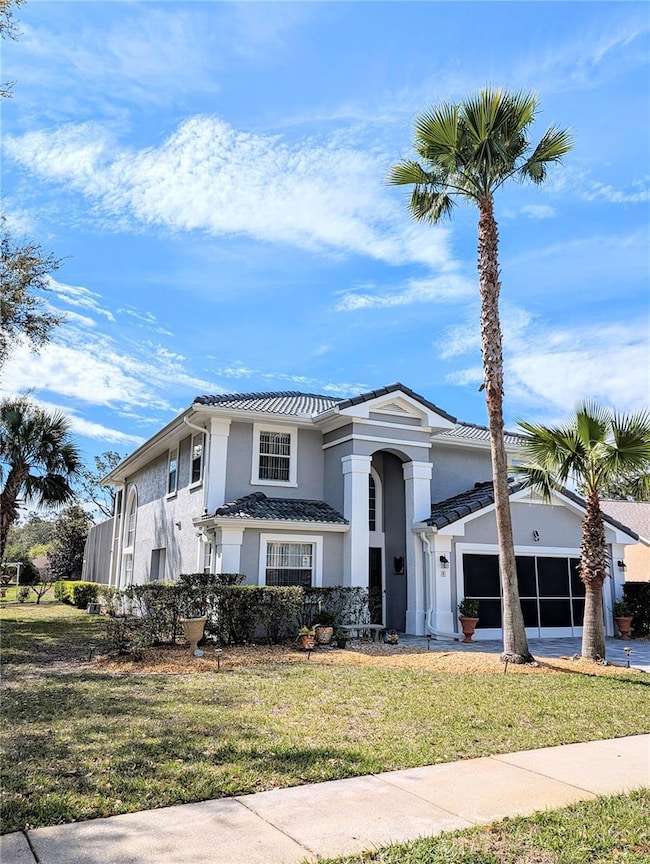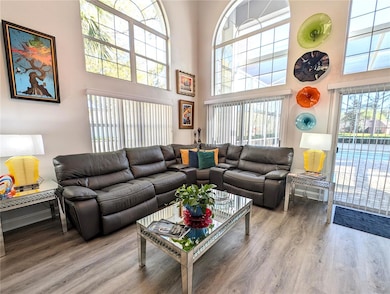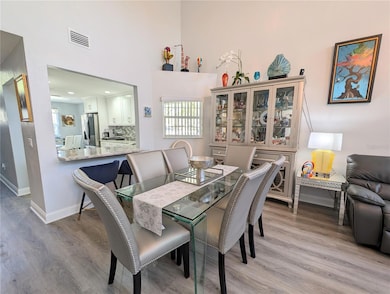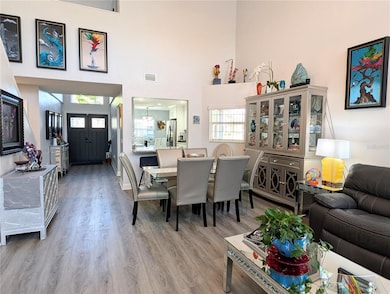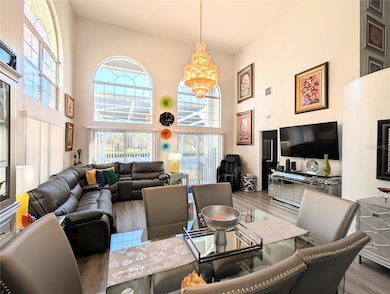
9 Mount Vernon Ln Palm Coast, FL 32164
Estimated payment $3,619/month
Highlights
- Screened Pool
- Main Floor Primary Bedroom
- Stone Countertops
- Cathedral Ceiling
- Great Room
- 2 Car Attached Garage
About This Home
This is a Beautiful two-story pool home in the private and quiet Arlington community inside the Pine Lakes subdivision. This spacious home is set on an oversized lot that is almost a half-acre of manicured trees and landscaping. The 2-car garage has an electric door opener, and a screen to enjoy during the summers. Large first floor main bedroom with 2 walk-in closets and a private bath with a walk-in tiled shower. Enjoy your privacy with three bedrooms and a bath upstairs. An open loft that overlooks the living area. The kitchen includes modern stainless-steel appliances, Granite countertops, a kitchen nook and it is open to the Dining and living area. New knock down ceilings. Beautiful arched high windows that let the light in the living area. Don't worry about air quality: Air scrubbers with certified space technology installed in each of the 2 air handlers which reduce contaminants. Insulation in ceiling has been removed and replaced with foam insulation for Better Energy Efficiency. New water heater. The 1276 sq ft. Pool deck has been completely redone with pavers and a new drain system. This pristine pool has been recently resurfaced with new designs and lighting. This home has been completely remodeled. New Spanish tile roof, 2 new air conditioners, water heater, pool pump and meter, water pump. Open kitchen has new flooring, granite surfaces, new appliances and more. The Seller has an ASSUMABLE FHA loan at 4.25%! The Buyer would have to get qualified with the Sellers lender. But, this is a great opportunity to possibly have a lower interest rate on the assumable amount of the loan. Call for more details. The Sellers are Realtors. Come and see this home soon!
Home Details
Home Type
- Single Family
Est. Annual Taxes
- $5,309
Year Built
- Built in 1996
Lot Details
- 0.49 Acre Lot
- North Facing Home
- Well Sprinkler System
- Property is zoned SFR2
HOA Fees
- $135 Monthly HOA Fees
Parking
- 2 Car Attached Garage
Home Design
- Bi-Level Home
- Block Foundation
- Slate Roof
- Block Exterior
- Concrete Perimeter Foundation
- Stucco
Interior Spaces
- 2,215 Sq Ft Home
- Cathedral Ceiling
- Ceiling Fan
- Window Treatments
- Sliding Doors
- Great Room
- Combination Dining and Living Room
- Laundry in unit
Kitchen
- Eat-In Kitchen
- Range
- Microwave
- Dishwasher
- Stone Countertops
- Disposal
Flooring
- Laminate
- Luxury Vinyl Tile
Bedrooms and Bathrooms
- 4 Bedrooms
- Primary Bedroom on Main
- Closet Cabinetry
- Dual Closets
- Walk-In Closet
Eco-Friendly Details
- Energy-Efficient Insulation
- Energy-Efficient Roof
- Smoke Free Home
Pool
- Screened Pool
- In Ground Pool
- Gunite Pool
- Fence Around Pool
- Pool Sweep
- Pool Tile
- Pool Lighting
Outdoor Features
- Exterior Lighting
- Rain Gutters
- Private Mailbox
Utilities
- Central Air
- Heating Available
- Underground Utilities
- High Speed Internet
- Phone Available
- Cable TV Available
Community Details
- Association fees include management
- Katie Almeida Association, Phone Number (386) 446-0085
- Visit Association Website
- Arlington Sub Subdivision
- On-Site Maintenance
- The community has rules related to building or community restrictions, deed restrictions, fencing
Listing and Financial Details
- Visit Down Payment Resource Website
- Legal Lot and Block 10 / 0000/10
- Assessor Parcel Number 07-11-31-0325-00000-0100
Map
Home Values in the Area
Average Home Value in this Area
Tax History
| Year | Tax Paid | Tax Assessment Tax Assessment Total Assessment is a certain percentage of the fair market value that is determined by local assessors to be the total taxable value of land and additions on the property. | Land | Improvement |
|---|---|---|---|---|
| 2024 | $5,279 | $337,453 | -- | -- |
| 2023 | $5,279 | $327,624 | $64,900 | $262,724 |
| 2022 | $1,087 | $99,831 | $0 | $0 |
| 2021 | $2,947 | $193,847 | $0 | $0 |
| 2020 | $2,943 | $191,170 | $0 | $0 |
| 2019 | $2,893 | $186,872 | $0 | $0 |
| 2018 | $2,878 | $183,388 | $33,550 | $149,838 |
| 2017 | $3,072 | $192,551 | $31,350 | $161,201 |
| 2016 | $3,638 | $178,449 | $0 | $0 |
| 2015 | $3,346 | $162,909 | $0 | $0 |
| 2014 | $3,270 | $157,044 | $0 | $0 |
Property History
| Date | Event | Price | Change | Sq Ft Price |
|---|---|---|---|---|
| 04/02/2025 04/02/25 | Price Changed | $545,000 | -3.5% | $246 / Sq Ft |
| 03/01/2025 03/01/25 | For Sale | $565,000 | -3.5% | $255 / Sq Ft |
| 01/31/2025 01/31/25 | Off Market | $585,500 | -- | -- |
| 01/18/2025 01/18/25 | Price Changed | $585,500 | -1.7% | $264 / Sq Ft |
| 01/11/2025 01/11/25 | For Sale | $595,500 | +30.9% | $269 / Sq Ft |
| 05/31/2022 05/31/22 | Sold | $455,000 | 0.0% | $205 / Sq Ft |
| 04/25/2022 04/25/22 | Pending | -- | -- | -- |
| 04/13/2022 04/13/22 | For Sale | $455,000 | +93.6% | $205 / Sq Ft |
| 08/31/2016 08/31/16 | Sold | $235,000 | -4.0% | $106 / Sq Ft |
| 08/15/2016 08/15/16 | Pending | -- | -- | -- |
| 08/09/2016 08/09/16 | For Sale | $244,900 | +61.1% | $111 / Sq Ft |
| 09/29/2015 09/29/15 | Sold | $152,000 | +12.6% | $72 / Sq Ft |
| 08/27/2015 08/27/15 | Pending | -- | -- | -- |
| 08/19/2015 08/19/15 | For Sale | $135,000 | -- | $64 / Sq Ft |
Deed History
| Date | Type | Sale Price | Title Company |
|---|---|---|---|
| Quit Claim Deed | $100 | None Listed On Document | |
| Warranty Deed | $455,000 | Olde Florida Title | |
| Interfamily Deed Transfer | -- | Timios Inc | |
| Warranty Deed | $235,000 | Agents Choice Title Llc | |
| Special Warranty Deed | $152,000 | First Intl Title Inc | |
| Quit Claim Deed | -- | Attorney | |
| Trustee Deed | -- | Attorney | |
| Interfamily Deed Transfer | $87,110 | Victory Title Llc | |
| Warranty Deed | -- | -- | |
| Warranty Deed | $162,300 | -- |
Mortgage History
| Date | Status | Loan Amount | Loan Type |
|---|---|---|---|
| Previous Owner | $412,087 | FHA | |
| Previous Owner | $75,000 | New Conventional | |
| Previous Owner | $465,000 | Reverse Mortgage Home Equity Conversion Mortgage | |
| Previous Owner | $156,000 | Stand Alone First | |
| Previous Owner | $121,980 | No Value Available |
Similar Homes in Palm Coast, FL
Source: Stellar MLS
MLS Number: FC306377
APN: 07-11-31-0325-00000-0100
- 2 Fairfax Ct
- 36 Mount Vernon Ln
- 53 Mount Vernon Ln
- 66 Westhampton Dr
- 41 Mount Vernon Ln
- 31 Westridge Ln
- 44 Westford Ln
- 140 Westrobin Ln
- 9 Wildwood Place
- 55 Westfield Ln
- 70 Whispering Pine Dr
- 3 Walnut Place
- 63 Whispering Pine Dr
- 14 Whirlaway Dr
- 2 Saw Mill Ct
- 7 Whitcock Ln
- 9 Whitcock Ln
- 114 Whispering Pine Dr
- 17 Westlee Ln
- 48 Westmoreland Dr
