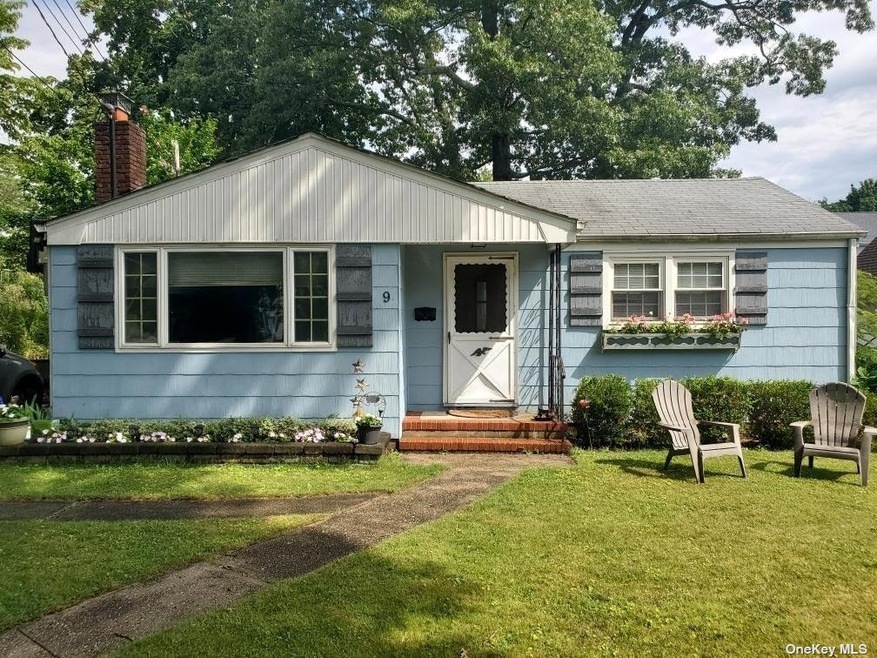
9 Nimitz Rd Saint James, NY 11780
Saint James NeighborhoodHighlights
- Wood Burning Stove
- Property is near public transit
- Wood Flooring
- Dogwood Elementary School Rated A-
- Ranch Style House
- 1 Fireplace
About This Home
As of May 2024Great starter home in a wonderful location. 3 Bedrooms, 1 Full Bathroom Ranch with a nice size Eat In Kitchen and a Full Finished Basement. Plenty of Storage Space. Needs TLC. Being sold As Is. No more showings at this time
Last Agent to Sell the Property
Exit Realty Liberty Brokerage Phone: 631-576-4140 License #10401335780

Home Details
Home Type
- Single Family
Est. Annual Taxes
- $7,275
Year Built
- Built in 1953
Home Design
- Ranch Style House
- Frame Construction
Interior Spaces
- 1 Fireplace
- Wood Burning Stove
- Den
- Wood Flooring
- Eat-In Kitchen
- Finished Basement
Bedrooms and Bathrooms
- 3 Bedrooms
- 1 Full Bathroom
Parking
- Private Parking
- Driveway
Schools
- Great Hollow Middle School
- Smithtown High School-East
Utilities
- Cooling System Mounted In Outer Wall Opening
- Hot Water Heating System
- Heating System Uses Oil
- Cesspool
Additional Features
- Patio
- 7,405 Sq Ft Lot
- Property is near public transit
Listing and Financial Details
- Legal Lot and Block 42 / 4
- Assessor Parcel Number 0800-085-00-04-00-037-000
Map
Home Values in the Area
Average Home Value in this Area
Property History
| Date | Event | Price | Change | Sq Ft Price |
|---|---|---|---|---|
| 05/10/2024 05/10/24 | Sold | $475,000 | +10.7% | -- |
| 03/27/2024 03/27/24 | Pending | -- | -- | -- |
| 03/06/2024 03/06/24 | For Sale | $429,000 | -- | -- |
Tax History
| Year | Tax Paid | Tax Assessment Tax Assessment Total Assessment is a certain percentage of the fair market value that is determined by local assessors to be the total taxable value of land and additions on the property. | Land | Improvement |
|---|---|---|---|---|
| 2023 | $7,513 | $3,110 | $190 | $2,920 |
| 2022 | $6,210 | $3,110 | $190 | $2,920 |
| 2021 | $6,210 | $3,110 | $190 | $2,920 |
| 2020 | $7,032 | $3,110 | $190 | $2,920 |
| 2019 | $7,032 | $0 | $0 | $0 |
| 2018 | -- | $3,110 | $190 | $2,920 |
| 2017 | $6,633 | $3,110 | $190 | $2,920 |
| 2016 | $6,324 | $3,110 | $190 | $2,920 |
| 2015 | -- | $3,110 | $190 | $2,920 |
| 2014 | -- | $3,110 | $190 | $2,920 |
Mortgage History
| Date | Status | Loan Amount | Loan Type |
|---|---|---|---|
| Open | $386,650 | FHA | |
| Closed | $386,650 | FHA | |
| Previous Owner | $9,442 | Stand Alone Refi Refinance Of Original Loan | |
| Previous Owner | $288,000 | New Conventional |
Deed History
| Date | Type | Sale Price | Title Company |
|---|---|---|---|
| Deed | $475,000 | First American Title | |
| Deed | $475,000 | First American Title |
Similar Homes in the area
Source: OneKey® MLS
MLS Number: KEY3535803
APN: 0800-085-00-04-00-037-000
