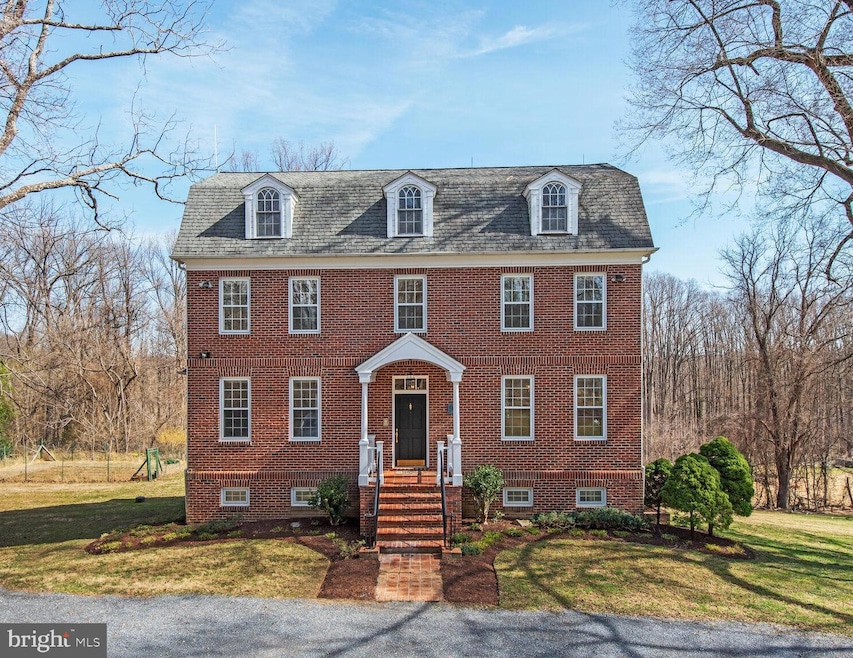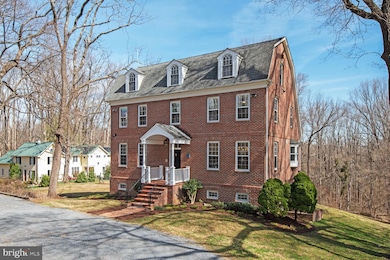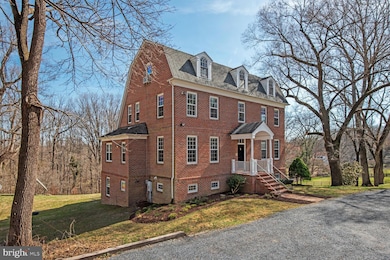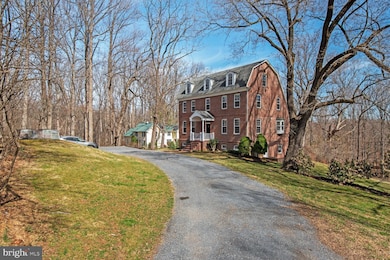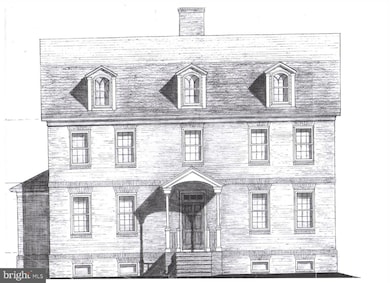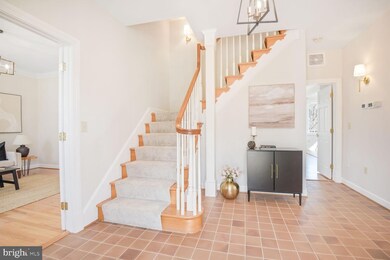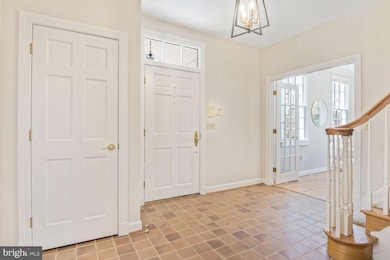
9 North St Brookeville, MD 20833
Estimated payment $6,489/month
Highlights
- Home fronts a creek
- Solar Power System
- Colonial Architecture
- Greenwood Elementary School Rated A
- View of Trees or Woods
- Deck
About This Home
Welcome to your dream home, a stunning all brick custom built, one of a kind Colonial-style residence nestled on a generous 1.53-acre lot, offering a perfect blend of comfort, style, and natural beauty. Built in late 90's, this well-maintained property boasts 3,360 square feet of finished living space (and an additional 1,450 of space awaiting your finishing touches, featuring four spacious bedrooms and three full bathrooms, making it an ideal sanctuary for relaxation and entertaining. As you step inside, you are greeted by a warm and inviting atmosphere, enhanced by elegant crown moldings, French doors. beautiful wood floors and large windows which let in lots of natural light. The traditional floor plan seamlessly connects the living areas, including a spacious family room with a cozy wood burning stove off the kitchen, perfect for gatherings. The eat-in kitchen is a chef's delight, equipped with new granite countertops, brand new upgraded stainless steel appliances, and a convenient island, making meal preparation a joy. Enjoy your morning coffee in the breakfast area, or at the kitchen table space, surrounded by natural light streaming through the bay windows. The interior features are designed for modern living, including a central vacuum system, intercom, and recessed lighting throughout. The primary suite offers a luxurious retreat with a walk-in closet and an en-suite bathroom, ensuring privacy and comfort. Additional highlights include a spacious recreation room on the upper level with access to attic space for extra storage and a sun lit walkout basement with a workshop, providing endless possibilities for customization. The basement has lots of windows and has been framed in and awaits your finishing touches. Step outside to discover your own private oasis in a natural setting. The exterior features a lovely front porch and a deck with stairs leading to the back yard, perfect for outdoor entertaining or simply enjoying the serene views of the landscaped yard, mature trees, an orchard including 10 fruit trees (2 Fig , 4, Paw-Paw, 1 Persimmon, 1 Apple, 1 Cherry, 1 Plum and Black Walnut throughout the orchard) and a gentle creek which backs onto a parkland known as Reddy Branch Stream Park. The property is designed with sustainability in mind, featuring solar panels, geothermal heating and cooling systems, and a fenced vegetable garden, allowing you to embrace a greener lifestyle. Parking is a breeze with a private driveway accommodating up to four vehicles. Security features, including exterior cameras and motion detectors, provide peace of mind. Located in a tranquil setting, this home offers the perfect escape while still being conveniently close to local amenities. The neighborhood is very close knit, and very pet and child friendly. Don’t miss the opportunity to make this enchanting home your own!
Home Details
Home Type
- Single Family
Est. Annual Taxes
- $11,039
Year Built
- Built in 1996
Lot Details
- 1.53 Acre Lot
- Home fronts a creek
- Southwest Facing Home
- Property has an invisible fence for dogs
- Landscaped
- Planted Vegetation
- Private Lot
- Backs to Trees or Woods
- Back, Front, and Side Yard
- Property is in very good condition
- Property is zoned R200
Property Views
- Woods
- Creek or Stream
- Garden
Home Design
- Colonial Architecture
- Brick Exterior Construction
- Poured Concrete
- Shingle Roof
- Composition Roof
- Concrete Perimeter Foundation
Interior Spaces
- Property has 4 Levels
- Traditional Floor Plan
- Central Vacuum
- Built-In Features
- Crown Molding
- Beamed Ceilings
- Brick Wall or Ceiling
- Ceiling height of 9 feet or more
- Ceiling Fan
- Skylights
- Recessed Lighting
- Insulated Windows
- Double Hung Windows
- Bay Window
- Sliding Windows
- Window Screens
- French Doors
- Six Panel Doors
- Entrance Foyer
- Family Room Off Kitchen
- Combination Kitchen and Living
- Formal Dining Room
- Recreation Room
- Attic
Kitchen
- Breakfast Area or Nook
- Eat-In Kitchen
- Cooktop
- Microwave
- Dishwasher
- Stainless Steel Appliances
- Kitchen Island
- Upgraded Countertops
Flooring
- Solid Hardwood
- Carpet
- Concrete
- Ceramic Tile
- Vinyl
Bedrooms and Bathrooms
- En-Suite Primary Bedroom
- En-Suite Bathroom
- Walk-In Closet
Laundry
- Laundry Room
- Electric Front Loading Dryer
- Washer
Unfinished Basement
- Walk-Out Basement
- Connecting Stairway
- Interior and Exterior Basement Entry
- Space For Rooms
- Workshop
- Laundry in Basement
- Basement Windows
Home Security
- Intercom
- Exterior Cameras
- Motion Detectors
- Storm Windows
- Storm Doors
- Carbon Monoxide Detectors
- Fire and Smoke Detector
Parking
- 4 Parking Spaces
- 4 Driveway Spaces
- Private Parking
- Surface Parking
Eco-Friendly Details
- Energy-Efficient Appliances
- Energy-Efficient Windows
- Green Energy Fireplace or Wood Stove
- Net-Meter Renew Energy Credits
- Solar Power System
- Solar Heating System
Outdoor Features
- Stream or River on Lot
- Deck
- Patio
- Outdoor Grill
- Rain Gutters
Schools
- Greenwood Elementary School
- Rosa M. Parks Middle School
- Sherwood High School
Utilities
- Zoned Heating and Cooling
- Dehumidifier
- Back Up Electric Heat Pump System
- Geothermal Heating and Cooling
- Programmable Thermostat
- 120/240V
- Propane
- Electric Water Heater
- Phone Available
- Cable TV Available
Additional Features
- Low Pile Carpeting
- Property is near a park
Community Details
- No Home Owners Association
- Built by Glen Brake
- Brookeville Subdivision
Listing and Financial Details
- Tax Lot 4
- Assessor Parcel Number 160802941741
Map
Home Values in the Area
Average Home Value in this Area
Tax History
| Year | Tax Paid | Tax Assessment Tax Assessment Total Assessment is a certain percentage of the fair market value that is determined by local assessors to be the total taxable value of land and additions on the property. | Land | Improvement |
|---|---|---|---|---|
| 2024 | $11,039 | $878,967 | $0 | $0 |
| 2023 | $9,761 | $836,600 | $273,700 | $562,900 |
| 2022 | $9,279 | $825,900 | $0 | $0 |
| 2021 | $9,012 | $815,200 | $0 | $0 |
| 2020 | $9,012 | $804,500 | $273,700 | $530,800 |
| 2019 | $8,579 | $766,400 | $0 | $0 |
| 2018 | $8,181 | $728,300 | $0 | $0 |
| 2017 | $4,381 | $690,200 | $0 | $0 |
| 2016 | -- | $690,200 | $0 | $0 |
| 2015 | $10,140 | $860,300 | $0 | $0 |
| 2014 | $10,140 | $885,300 | $0 | $0 |
Property History
| Date | Event | Price | Change | Sq Ft Price |
|---|---|---|---|---|
| 03/19/2025 03/19/25 | For Sale | $997,850 | -- | $297 / Sq Ft |
Deed History
| Date | Type | Sale Price | Title Company |
|---|---|---|---|
| Deed | -- | -- |
Similar Homes in Brookeville, MD
Source: Bright MLS
MLS Number: MDMC2167570
APN: 08-02941741
- 309 Market St
- 2711 Lubar Dr
- 19524 Dubarry Dr
- 19329 Dimona Dr
- 3312 Richwood Ln
- 2822 Gold Mine Rd
- 19201 Aria Ct
- 3028 Dubarry Ln
- 20517 Riggs Hill Way
- 19420 Olney Mill Rd
- 19605 Charline Manor Rd
- 2104 Carter Mill Way
- 19116 Starkey Terrace
- 3020 Quail Hollow Terrace
- 3008 Quail Hollow Terrace
- 19333 Olney Mill Rd
- 2445 Epstein Ct
- 19104 Willow Grove Rd
- 2713 Civitan Club Place
- 18600 Sunhaven Ct
