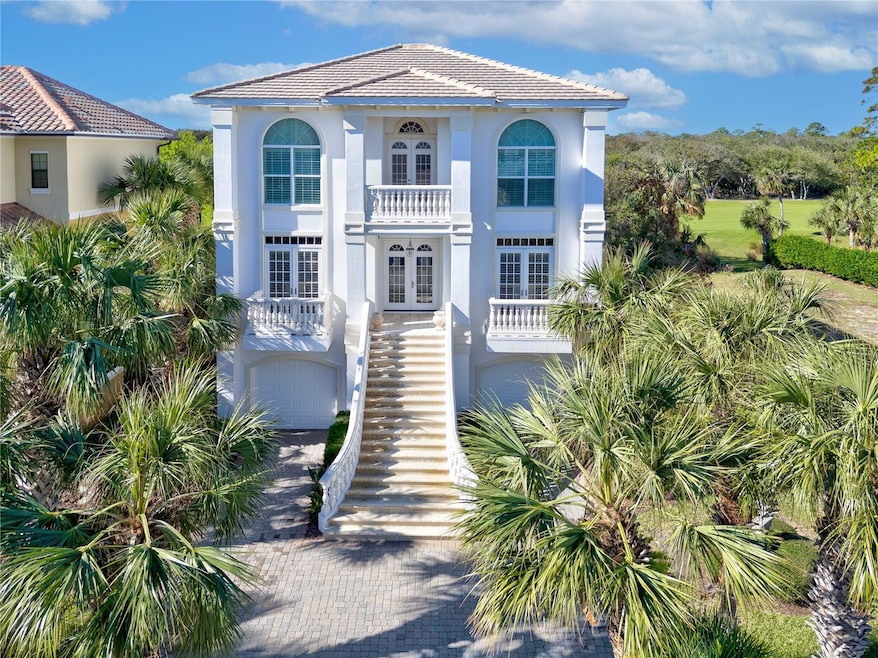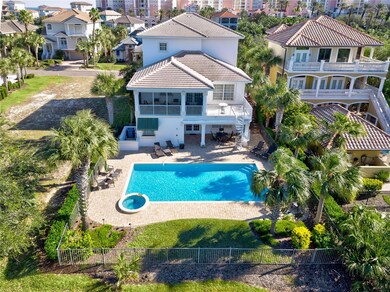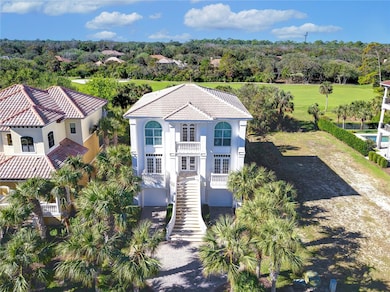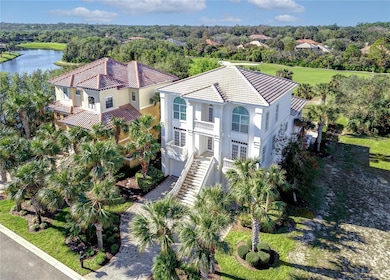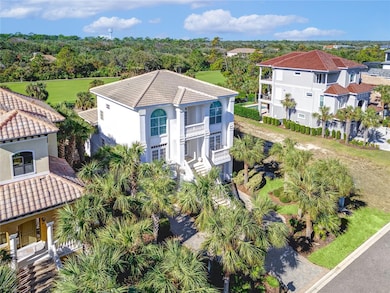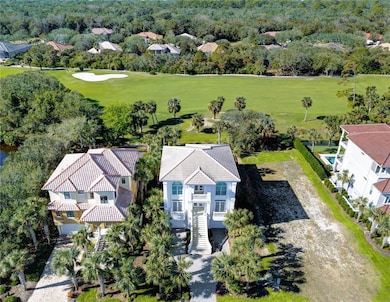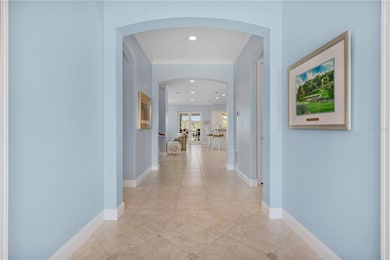
9 Northshore Dr Palm Coast, FL 32137
Estimated payment $12,994/month
Highlights
- Water Views
- In Ground Pool
- Gated Community
- Old Kings Elementary School Rated A-
- Home fronts a pond
- Open Floorplan
About This Home
Welcome to 9 Northshore Drive, a spectacular pool home with elevator on the Jack Nicklaus Signature Ocean Course, located on a quiet cul-de-sac street in the prestigious oceanfront neighborhood of Hammock Beach! Offering almost 5000 sq. ft. of luxurious living space spread across 3 levels, plus massive outdoor areas, this estate provides more than enough room for your whole family. After you pass through the security-gated entrance, a scenic, oak-lined street adorned with manicured lawns and large custom homes leads you to this stunning residence. As you pull into the paver driveway, you’ll be greeted by elegant exterior details such as the grand staircase which leads to the main entrance, framed by two oversized arched transom French doors with balconies. Stepped barrel-tile roof lines, and two entrances to the oversized garage with storage room complete the front side of this magnificent home. The ground level is perfect for your guests and extended family, with two plush guest suites, each with en suite bathroom, and a fun guest living space, complete with bar and kitchenette to accommodate extended stays. The first floor also provides access to the home’s open-air lagoon-blue pool and attached spa, upgraded paver pool deck, and covered lanai. Kick your feet up poolside and bask in the perfect Florida weather! Thoughtful floor plan includes a pool bathroom as well. The bright foyer on the 2nd floor has an immediate “wow factor” with a formal sitting room to the right and a handsome study to the left. Both rooms offer private balconies and large French doors. With a closet and en suite bathroom, the study could be utilized as a guest bedroom, and the sitting room could easily be converted to an exercise room, or add a closet and use as an additional bedroom if you like. Just ahead is the home’s primary living space, featuring a gourmet kitchen, sizable dining area, and comfortable living room. The kitchen has timeless white cabinets, stainless appliances, gas range, granite countertops, crisp white tile backsplash, and a curved island with bar seating. Natural sunlight pours through windows in the kitchen and through the double French doors that lead to a spacious balcony overlooking the world-famous Jack Nicklaus golf course. Pool area is accessible from the 2nd floor balcony via spiral staircase. The living room is perfect for entertaining, with wet bar, granite counters and wine fridge, gas fireplace for those chilly winter nights, surround-sound ceiling speakers, and built-in cabinetry for showcasing artwork and cherished family photos. The entire home has freshly painted walls and impressive 24-inch square tile floors. Plantation shutters and generous crown moulding are carried through most rooms. Electric hurricane shutters around the home provide protection and peace of mind. The 3rd floor offers not one, but two stunning suites, including the exquisite master suite with his-and-hers vanities, his-and-hers walk-in closets, and walk-in tiled shower. Soaring 12-foot ceilings on the top floor create a grandiose feel. A large laundry room is also conveniently located on the master level. Use your elevator to seamlessly move from one floor to the next. This incredible home is just a short walk to the beach and amenities at Hammock Beach Resort. Enjoy world-class golf, casual and fine dining, multi-level pool pavilion, spa, fitness center, social activities and special events and more, just steps from your door! Don't delay!
Home Details
Home Type
- Single Family
Est. Annual Taxes
- $18,220
Year Built
- Built in 2007
Lot Details
- 9,583 Sq Ft Lot
- Home fronts a pond
- Cul-De-Sac
- East Facing Home
- Fenced
- Property is zoned PUD
HOA Fees
Parking
- 2 Car Attached Garage
- Oversized Parking
Home Design
- Tri-Level Property
- Slab Foundation
- Tile Roof
- Concrete Siding
- Block Exterior
- Stucco
Interior Spaces
- 4,906 Sq Ft Home
- Elevator
- Open Floorplan
- Wet Bar
- Built-In Features
- Crown Molding
- Tray Ceiling
- Cathedral Ceiling
- Ceiling Fan
- Shutters
- French Doors
- Great Room
- Living Room with Fireplace
- Dining Room
- Den
- Bonus Room
- Tile Flooring
- Water Views
- Security Gate
Kitchen
- Built-In Oven
- Microwave
- Ice Maker
- Dishwasher
- Wine Refrigerator
- Solid Surface Countertops
- Solid Wood Cabinet
- Disposal
Bedrooms and Bathrooms
- 5 Bedrooms
- Primary Bedroom on Main
- Split Bedroom Floorplan
- Closet Cabinetry
- Walk-In Closet
Laundry
- Laundry Room
- Dryer
- Washer
Pool
- In Ground Pool
- Heated Spa
- In Ground Spa
Outdoor Features
- Balcony
- Covered patio or porch
- Private Mailbox
Utilities
- Central Heating and Cooling System
- Underground Utilities
- Cable TV Available
Listing and Financial Details
- Visit Down Payment Resource Website
- Tax Lot 79
- Assessor Parcel Number 04-11-31-3604-00000-0790
- $110 per year additional tax assessments
Community Details
Overview
- Association fees include 24-Hour Guard, ground maintenance, private road, security, trash
- Yes / May Management Association, Phone Number (386) 446-0085
- May Management Kelsey Pardiny Association
- Ocean Hammock Subdivision
Security
- Security Guard
- Gated Community
Map
Home Values in the Area
Average Home Value in this Area
Tax History
| Year | Tax Paid | Tax Assessment Tax Assessment Total Assessment is a certain percentage of the fair market value that is determined by local assessors to be the total taxable value of land and additions on the property. | Land | Improvement |
|---|---|---|---|---|
| 2024 | $18,220 | $1,541,601 | $244,750 | $1,296,851 |
| 2023 | $18,220 | $1,090,743 | $0 | $0 |
| 2022 | $15,700 | $1,183,512 | $200,000 | $983,512 |
| 2021 | $13,691 | $901,440 | $118,500 | $782,940 |
| 2020 | $12,786 | $827,919 | $112,000 | $715,919 |
| 2019 | $12,786 | $815,919 | $100,000 | $715,919 |
| 2018 | $11,912 | $741,001 | $97,000 | $644,001 |
| 2017 | $12,446 | $768,491 | $150,000 | $618,491 |
| 2016 | $12,301 | $734,796 | $0 | $0 |
| 2015 | $11,198 | $667,996 | $0 | $0 |
| 2014 | $10,349 | $607,491 | $0 | $0 |
Property History
| Date | Event | Price | Change | Sq Ft Price |
|---|---|---|---|---|
| 01/04/2025 01/04/25 | Price Changed | $1,995,000 | +1.0% | $407 / Sq Ft |
| 01/04/2025 01/04/25 | For Sale | $1,975,000 | -- | $403 / Sq Ft |
Deed History
| Date | Type | Sale Price | Title Company |
|---|---|---|---|
| Interfamily Deed Transfer | -- | None Available | |
| Warranty Deed | $215,900 | -- |
Mortgage History
| Date | Status | Loan Amount | Loan Type |
|---|---|---|---|
| Open | $780,000 | Construction |
Similar Homes in Palm Coast, FL
Source: Stellar MLS
MLS Number: FC305554
APN: 04-11-31-3604-00000-0790
- 9 Northshore Dr
- 21 Northshore Dr
- 317 Ocean Crest Dr
- 200 Ocean Crest Dr Unit 333
- 200 Ocean Crest Dr Unit 1012
- 200 Ocean Crest Dr Unit 610
- 200 Ocean Crest Dr Unit 307
- 200 Ocean Crest Dr Unit 606
- 200 Ocean Crest Dr Unit 906
- 200 Ocean Crest Dr Unit 306
- 200 Ocean Crest Dr Unit 423
- 200 Ocean Crest Dr Unit 237
- 200 Ocean Crest Dr Unit 1015
- 200 Ocean Crest Dr Unit 552
- 200 Ocean Crest Dr Unit 405
- 200 Ocean Crest Dr Unit 517
- 200 Ocean Crest Dr Unit 1111
- 200 Ocean Crest Dr Unit 418
- 200 Ocean Crest Dr Unit 427
- 200 Ocean Crest Dr Unit 934
