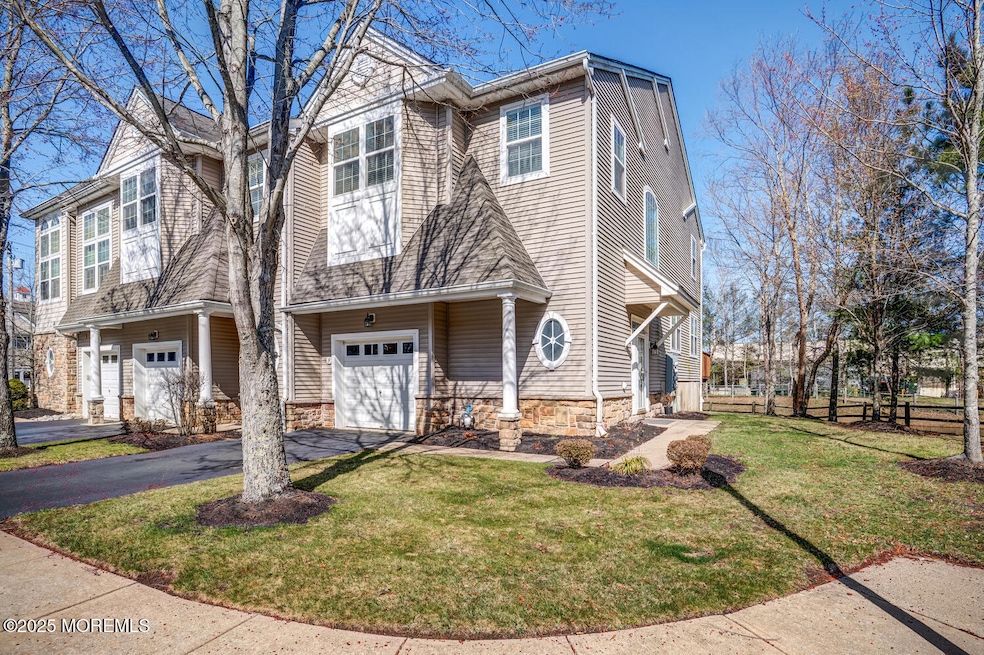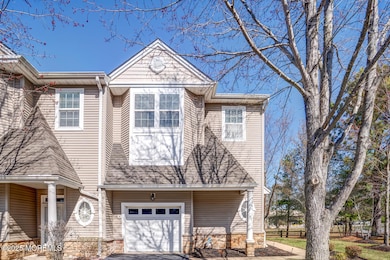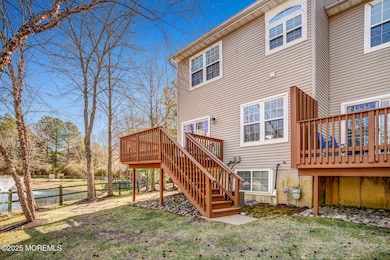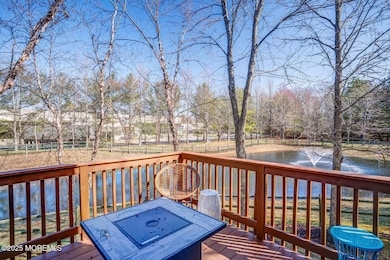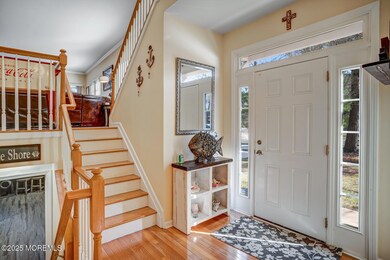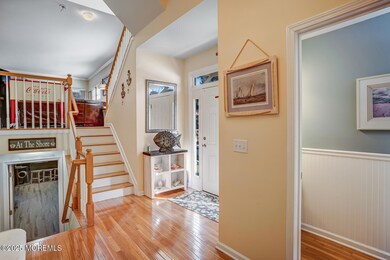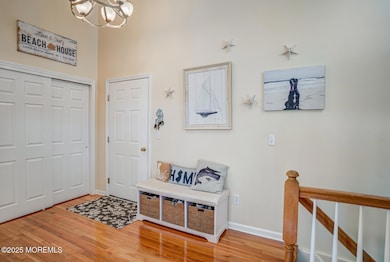
9 Ocean Breeze Ct Manahawkin, NJ 08050
Stafford NeighborhoodEstimated payment $3,951/month
Highlights
- Deck
- Wood Flooring
- End Unit
- Contemporary Architecture
- Bonus Room
- Granite Countertops
About This Home
Stunning End-Unit in Island Crest - Stafford Township's Best-Kept Secret! Discover this beautifully updated and modernized three-story end-unit in the highly sought-after Island Crest community. Offering approximately 2,800 square feet of living space, this spacious home features three bedrooms, two and a half baths, and an abundance of closet space and storage. Step inside to a bright, open floor plan filled with natural light. Walk up a few steps to the main level which boasts a stylish kitchen equipped with updated appliances and corian countertops, there's a center island with granite counter top & pantry, hardwood floors and a deck overlooking the pond. Head on up to the top floor features brand-new flooring, 3 bedrooms, 2 full baths, laundry area and office nook with lots of closets and storage. The bottom level offers a spacious finished bedroom suite/bonus room with hidden storage space, and lastly a 1 car garage and half bath along with a large foyer. This Townhome offers a peaceful setting while being just minutes from the beaches of Long Beach Island, local shopping, and top-rated restaurants. With modern updates throughout, this home is truly move-in ready for its next owner. Don't miss this opportunity to own in one of Stafford Township's most desirable locationsschedule your private showing today!
Open House Schedule
-
Saturday, May 03, 202511:00 am to 1:00 pm5/3/2025 11:00:00 AM +00:005/3/2025 1:00:00 PM +00:00Add to Calendar
-
Sunday, May 04, 20251:00 to 3:00 pm5/4/2025 1:00:00 PM +00:005/4/2025 3:00:00 PM +00:00Add to Calendar
Home Details
Home Type
- Single Family
Est. Annual Taxes
- $6,493
Year Built
- Built in 2004
Lot Details
- 1,742 Sq Ft Lot
- Lot Dimensions are 19.79 x 94.5
- Street terminates at a dead end
HOA Fees
- $485 Monthly HOA Fees
Parking
- 1 Car Direct Access Garage
- Driveway
Home Design
- Contemporary Architecture
- Shingle Roof
- Vinyl Siding
Interior Spaces
- 2,800 Sq Ft Home
- 3-Story Property
- Recessed Lighting
- Blinds
- Sliding Doors
- Bonus Room
- Wood Flooring
- Finished Basement
Kitchen
- Stove
- Microwave
- Dishwasher
- Kitchen Island
- Granite Countertops
Bedrooms and Bathrooms
- 4 Bedrooms
- Walk-In Closet
- Primary Bathroom is a Full Bathroom
- Primary Bathroom Bathtub Only
- Primary Bathroom includes a Walk-In Shower
Laundry
- Dryer
- Washer
Outdoor Features
- Deck
Schools
- Southern Reg Middle School
- Southern Reg High School
Utilities
- Forced Air Heating and Cooling System
- Heating System Uses Natural Gas
- Natural Gas Water Heater
Listing and Financial Details
- Assessor Parcel Number 31-00158-0000-00009-04
Community Details
Overview
- Front Yard Maintenance
- Association fees include lawn maintenance, snow removal
Amenities
- Common Area
Recreation
- Snow Removal
Map
Home Values in the Area
Average Home Value in this Area
Tax History
| Year | Tax Paid | Tax Assessment Tax Assessment Total Assessment is a certain percentage of the fair market value that is determined by local assessors to be the total taxable value of land and additions on the property. | Land | Improvement |
|---|---|---|---|---|
| 2024 | $6,430 | $261,500 | $54,300 | $207,200 |
| 2023 | $6,156 | $261,500 | $54,300 | $207,200 |
| 2022 | $6,156 | $261,500 | $54,300 | $207,200 |
| 2021 | $6,072 | $261,500 | $54,300 | $207,200 |
| 2020 | $6,080 | $261,500 | $54,300 | $207,200 |
| 2019 | $5,994 | $261,500 | $54,300 | $207,200 |
| 2018 | $5,957 | $261,500 | $54,300 | $207,200 |
| 2017 | $5,958 | $253,200 | $52,400 | $200,800 |
| 2016 | $5,897 | $253,200 | $52,400 | $200,800 |
| 2015 | $5,689 | $253,200 | $52,400 | $200,800 |
| 2014 | $5,544 | $243,700 | $50,400 | $193,300 |
Property History
| Date | Event | Price | Change | Sq Ft Price |
|---|---|---|---|---|
| 04/02/2025 04/02/25 | For Sale | $525,000 | +60.1% | $188 / Sq Ft |
| 09/01/2020 09/01/20 | Sold | $328,000 | -0.6% | $140 / Sq Ft |
| 07/20/2020 07/20/20 | Pending | -- | -- | -- |
| 07/16/2020 07/16/20 | For Sale | $329,900 | -- | $141 / Sq Ft |
Deed History
| Date | Type | Sale Price | Title Company |
|---|---|---|---|
| Quit Claim Deed | -- | None Listed On Document | |
| Quit Claim Deed | -- | None Listed On Document | |
| Deed | $328,000 | Trident Land Transfer Co Nj | |
| Deed | $285,000 | Commonwealth Land Title Insu | |
| Deed | $365,000 | -- | |
| Deed | $340,000 | Fidelity Natl Title Ins Co | |
| Deed | $240,025 | -- |
Mortgage History
| Date | Status | Loan Amount | Loan Type |
|---|---|---|---|
| Previous Owner | $244,000 | New Conventional | |
| Previous Owner | $306,000 | Fannie Mae Freddie Mac | |
| Previous Owner | $212,500 | Purchase Money Mortgage | |
| Closed | $11,500 | No Value Available |
Similar Homes in the area
Source: MOREMLS (Monmouth Ocean Regional REALTORS®)
MLS Number: 22510055
APN: 31-00158-0000-00009-04
