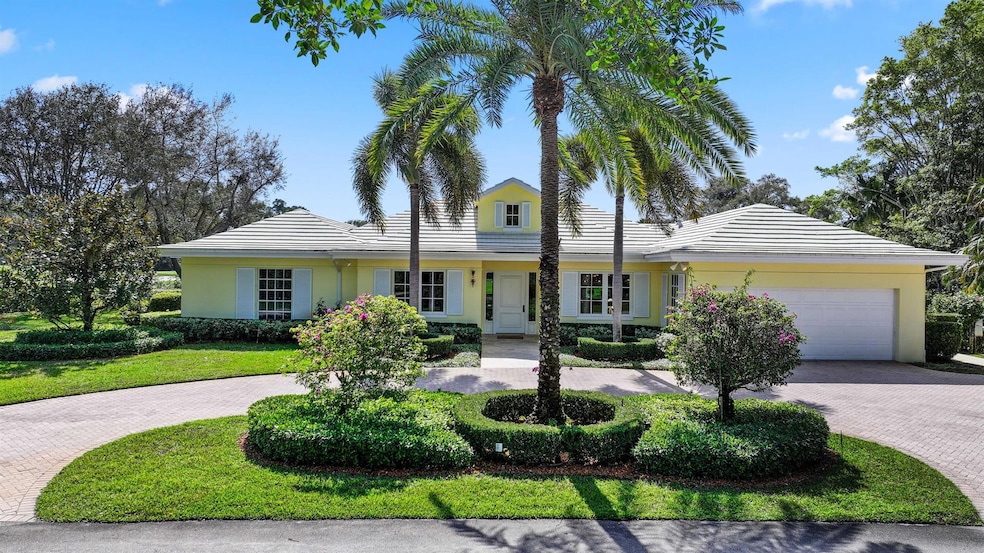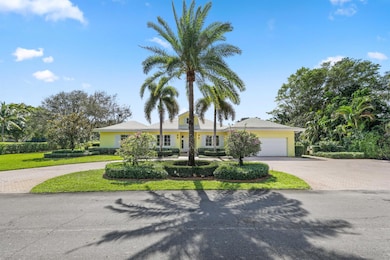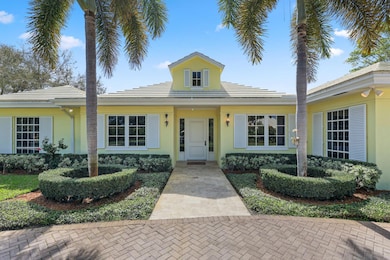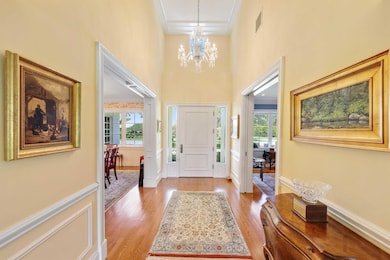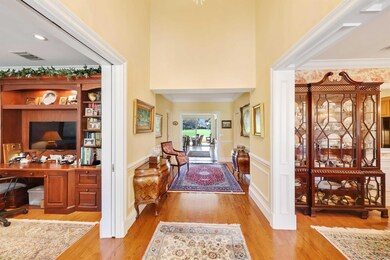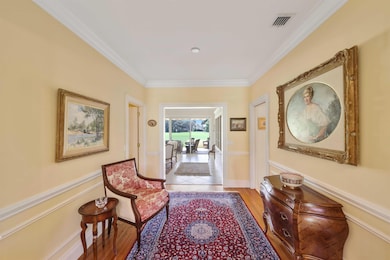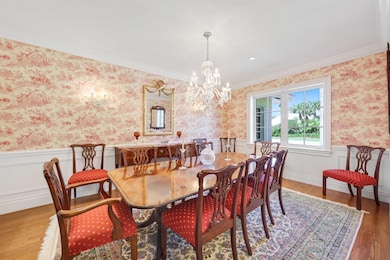
9 Par Club Cir Boynton Beach, FL 33436
Country Club of Florida NeighborhoodEstimated payment $21,290/month
Highlights
- Gated with Attendant
- Wood Flooring
- Den
- Golf Course View
- Great Room
- Formal Dining Room
About This Home
Nestled on a premier golf course lot, this elegant custom residence offers breathtaking Audubon and fairway views and creates an unparalleled blend of sophistication, homey comfort, and tranquility. Featuring 4 spacious bedrooms and 3.1 bathrooms, this home spans 4,542 total square feet, with 3,992 square feet of meticulously crafted living space, set on .56-acres. The thoughtfully designed layout effortlessly connects the graceful living spaces, inviting abundant natural lighting that highlights the spectacular views of the golf course. Step into the grand foyer that welcomes you into the heart of the home. To one side an elegant dining room awaits, featuring hardwood floors, custom wainscoting, charming toile wallpaper, and a convenient pass-through window from the kitchen for
Home Details
Home Type
- Single Family
Est. Annual Taxes
- $41,161
Year Built
- Built in 2000
Lot Details
- 0.56 Acre Lot
- Sprinkler System
- Property is zoned R(city
Parking
- 2 Car Garage
- Garage Door Opener
- Circular Driveway
Home Design
- Flat Roof Shape
- Tile Roof
Interior Spaces
- 3,992 Sq Ft Home
- 1-Story Property
- Wet Bar
- Built-In Features
- Ceiling Fan
- Awning
- Entrance Foyer
- Great Room
- Family Room
- Formal Dining Room
- Den
- Golf Course Views
Kitchen
- Built-In Oven
- Electric Range
- Microwave
- Dishwasher
Flooring
- Wood
- Carpet
- Ceramic Tile
Bedrooms and Bathrooms
- 4 Bedrooms
- Split Bedroom Floorplan
- Walk-In Closet
- Separate Shower in Primary Bathroom
Laundry
- Laundry Room
- Dryer
- Washer
Home Security
- Impact Glass
- Fire and Smoke Detector
Outdoor Features
- Patio
Utilities
- Central Heating and Cooling System
- Electric Water Heater
Community Details
- Par Club Circle Subdivision
- Gated with Attendant
Listing and Financial Details
- Assessor Parcel Number 66424536060000210
Map
Home Values in the Area
Average Home Value in this Area
Tax History
| Year | Tax Paid | Tax Assessment Tax Assessment Total Assessment is a certain percentage of the fair market value that is determined by local assessors to be the total taxable value of land and additions on the property. | Land | Improvement |
|---|---|---|---|---|
| 2024 | $34,964 | $2,217,603 | -- | -- |
| 2023 | $11,330 | $626,928 | $0 | $0 |
| 2022 | $11,205 | $608,668 | -- | -- |
| 2021 | $11,150 | $590,940 | $0 | $0 |
| 2020 | $11,076 | $582,781 | $0 | $0 |
| 2019 | $11,166 | $569,678 | $0 | $0 |
| 2018 | $10,339 | $559,056 | $0 | $0 |
| 2017 | $10,260 | $547,557 | $0 | $0 |
| 2016 | $10,272 | $536,295 | $0 | $0 |
| 2015 | $10,799 | $532,567 | $0 | $0 |
| 2014 | $11,049 | $528,340 | $0 | $0 |
Property History
| Date | Event | Price | Change | Sq Ft Price |
|---|---|---|---|---|
| 02/19/2025 02/19/25 | For Sale | $3,200,000 | -- | $802 / Sq Ft |
Deed History
| Date | Type | Sale Price | Title Company |
|---|---|---|---|
| Warranty Deed | -- | None Listed On Document | |
| Interfamily Deed Transfer | -- | Attorney | |
| Warranty Deed | $672,645 | Princeton Title & Escrow Llc | |
| Interfamily Deed Transfer | -- | -- |
Mortgage History
| Date | Status | Loan Amount | Loan Type |
|---|---|---|---|
| Open | $900,000 | Credit Line Revolving | |
| Previous Owner | $500,000 | Credit Line Revolving | |
| Previous Owner | $500,000 | Credit Line Revolving |
Similar Homes in the area
Source: BeachesMLS
MLS Number: R11063969
APN: 66-42-45-36-06-000-0210
- 20 Par Club Cir
- 26 Country Rd
- 39 Country Rd
- 58 Country Rd S
- 39 Country Rd S
- 8 Sandpiper Dr
- 30 Hampshire Ln
- 32 Hampshire Ln
- 4640 Kittiwake Ct Unit Kingfisher S
- 4143 Kittiwake Ct Unit Kittiwake
- 3585 Quail Ridge Dr S Unit Bobwhite A
- 4650 Kittiwake Ct Unit Kingfisher S
- 4636 Kittiwake Ct Unit Kingfisher S
- 72 Northwoods Cir
- 3679 Quail Ridge Dr N Unit Bobwhite B
- 4665 Kittiwake Ct Unit Kingfisher N
- 3623 Quail Ridge Dr S Unit Bobwhite A
- 3838 Quail Ridge Dr N Unit Blue Heron
- 3818 Quail Ridge Dr N Unit Blue Heron
- 3633 Quail Ridge Dr S Unit Bobwhite A
