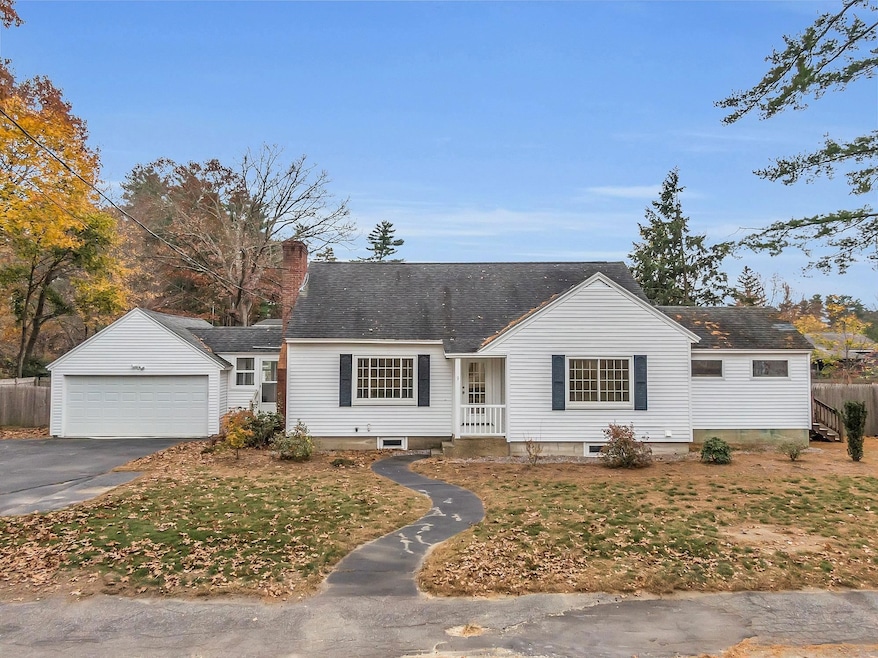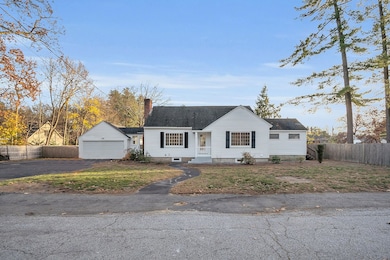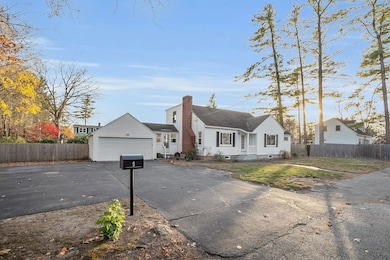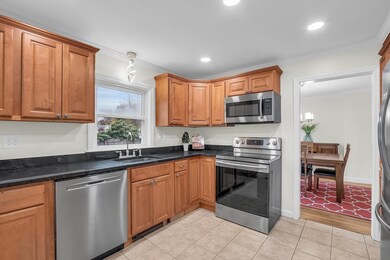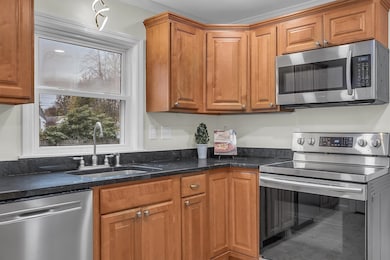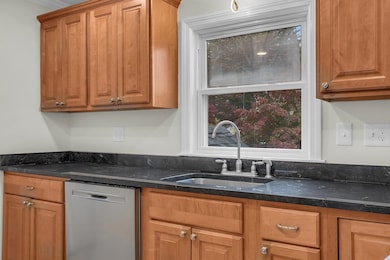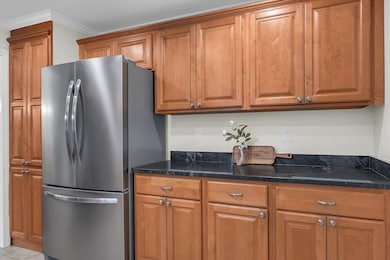
9 Plains Rd Bedford, NH 03110
Northeast Bedford NeighborhoodHighlights
- Cape Cod Architecture
- Wood Flooring
- Hot Water Heating System
- Mckelvie Intermediate School Rated A
- Fireplace
- 2 Car Garage
About This Home
As of January 2025This delightful Cape embodies charm & character, making it an ideal choice for the discerning buyer. 4 spacious bedrooms-including 2 conveniently located on the main level-it offers the ease and flexibility of single-floor living. Step through the inviting breezeway into beautiful kitchen, featuring rich hardwood floors, gleaming granite countertops, & sleek stainless steel appliances-a perfect fusion of elegance and modern functionality. Bright & airy living room invites you to unwind, w/ its abundant natural light & cozy inviting fireplace. A main-floor bedroom has been thoughtfully upgraded with a comfortable sitting area, an additional closet, & a convenient laundry area. Upstairs, two generously sized bedrooms & a full bath provide ample space for family or guests. Finished lower level offers impressive versatility, featuring a spacious playroom, bonus room, & half bath-ideal for hobbies, home office, or extra entertainment space. Expansive fenced in backyard offers plenty of room for relaxation, entertaining, or indulging in your gardening passions. Nestled in quiet & tranquil neighborhood, this home is conveniently located near top-rated schools, recreational facilities, & dining/shopping options, providing a peaceful retreat without sacrificing easy access to amenities. Don’t miss the opportunity to make this enchanting home your own! Seller has completed numerous updates-be sure to review the comprehensive list.
Home Details
Home Type
- Single Family
Est. Annual Taxes
- $6,926
Year Built
- Built in 1952
Lot Details
- 8,712 Sq Ft Lot
- Lot Sloped Up
- Property is zoned GR
Parking
- 2 Car Garage
- Driveway
Home Design
- Cape Cod Architecture
- Concrete Foundation
- Wood Frame Construction
- Shingle Roof
Interior Spaces
- 2-Story Property
- Fireplace
- Dining Area
- Laundry on main level
Kitchen
- Electric Range
- Microwave
- Dishwasher
Flooring
- Wood
- Carpet
- Ceramic Tile
Bedrooms and Bathrooms
- 4 Bedrooms
Finished Basement
- Connecting Stairway
- Interior and Exterior Basement Entry
- Laundry in Basement
Utilities
- Hot Water Heating System
- Private Sewer
- Cable TV Available
Listing and Financial Details
- Legal Lot and Block // / 34
Map
Home Values in the Area
Average Home Value in this Area
Property History
| Date | Event | Price | Change | Sq Ft Price |
|---|---|---|---|---|
| 01/13/2025 01/13/25 | Sold | $580,000 | -1.5% | $231 / Sq Ft |
| 12/01/2024 12/01/24 | Pending | -- | -- | -- |
| 11/21/2024 11/21/24 | Price Changed | $589,000 | -1.5% | $235 / Sq Ft |
| 11/06/2024 11/06/24 | For Sale | $598,000 | +12.8% | $239 / Sq Ft |
| 01/12/2024 01/12/24 | Sold | $530,000 | -0.9% | $211 / Sq Ft |
| 11/20/2023 11/20/23 | Pending | -- | -- | -- |
| 11/10/2023 11/10/23 | Price Changed | $535,000 | -2.7% | $213 / Sq Ft |
| 10/14/2023 10/14/23 | For Sale | $550,000 | -- | $219 / Sq Ft |
Tax History
| Year | Tax Paid | Tax Assessment Tax Assessment Total Assessment is a certain percentage of the fair market value that is determined by local assessors to be the total taxable value of land and additions on the property. | Land | Improvement |
|---|---|---|---|---|
| 2023 | $6,926 | $468,000 | $183,300 | $284,700 |
| 2022 | $6,739 | $382,900 | $135,800 | $247,100 |
| 2021 | $6,563 | $382,900 | $135,800 | $247,100 |
| 2020 | $6,290 | $314,200 | $98,700 | $215,500 |
| 2019 | $5,954 | $314,200 | $98,700 | $215,500 |
| 2018 | $5,767 | $282,700 | $92,900 | $189,800 |
| 2017 | $5,346 | $282,700 | $92,900 | $189,800 |
| 2016 | $5,311 | $237,400 | $69,700 | $167,700 |
| 2015 | $5,403 | $237,400 | $69,700 | $167,700 |
| 2014 | $5,342 | $237,400 | $69,700 | $167,700 |
| 2013 | $5,784 | $260,900 | $69,700 | $191,200 |
Mortgage History
| Date | Status | Loan Amount | Loan Type |
|---|---|---|---|
| Open | $335,775 | FHA | |
| Closed | $335,775 | FHA | |
| Previous Owner | $26,000 | Second Mortgage Made To Cover Down Payment | |
| Previous Owner | $503,500 | Purchase Money Mortgage | |
| Previous Owner | $256,500 | Stand Alone Refi Refinance Of Original Loan | |
| Previous Owner | $780,000 | Stand Alone Refi Refinance Of Original Loan | |
| Previous Owner | $49,000 | Unknown | |
| Previous Owner | $282,814 | Unknown | |
| Previous Owner | $264,000 | Purchase Money Mortgage |
Deed History
| Date | Type | Sale Price | Title Company |
|---|---|---|---|
| Warranty Deed | $580,000 | None Available | |
| Warranty Deed | $580,000 | None Available | |
| Warranty Deed | $530,000 | None Available | |
| Warranty Deed | $530,000 | None Available | |
| Warranty Deed | $530,000 | None Available | |
| Deed | $330,000 | -- | |
| Deed | $330,000 | -- |
Similar Homes in Bedford, NH
Source: PrimeMLS
MLS Number: 5021293
APN: BEDD-000045-000034
- 12 Hersey St
- 175 Salem St
- 57 Salem St
- 256 Boynton St
- TBD Saint James Ave
- 8 Savoie St
- 7 Beaudoin St
- 2 Old Coventry Ln
- 37 Wendover Way
- 19 Moonlight Rose Ln
- 78 Emerald St
- 106 Schiller St
- 250 Dunbar St
- 636 Second St
- 21 Grand Ave
- 21 Holbrook Rd
- 14 Constance St
- 6 Williamsburg Ln
- 195 Bismark St
- 85 Milford St
