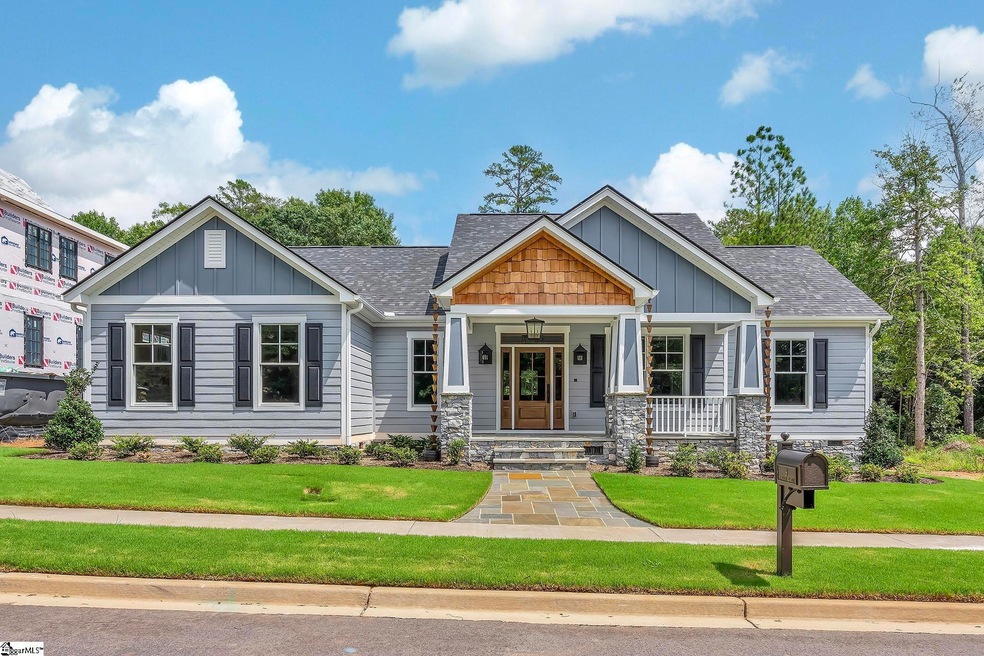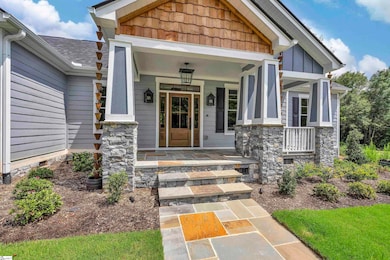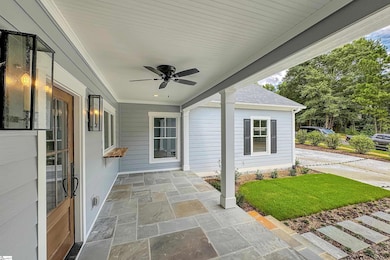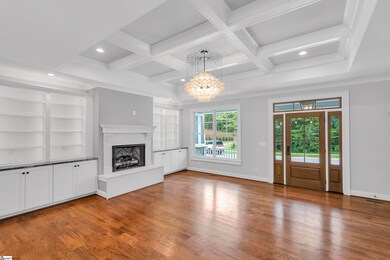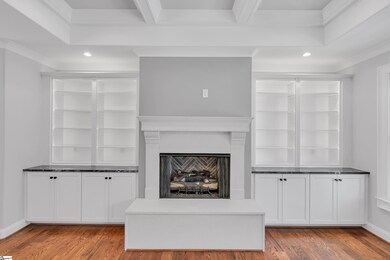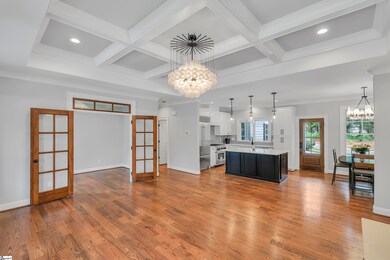
9 Porcher Cir Greenville, SC 29605
Gantt NeighborhoodHighlights
- New Construction
- Open Floorplan
- Traditional Architecture
- Augusta Circle Elementary Rated A
- Deck
- Wood Flooring
About This Home
As of February 2025PRICE IMPROVEMENT! Welcome to an exceptional residence in the prestigious gated community of The Cottages at Chanticleer, where elegance and convenience meet in perfect harmony. This stunning new construction home boasts a thoughtfully designed open floor plan that highlights the best of both style and functionality. Step inside to discover beautiful hardwood floors gracing the main level, complemented by an inviting living room with a coffered ceiling and a cozy gas fireplace. The built-in bookcases with lighting add a touch of sophistication, perfect for showcasing your favorite reads and treasures. Natural light floods the space, enhancing the warm and welcoming ambiance. The home features three generously sized bedrooms on the main level, each with custom closets designed to maximize storage. The spacious master suite is a serene retreat with an expansive master closet and a luxurious master bathroom, creating a perfect sanctuary for relaxation. A dedicated office space off the living area ensures you have a functional and stylish area for work or study. An additional large room upstairs serves as a versatile flex space or can easily be transformed into a fourth bedroom, tailored to suit your needs. The gourmet kitchen is equipped with top-of-the-line appliances and a convenient passthrough to the covered porch, ideal for effortless indoor-outdoor entertaining. When not dining al fresco, enjoy your meals and gatherings in the adjoining dining area. Relaxing on the expansive front porch is the perfect way to end the day. The home also features a spacious two-car garage and an extra-large driveway, providing ample parking space for family and guests. The European blue stone walkways add a touch of classic elegance to the exterior, while the beautiful uplighting highlights the home’s architectural details at night. For peace of mind, the property is prewired for a security system and includes an efficient irrigation system to keep your landscape lush and vibrant. This remarkable home in The Cottages at Chanticleer provides unparalleled luxury and comfort, combining practical features with exquisite design to create a truly exceptional living experience.
Home Details
Home Type
- Single Family
Est. Annual Taxes
- $4,575
Year Built
- Built in 2024 | New Construction
Lot Details
- 8,276 Sq Ft Lot
- Lot Dimensions are 110x65
- Level Lot
HOA Fees
- $125 Monthly HOA Fees
Home Design
- Traditional Architecture
- Composition Roof
- Stone Exterior Construction
- Hardboard
Interior Spaces
- 2,432 Sq Ft Home
- 2,400-2,599 Sq Ft Home
- 2-Story Property
- Open Floorplan
- Bookcases
- Coffered Ceiling
- Tray Ceiling
- Ceiling height of 9 feet or more
- Ceiling Fan
- Gas Log Fireplace
- Living Room
- Dining Room
- Home Office
- Crawl Space
- Storage In Attic
- Fire and Smoke Detector
Kitchen
- Gas Oven
- Self-Cleaning Oven
- Range Hood
- Built-In Microwave
- Dishwasher
- Granite Countertops
- Disposal
Flooring
- Wood
- Ceramic Tile
Bedrooms and Bathrooms
- 4 Bedrooms | 3 Main Level Bedrooms
- Walk-In Closet
- 2.5 Bathrooms
Laundry
- Laundry Room
- Laundry on main level
Parking
- 2 Car Attached Garage
- Parking Pad
- Driveway
Outdoor Features
- Deck
- Covered patio or porch
Schools
- Augusta Circle Elementary School
- Hughes Middle School
- Greenville High School
Utilities
- Forced Air Heating and Cooling System
- Heat Pump System
- Heating System Uses Natural Gas
- Underground Utilities
- Tankless Water Heater
- Gas Water Heater
- Cable TV Available
Community Details
- Ryan Heafy 864 423 0268 HOA
- Built by Lane Construction
- Cottages At Chanticleer Subdivision
- Mandatory home owners association
Listing and Financial Details
- Tax Lot 45
- Assessor Parcel Number 0100010105100
Map
Home Values in the Area
Average Home Value in this Area
Property History
| Date | Event | Price | Change | Sq Ft Price |
|---|---|---|---|---|
| 02/27/2025 02/27/25 | Sold | $915,000 | -5.5% | $381 / Sq Ft |
| 12/31/2024 12/31/24 | Pending | -- | -- | -- |
| 11/22/2024 11/22/24 | Price Changed | $968,524 | -2.7% | $404 / Sq Ft |
| 10/02/2024 10/02/24 | Price Changed | $995,000 | -4.8% | $415 / Sq Ft |
| 09/20/2024 09/20/24 | Price Changed | $1,045,000 | -4.6% | $435 / Sq Ft |
| 08/15/2024 08/15/24 | For Sale | $1,095,000 | -- | $456 / Sq Ft |
Tax History
| Year | Tax Paid | Tax Assessment Tax Assessment Total Assessment is a certain percentage of the fair market value that is determined by local assessors to be the total taxable value of land and additions on the property. | Land | Improvement |
|---|---|---|---|---|
| 2024 | $4,575 | $12,420 | $12,420 | $0 |
| 2023 | $4,575 | $0 | $0 | $0 |
Deed History
| Date | Type | Sale Price | Title Company |
|---|---|---|---|
| Deed | $915,000 | None Listed On Document |
Similar Homes in Greenville, SC
Source: Greater Greenville Association of REALTORS®
MLS Number: 1534994
APN: 0100.01-01-051.00
- 15 Porcher Cir
- 46 Porcher Cir
- 16 Brookview Cir
- 26 Pine Ridge Dr
- 501 Hidden Hills Dr
- 421 High Valley Blvd
- 502 Hidden Hills Dr
- 227 Murrell Rd
- 104 Brookview Cir
- 27 Butternut Dr
- 29 Butternut Dr
- 27 Club Forest Ln
- 7 Waccamaw Cir
- 9 Moultrie St
- 13 Farmington Rd
- 100 Farmington Rd
- 108 Swansgate Place
- 5 Welch St
- 306 Farmington Rd
- 127 Chipley Ln
