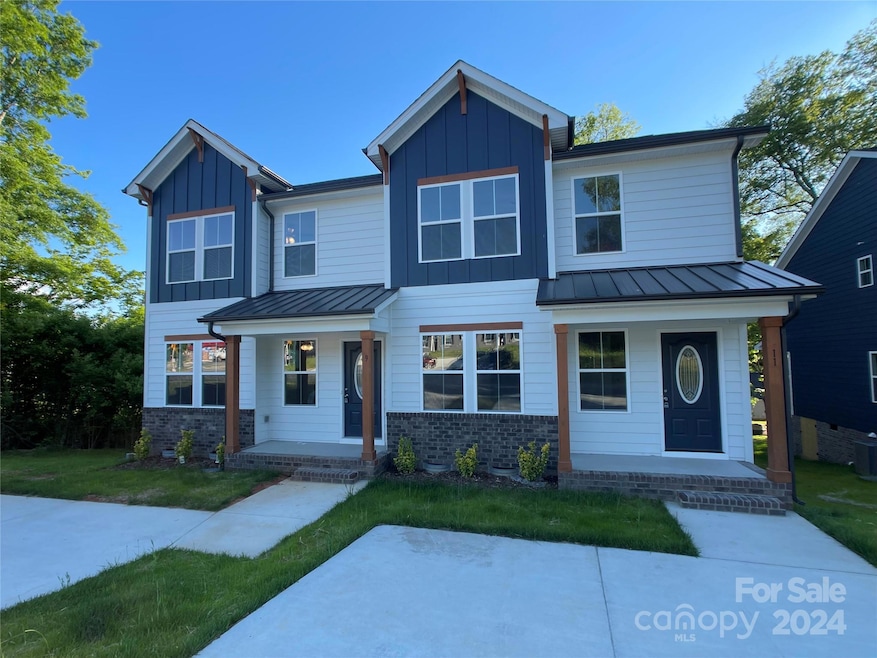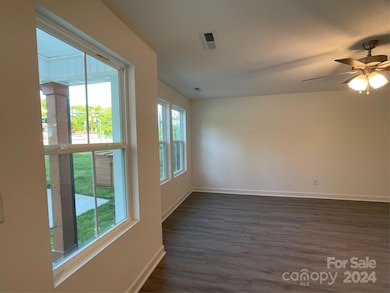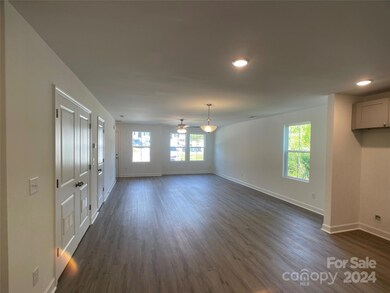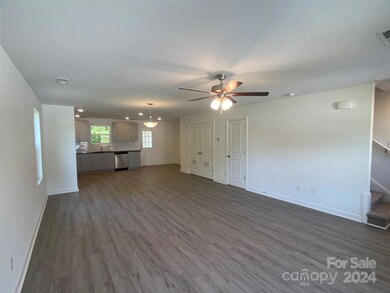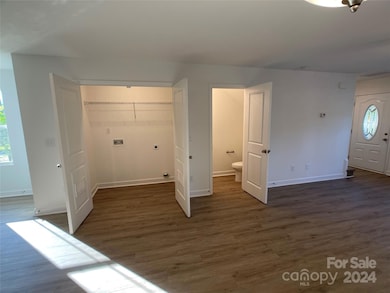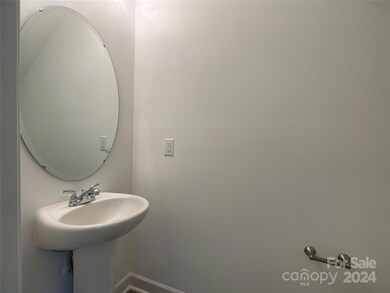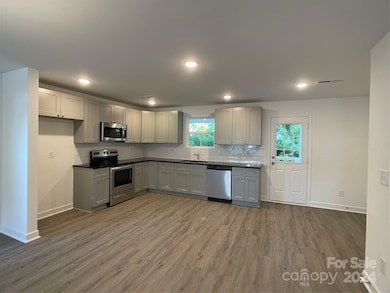
9 Powder St NW Concord, NC 28025
Highlights
- New Construction
- Open Floorplan
- Wooded Lot
- Weddington Hills Elementary School Rated A-
- Deck
- Front Porch
About This Home
As of March 2025NO HOA!!!! This home blends serenity with modern elegance. A wide front porch or fabulous rear deck invites you to relax with your favorite drink. Inside, vinyl plank flooring guides you through a spacious living and dining area into a stunning kitchen adorned with modern gray cabinets and solid surface countertops. Upstairs, you'll find three bedrooms, each a calming retreat. The primary bedroom features a private ensuite, creating a personal oasis. This home is just moments from the vibrant heart of Downtown Concord, offering easy access to shopping and dining.
IMPORTANT: This home is reserved for households earning 80% of the Area Median Income (AMI) or below. HUD Counselors determine eligibility for down payment assistance. Buyers average between $75,000-125,000 in down payment assistance. This is not guaranteed.
Last Agent to Sell the Property
Reid's Real Estate & Marketing Group Brokerage Email: timreidrealtor@gmail.com License #244512
Townhouse Details
Home Type
- Townhome
Est. Annual Taxes
- $0
Year Built
- Built in 2024 | New Construction
Lot Details
- Steep Slope
- Wooded Lot
Home Design
- Metal Roof
- Hardboard
Interior Spaces
- 2-Story Property
- Open Floorplan
- Insulated Windows
- Pocket Doors
- Vinyl Flooring
- Crawl Space
- Pull Down Stairs to Attic
- Laundry Room
Kitchen
- Electric Range
- Microwave
- Dishwasher
- Disposal
Bedrooms and Bathrooms
- 3 Bedrooms
- Walk-In Closet
Parking
- 2 Open Parking Spaces
- 2 Assigned Parking Spaces
Outdoor Features
- Deck
- Front Porch
Schools
- Weddington Hills Elementary School
Utilities
- Forced Air Heating and Cooling System
- Heat Pump System
- Electric Water Heater
- Cable TV Available
Community Details
- Built by PRESPRO
- Eastlake
Listing and Financial Details
- Assessor Parcel Number 56206515280000
Map
Home Values in the Area
Average Home Value in this Area
Property History
| Date | Event | Price | Change | Sq Ft Price |
|---|---|---|---|---|
| 03/04/2025 03/04/25 | Sold | $265,000 | 0.0% | $190 / Sq Ft |
| 01/29/2025 01/29/25 | Pending | -- | -- | -- |
| 10/31/2024 10/31/24 | Price Changed | $265,000 | -3.6% | $190 / Sq Ft |
| 10/25/2024 10/25/24 | For Sale | $275,000 | +3.8% | $198 / Sq Ft |
| 10/24/2024 10/24/24 | Off Market | $265,000 | -- | -- |
| 06/22/2024 06/22/24 | Price Changed | $275,000 | -3.5% | $198 / Sq Ft |
| 05/25/2024 05/25/24 | For Sale | $285,000 | -- | $205 / Sq Ft |
Tax History
| Year | Tax Paid | Tax Assessment Tax Assessment Total Assessment is a certain percentage of the fair market value that is determined by local assessors to be the total taxable value of land and additions on the property. | Land | Improvement |
|---|---|---|---|---|
| 2024 | $0 | $148,300 | $49,000 | $99,300 |
Mortgage History
| Date | Status | Loan Amount | Loan Type |
|---|---|---|---|
| Open | $260,200 | FHA |
Deed History
| Date | Type | Sale Price | Title Company |
|---|---|---|---|
| Warranty Deed | $265,000 | None Listed On Document |
Similar Homes in Concord, NC
Source: Canopy MLS (Canopy Realtor® Association)
MLS Number: 4144502
APN: 5620-65-1528-0000
- 44 Fenix Dr SW
- 253 Franklin Ave NW
- 250 Franklin Ave NW
- 287 Young Ave SW
- 200 Young Ave SW
- 114 Glen Rae St SW
- 166 Franklin Ave NW
- 207 Kerr St NW
- 195 Edward Ave SW Unit 13
- 85 Grove Ave NW
- 68 Cabarrus Ave W
- 36 Yorktown St NW
- 226 Malvern Dr SW
- 98 Ring Ave SW
- 230 Georgia St SW
- 248 Kerr St NW
- 45 Sunderland Rd
- 215 Mahan St SW
- 70 Spring St NW
- 288 Fink Ave NW
