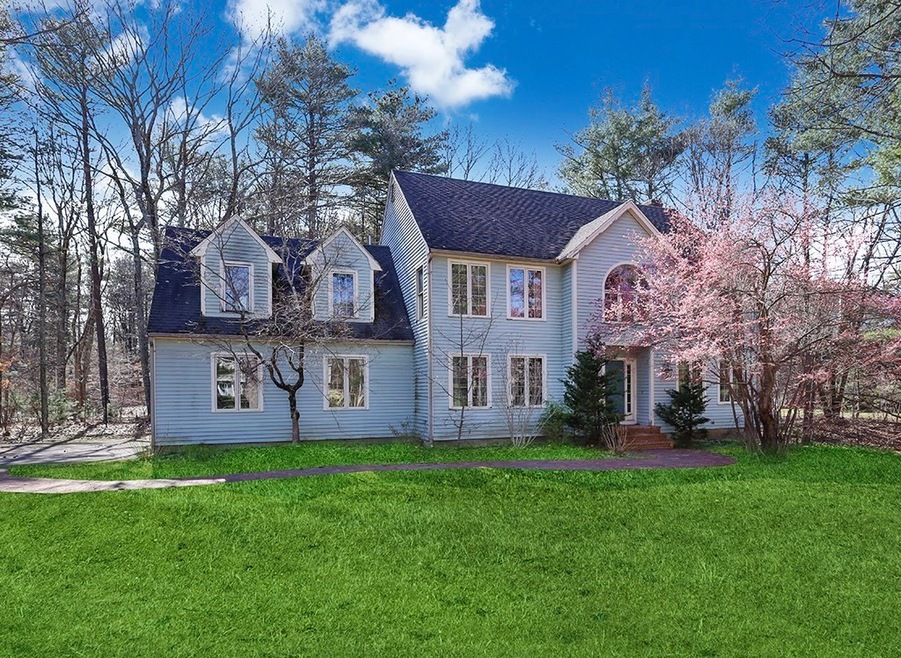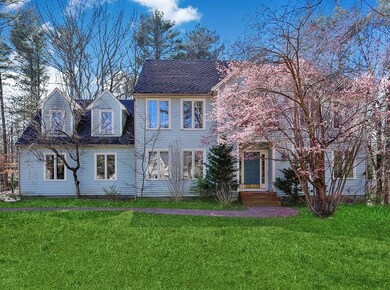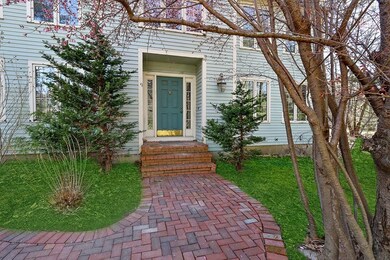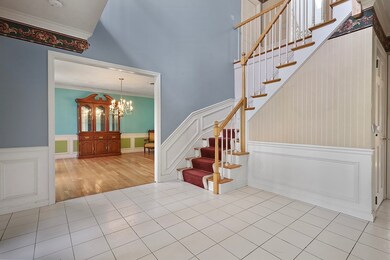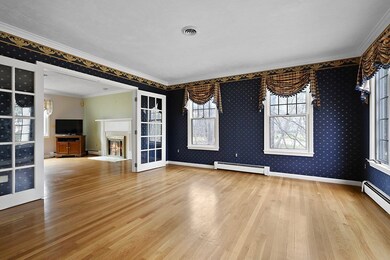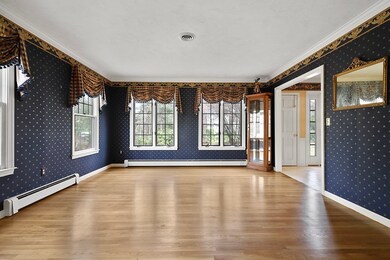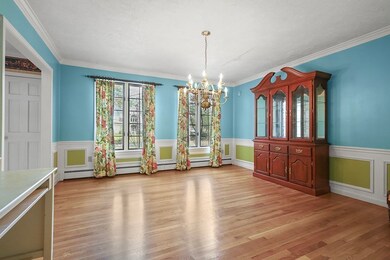
9 Ridge Rd Norfolk, MA 02056
Highlights
- Colonial Architecture
- Deck
- Family Room with Fireplace
- Freeman-Kennedy School Rated A-
- Property is near public transit
- Wooded Lot
About This Home
As of May 2024Welcome to your opportunity in the coveted Pheasanthill neighborhood! This charming 4 bed, 3 bath colonial is priced to sell, offering the chance to customize and breathe new life into it. Enjoy hardwood floors, spacious bedrooms, and lofty ceilings, along with a finished basement for added versatility. Bask in the sunlit great room with vaulted ceilings and a gas fireplace, or opt for a cozy ambiance by the wood burning fireplace near the kitchen. The expansive primary suite boasts a walk-in closet, while the 2-story foyer exudes elegance. The kitchen is equipped with ample pantry space, double wall ovens, and a gas cooktop for effortless cooking. With so much potential in this beloved neighborhood, seize the opportunity to create your dream home.
Home Details
Home Type
- Single Family
Est. Annual Taxes
- $14,178
Year Built
- Built in 1993
Lot Details
- 1.4 Acre Lot
- Near Conservation Area
- Level Lot
- Wooded Lot
Parking
- 2 Car Attached Garage
- Side Facing Garage
- Open Parking
Home Design
- Colonial Architecture
- Frame Construction
- Shingle Roof
- Concrete Perimeter Foundation
Interior Spaces
- 4,060 Sq Ft Home
- Central Vacuum
- Wainscoting
- Vaulted Ceiling
- Ceiling Fan
- Skylights
- French Doors
- Sliding Doors
- Family Room with Fireplace
- 2 Fireplaces
- Great Room
- Attic Access Panel
Kitchen
- Oven
- Stove
- Range
- Dishwasher
- Kitchen Island
- Solid Surface Countertops
Flooring
- Wood
- Wall to Wall Carpet
- Ceramic Tile
Bedrooms and Bathrooms
- 4 Bedrooms
- Primary bedroom located on second floor
- Linen Closet
- Walk-In Closet
- Double Vanity
- Soaking Tub
- Bathtub with Shower
- Separate Shower
- Linen Closet In Bathroom
Laundry
- Laundry on main level
- Dryer
- Washer
Partially Finished Basement
- Basement Fills Entire Space Under The House
- Interior Basement Entry
Outdoor Features
- Bulkhead
- Balcony
- Deck
- Outdoor Storage
Location
- Property is near public transit
- Property is near schools
Utilities
- Central Air
- 1 Cooling Zone
- 6 Heating Zones
- Heating System Uses Oil
- Baseboard Heating
- 220 Volts
- 200+ Amp Service
- Water Heater
- Private Sewer
- Internet Available
Listing and Financial Details
- Assessor Parcel Number 151654
Community Details
Overview
- No Home Owners Association
- Pheasanthill Estates Subdivision
Recreation
- Park
Map
Home Values in the Area
Average Home Value in this Area
Property History
| Date | Event | Price | Change | Sq Ft Price |
|---|---|---|---|---|
| 05/14/2024 05/14/24 | Sold | $775,000 | -3.1% | $191 / Sq Ft |
| 04/07/2024 04/07/24 | Pending | -- | -- | -- |
| 04/03/2024 04/03/24 | For Sale | $800,000 | -- | $197 / Sq Ft |
Tax History
| Year | Tax Paid | Tax Assessment Tax Assessment Total Assessment is a certain percentage of the fair market value that is determined by local assessors to be the total taxable value of land and additions on the property. | Land | Improvement |
|---|---|---|---|---|
| 2025 | $14,680 | $919,200 | $207,700 | $711,500 |
| 2024 | $14,178 | $910,600 | $217,700 | $692,900 |
| 2023 | $13,432 | $818,500 | $217,700 | $600,800 |
| 2022 | $12,345 | $678,300 | $204,500 | $473,800 |
| 2021 | $12,267 | $681,900 | $211,100 | $470,800 |
| 2020 | $12,711 | $681,900 | $212,200 | $469,700 |
| 2019 | $12,218 | $668,000 | $212,200 | $455,800 |
| 2018 | $11,842 | $636,000 | $222,100 | $413,900 |
| 2017 | $11,677 | $640,900 | $222,100 | $418,800 |
| 2016 | $11,618 | $642,600 | $237,000 | $405,600 |
| 2015 | $11,179 | $633,000 | $222,700 | $410,300 |
| 2014 | $10,468 | $600,600 | $222,700 | $377,900 |
Mortgage History
| Date | Status | Loan Amount | Loan Type |
|---|---|---|---|
| Open | $736,250 | Purchase Money Mortgage | |
| Closed | $736,250 | Purchase Money Mortgage | |
| Closed | $250,001 | Stand Alone Refi Refinance Of Original Loan | |
| Closed | $55,000 | No Value Available | |
| Closed | $250,000 | No Value Available | |
| Closed | $227,000 | No Value Available | |
| Closed | $185,000 | No Value Available | |
| Closed | $30,000 | No Value Available | |
| Closed | $100,000 | No Value Available | |
| Previous Owner | $321,300 | Purchase Money Mortgage |
Deed History
| Date | Type | Sale Price | Title Company |
|---|---|---|---|
| Leasehold Conv With Agreement Of Sale Fee Purchase Hawaii | $360,000 | -- | |
| Leasehold Conv With Agreement Of Sale Fee Purchase Hawaii | $360,000 | -- | |
| Leasehold Conv With Agreement Of Sale Fee Purchase Hawaii | $357,000 | -- | |
| Leasehold Conv With Agreement Of Sale Fee Purchase Hawaii | $357,000 | -- |
Similar Homes in the area
Source: MLS Property Information Network (MLS PIN)
MLS Number: 73219403
APN: NORF-000013-000046-000095
- 3 Pheasanthill Rd
- 6 Trailside Way
- 8 Fredrickson Rd
- 5 Mountain Rock Ln
- 2 Diamond St
- 7 Keeney Pond Rd
- 4 Castle Rd
- 10 Keeney Pond Rd
- 21 Worcester Rd
- 16 Essex St
- 18 Keeney Pond Rd
- 16 Keeney Pond Rd
- 81 Meetinghouse Rd Unit 81
- 27 Meetinghouse Rd
- 10 Wrights Farm Rd
- 45 Berkshire St
- 40 Berkshire St
- 50 Meetinghouse Rd Unit 50
- 48 Meetinghouse Rd Unit 48
- 62 Needham St
