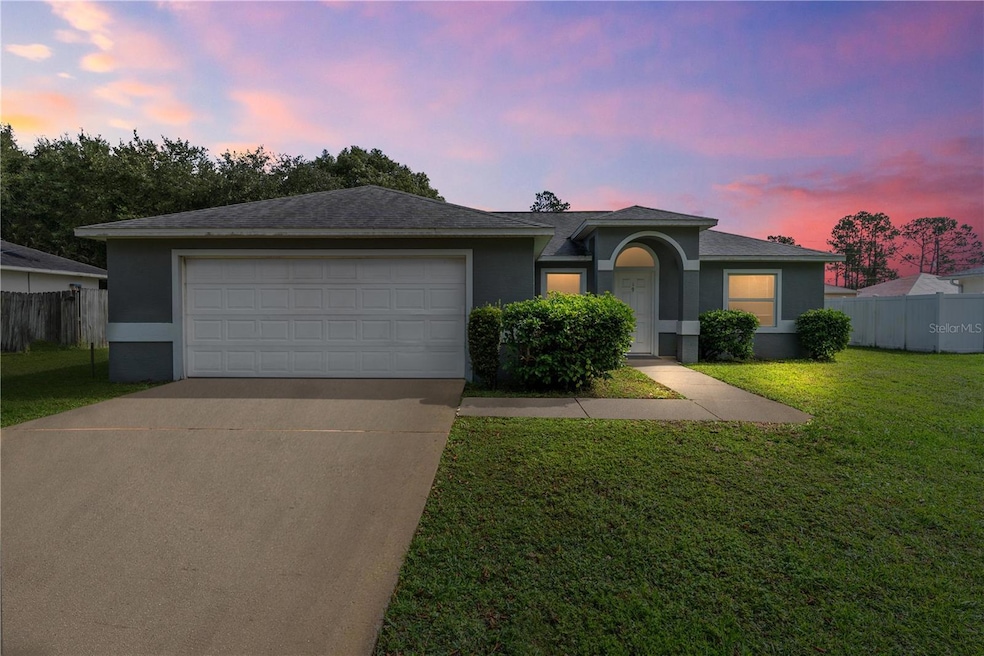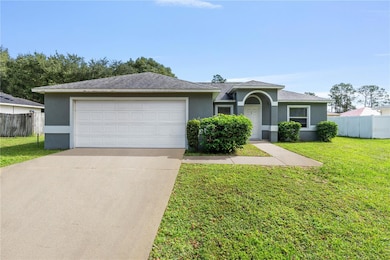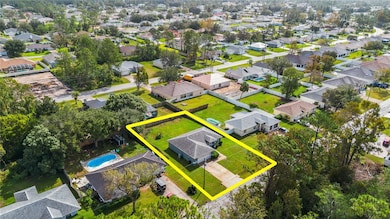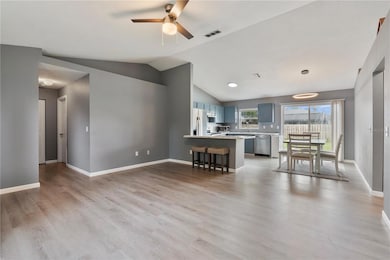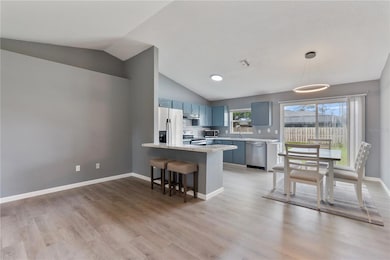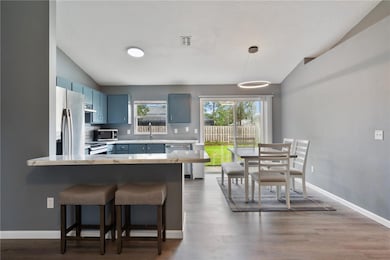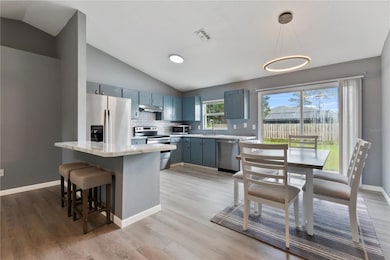
9 Roller Ln Palm Coast, FL 32164
Estimated payment $1,837/month
Highlights
- Open Floorplan
- Vaulted Ceiling
- No HOA
- Indian Trails Middle School Rated A-
- Main Floor Primary Bedroom
- Family Room Off Kitchen
About This Home
Welcome to this charming 3-bedroom, 2-bathroom home located in the heart of Palm Coast’s desirable R Section, perfect for first-time homebuyers or those seeking a cozy family retreat. Nestled on a quiet street, this home features a semi-fenced (Panels needed on side to complete fencing). yard and a large backyard with ample room for a pool, playground, or outdoor entertainment space, making it an ideal setup for families and hosting guests. An attached garage provides plenty of room for parking and storage.Inside, you’ll find an inviting open floor plan enhanced by vaulted ceilings, creating a bright and airy atmosphere. The living area flows effortlessly into the dining and kitchen spaces, ideal for entertaining or relaxed family evenings. The kitchen is well-appointed with ample counter space, storage, and modern appliances to simplify meal prep.The primary bedroom offers a peaceful retreat with a large closet and a private ensuite bathroom. Two additional bedrooms provide flexibility, whether you need a home office, guest rooms, or space for a growing family. A second full bathroom is conveniently situated near these bedrooms for easy access.Outside, the spacious backyard is the highlight, with enough space to design the perfect outdoor oasis, whether it’s adding a pool, a playground, or just creating a beautiful garden. Located in a central part of Palm Coast’s R Section, this home is close to schools, parks, shopping, and dining, making it both a comfortable and convenient place to call home.
Home Details
Home Type
- Single Family
Est. Annual Taxes
- $2,646
Year Built
- Built in 2000
Lot Details
- 10,000 Sq Ft Lot
- West Facing Home
- Property is zoned SFR-1
Parking
- 2 Car Attached Garage
Home Design
- Block Foundation
- Shingle Roof
- Concrete Siding
- Stucco
Interior Spaces
- 1,224 Sq Ft Home
- Open Floorplan
- Crown Molding
- Vaulted Ceiling
- Ceiling Fan
- Blinds
- Sliding Doors
- Family Room Off Kitchen
- Combination Dining and Living Room
Kitchen
- Eat-In Kitchen
- Convection Oven
- Cooktop
- Microwave
- Dishwasher
- Disposal
Flooring
- Laminate
- Tile
- Luxury Vinyl Tile
Bedrooms and Bathrooms
- 3 Bedrooms
- Primary Bedroom on Main
- Walk-In Closet
- 2 Full Bathrooms
Laundry
- Laundry in Garage
- Electric Dryer Hookup
Outdoor Features
- Patio
- Private Mailbox
Utilities
- Central Heating and Cooling System
- Thermostat
- Electric Water Heater
- Cable TV Available
Community Details
- No Home Owners Association
- Lehigh Woods Subdivision
Listing and Financial Details
- Visit Down Payment Resource Website
- Legal Lot and Block 24 / 66
- Assessor Parcel Number 07-11-31-7032-00660-0350
Map
Home Values in the Area
Average Home Value in this Area
Tax History
| Year | Tax Paid | Tax Assessment Tax Assessment Total Assessment is a certain percentage of the fair market value that is determined by local assessors to be the total taxable value of land and additions on the property. | Land | Improvement |
|---|---|---|---|---|
| 2022 | $3,062 | $195,120 | $42,000 | $153,120 |
| 2021 | $2,646 | $141,537 | $20,000 | $121,537 |
| 2020 | $2,455 | $130,334 | $16,000 | $114,334 |
| 2019 | $2,319 | $128,334 | $14,000 | $114,334 |
| 2018 | $2,076 | $105,395 | $11,500 | $93,895 |
| 2017 | $1,859 | $91,197 | $9,500 | $81,697 |
| 2016 | $1,725 | $84,613 | $0 | $0 |
| 2015 | $1,744 | $84,889 | $0 | $0 |
| 2014 | $1,624 | $78,319 | $0 | $0 |
Property History
| Date | Event | Price | Change | Sq Ft Price |
|---|---|---|---|---|
| 10/25/2024 10/25/24 | For Sale | $290,000 | -1.7% | $237 / Sq Ft |
| 08/09/2022 08/09/22 | Sold | $295,000 | 0.0% | $241 / Sq Ft |
| 06/17/2022 06/17/22 | Pending | -- | -- | -- |
| 06/10/2022 06/10/22 | For Sale | $295,000 | -- | $241 / Sq Ft |
Deed History
| Date | Type | Sale Price | Title Company |
|---|---|---|---|
| Warranty Deed | $295,000 | Agents Choice Title | |
| Warranty Deed | $295,000 | Agents Choice Title | |
| Warranty Deed | $8,500 | -- |
Mortgage History
| Date | Status | Loan Amount | Loan Type |
|---|---|---|---|
| Open | $6,168 | FHA | |
| Open | $285,154 | FHA | |
| Closed | $285,154 | FHA | |
| Previous Owner | $56,400 | New Conventional | |
| Previous Owner | $62,000 | New Conventional | |
| Previous Owner | $50,400 | No Value Available |
Similar Homes in Palm Coast, FL
Source: Stellar MLS
MLS Number: V4938930
APN: 07-11-31-7032-00720-0240
- 16 Rolling Sands Dr
- 6 Rolling Fern Dr
- 8 Rolling Fern Dr
- 12 Rolling Fern Dr
- 14 Rolling Fern Dr
- 16 Rolling Fern Dr
- 34 Wood Arbor Ln
- 13 Rockingham Ln
- 23 Rocking Horse Dr
- 26 Rockingham Ln
- 35 Rollins Ln
- 10 Rocking Ln
- 14 Wood Amber Ln
- 7 Rolls Royce Ct N
- 21 Rocking Ln
- 44 Rocking Horse Dr
- 7 Wood Arbor Ln
- 23 Woodborn Ln
