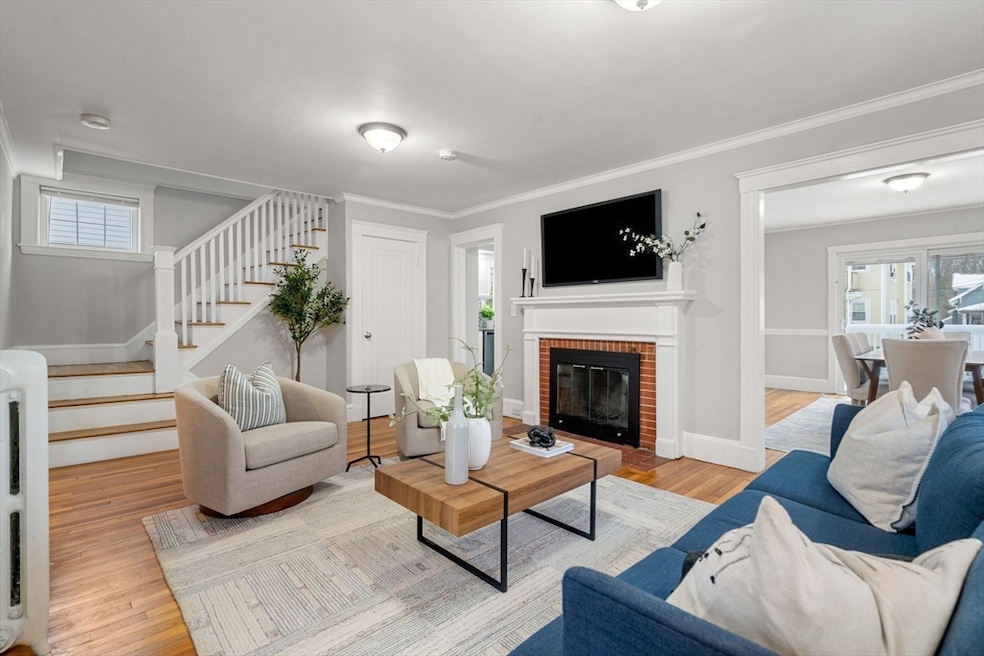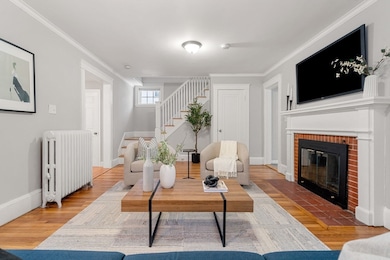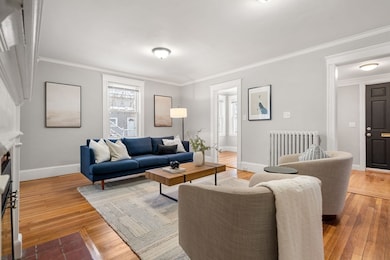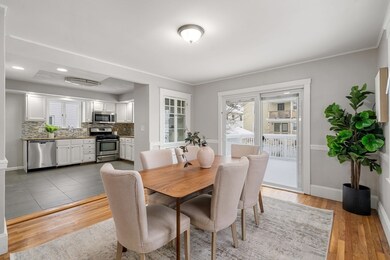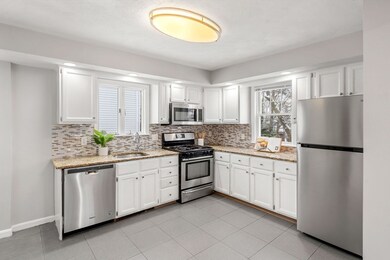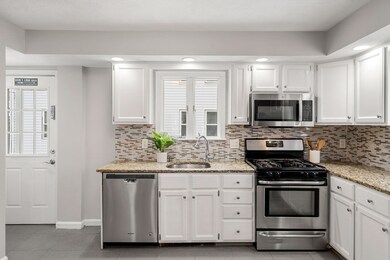
9 Ryden St Quincy, MA 02169
Quincy Center NeighborhoodHighlights
- Waterfront
- Open Floorplan
- Colonial Architecture
- Central Middle School Rated A-
- Custom Closet System
- Wood Flooring
About This Home
As of February 2025New Year, New Home! Welcome to 9 Ryden, a charming and versatile single-family home located in one of the area's most desirable neighborhoods.This home offers the perfect combination of convenience and comfort, with proximity to major highways, schools, shopping, and vibrant Quincy Center just minutes away. Upon entering, you'll discover a welcoming first-floor layout bathed in natural light, featuring a spacious living room, and a formal dining room that seamlessly leads into the kitchen. The kitchen opens to a delightful deck, creating a smooth flow for relaxing or entertaining guests.To complete the first level, a first floor office/flex space and a half bath that adds extra convenience for everyday living.The second floor offers three generously sized bedrooms and a full bathroom.The finished basement adds even more functionality, with two extra bedrooms, and a full bathroom. With its prime location, 9 Ryden is ready to welcome you home. Don't miss the opportunity to make it yours!
Co-Listed By
Yasira Fernandez
Access
Home Details
Home Type
- Single Family
Est. Annual Taxes
- $7,957
Year Built
- Built in 1920 | Remodeled
Lot Details
- 5,000 Sq Ft Lot
- Waterfront
- Property is zoned RESB
Home Design
- Colonial Architecture
- Stone Foundation
Interior Spaces
- 2,350 Sq Ft Home
- Open Floorplan
- Recessed Lighting
- Living Room with Fireplace
Kitchen
- Stainless Steel Appliances
- Solid Surface Countertops
Flooring
- Wood
- Wall to Wall Carpet
Bedrooms and Bathrooms
- 5 Bedrooms
- Primary bedroom located on second floor
- Custom Closet System
Finished Basement
- Basement Fills Entire Space Under The House
- Sump Pump
- Laundry in Basement
Parking
- 4 Car Parking Spaces
- Driveway
- Open Parking
Outdoor Features
- Balcony
Utilities
- No Cooling
- Hot Water Heating System
Community Details
- No Home Owners Association
Listing and Financial Details
- Assessor Parcel Number 176473
Map
Home Values in the Area
Average Home Value in this Area
Property History
| Date | Event | Price | Change | Sq Ft Price |
|---|---|---|---|---|
| 02/14/2025 02/14/25 | Sold | $820,000 | +2.5% | $349 / Sq Ft |
| 01/03/2025 01/03/25 | Pending | -- | -- | -- |
| 12/30/2024 12/30/24 | For Sale | $799,999 | -- | $340 / Sq Ft |
Tax History
| Year | Tax Paid | Tax Assessment Tax Assessment Total Assessment is a certain percentage of the fair market value that is determined by local assessors to be the total taxable value of land and additions on the property. | Land | Improvement |
|---|---|---|---|---|
| 2025 | $8,569 | $743,200 | $267,700 | $475,500 |
| 2024 | $7,957 | $706,000 | $254,900 | $451,100 |
| 2023 | $7,361 | $661,400 | $231,800 | $429,600 |
| 2022 | $6,756 | $563,900 | $210,700 | $353,200 |
| 2021 | $6,694 | $551,400 | $210,700 | $340,700 |
| 2020 | $6,542 | $526,300 | $200,700 | $325,600 |
| 2019 | $6,517 | $519,300 | $189,300 | $330,000 |
| 2018 | $7,422 | $556,400 | $189,300 | $367,100 |
| 2017 | $6,197 | $437,300 | $180,300 | $257,000 |
| 2016 | $6,156 | $428,700 | $171,700 | $257,000 |
| 2015 | $6,041 | $413,800 | $171,700 | $242,100 |
| 2014 | $5,688 | $382,800 | $163,500 | $219,300 |
Mortgage History
| Date | Status | Loan Amount | Loan Type |
|---|---|---|---|
| Open | $656,000 | Purchase Money Mortgage | |
| Previous Owner | $290,000 | Commercial | |
| Previous Owner | $368,000 | Commercial | |
| Previous Owner | $92,000 | Commercial | |
| Previous Owner | $344,000 | Commercial | |
| Previous Owner | $86,000 | Commercial | |
| Previous Owner | $260,000 | Commercial | |
| Previous Owner | $260,000 | Commercial | |
| Previous Owner | $256,000 | Commercial |
Deed History
| Date | Type | Sale Price | Title Company |
|---|---|---|---|
| Quit Claim Deed | -- | None Available | |
| Deed | -- | -- | |
| Foreclosure Deed | $300,000 | -- | |
| Deed | $430,000 | -- | |
| Deed | $269,900 | -- |
Similar Homes in Quincy, MA
Source: MLS Property Information Network (MLS PIN)
MLS Number: 73321944
APN: QUIN-001188-000014-000008
- 1 Cityview Ln Unit 403
- 312 Adams St
- 74 Glendale Rd
- 17 Glendale Rd
- 308 Quarry St Unit 100
- 74 Churchill Rd
- 23-25 Prout St
- 339 Quarry St Unit 2
- 339 Quarry St Unit 1
- 195 Thomas Burgin Pkwy Unit 508
- 195 Thomas Burgin Pkwy Unit 206
- 54 Kidder St
- 77 Adams St Unit 610
- 77 Adams St Unit 103
- 77 Adams St Unit 402
- 248 Presidents Ln Unit 3
- 1 Adams St Unit P4
- 149 Common St
- 1025 Hancock St Unit 10C
- 1025 Hancock St Unit 3D
