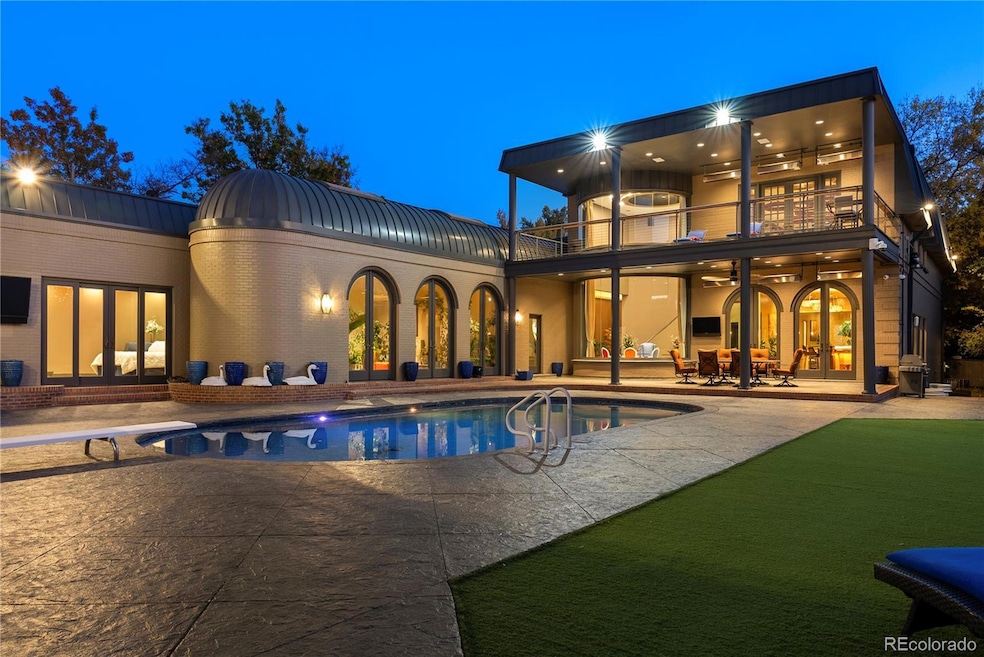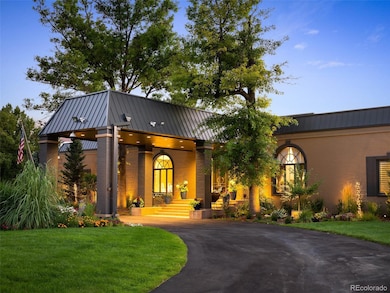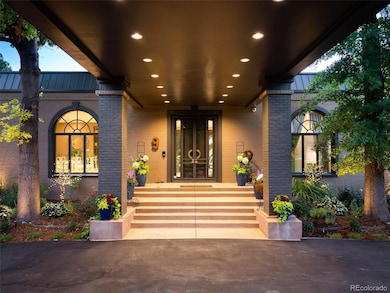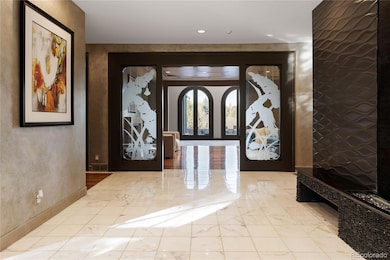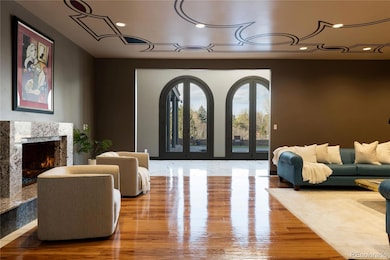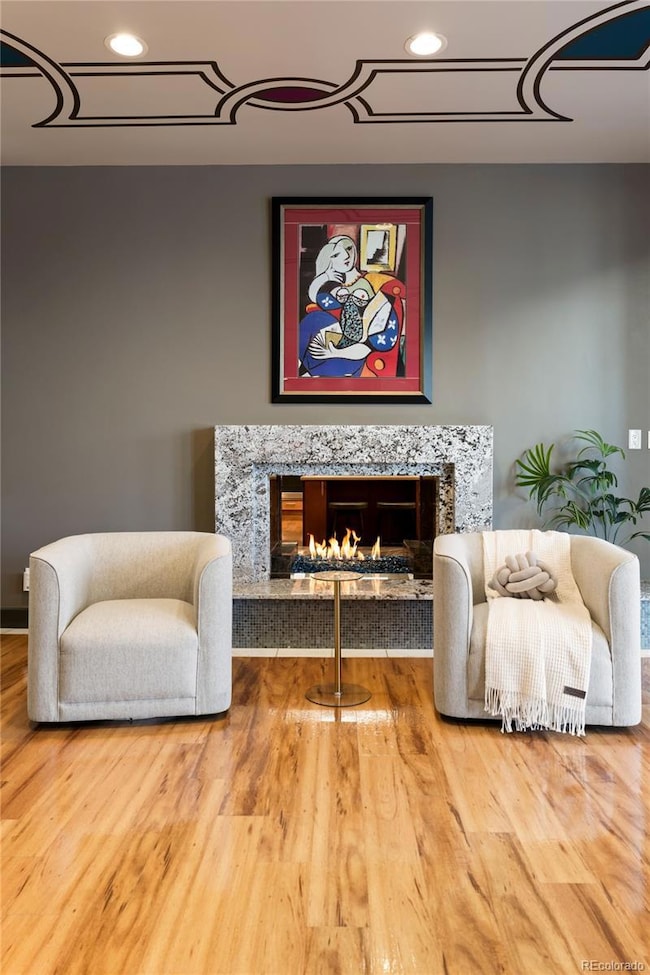9 Sedgwick Dr Englewood, CO 80113
Cherry Hills Village NeighborhoodEstimated payment $35,883/month
Highlights
- Steam Room
- Wine Cellar
- Outdoor Pool
- Cherry Hills Village Elementary School Rated A
- Home Theater
- RV Garage
About This Home
Set on over an acre in prestigious Devonshire Heights, 9 Sedgwick Drive is a one-of-a-kind estate offering unmatched luxury, privacy, and sophisticated design. This landmark Denver residence features eight spacious bedrooms and eleven elegant bathrooms, each crafted for comfort and style. A custom-lit water feature welcomes you at the grand entrance, while sunlight pours through high-efficiency windows, illuminating Carrara marble floors inlaid with exotic hardwood. The reception room impresses with sleek glass shelving and a hand-painted ceiling, showcasing the craftsmanship throughout. Beyond arched doorways, a sunroom opens to a pool terrace with stunning mountain views. The outdoor space features a heated saltwater pool, hot tub, diving board, shaded lounge, and concert-grade sound system for year-round enjoyment. A second-floor veranda offers elevated views, while the terrace flows seamlessly from indoor entertaining spaces like the reception room and grand ballroom, with wet bar and patio access. The chef’s kitchen boasts KitchenAid and Viking appliances, custom cabinetry, dual islands, and a gas fireplace. The primary suite is a secluded retreat with pool access, a spa-inspired bath, steam shower, and Savant-controlled lighting and sound. Throughout the home, custom furnishings, elegant lighting, and Alexa integration enhance the living experience. Additional spaces include a solarium, executive suite with Scandinavian teak accents, and a private lock-off apartment for guests. Security is paramount, with 30+ outdoor cameras, a top-tier alarm system, and a dedicated patrol team. The 5-car heated garage features epoxy floors, hot/cold water access, RV parking with sewage disposal, and a tandem limousine bay. To obtain best possible views, the lot is raised (only raised lot in the subdivision), and utility lines have been buried. Refined craftsmanship and state-of-the-art amenities converge to create an extraordinary lifestyle at 9 Sedgwick Drive.
Listing Agent
Compass - Denver Brokerage Email: stu@stucrowell.com,303-909-2331 License #100073154

Co-Listing Agent
Compass - Denver Brokerage Email: stu@stucrowell.com,303-909-2331 License #100085239
Home Details
Home Type
- Single Family
Est. Annual Taxes
- $31,648
Year Built
- Built in 1976
Lot Details
- 1.11 Acre Lot
- Open Space
- East Facing Home
- Dog Run
- Property is Fully Fenced
- Landscaped
- Level Lot
- Front and Back Yard Sprinklers
- Many Trees
- Private Yard
- Garden
HOA Fees
- $100 Monthly HOA Fees
Parking
- 5 Car Attached Garage
- 1 Carport Space
- Heated Garage
- Insulated Garage
- Dry Walled Garage
- Tandem Parking
- Epoxy
- Smart Garage Door
- Exterior Access Door
- Circular Driveway
- RV Garage
Property Views
- Mountain
- Meadow
Home Design
- Contemporary Architecture
- Brick Exterior Construction
- Frame Construction
- Membrane Roofing
- Concrete Block And Stucco Construction
Interior Spaces
- 2-Story Property
- Wet Bar
- Central Vacuum
- Furnished
- Sound System
- Wired For Data
- Built-In Features
- Bar Fridge
- Vaulted Ceiling
- Ceiling Fan
- Double Pane Windows
- Window Treatments
- Entrance Foyer
- Smart Doorbell
- Wine Cellar
- Family Room with Fireplace
- 5 Fireplaces
- Living Room with Fireplace
- Dining Room
- Home Theater
- Home Office
- Game Room
- Sun or Florida Room
- Steam Room
- Sauna
- Home Gym
Kitchen
- Breakfast Area or Nook
- Double Self-Cleaning Oven
- Cooktop with Range Hood
- Microwave
- Freezer
- Dishwasher
- Wine Cooler
- Kitchen Island
- Quartz Countertops
- Utility Sink
- Disposal
- Fireplace in Kitchen
Flooring
- Wood
- Carpet
- Tile
Bedrooms and Bathrooms
- Fireplace in Primary Bedroom
- Primary Bedroom Suite
- Walk-In Closet
- In-Law or Guest Suite
- Hydromassage or Jetted Bathtub
Laundry
- Dryer
- Washer
Finished Basement
- Interior and Exterior Basement Entry
- Bedroom in Basement
- 2 Bedrooms in Basement
Home Security
- Smart Security System
- Smart Lights or Controls
- Smart Thermostat
- Water Leak Detection System
- Carbon Monoxide Detectors
- Fire and Smoke Detector
Accessible Home Design
- Garage doors are at least 85 inches wide
Eco-Friendly Details
- Air Purifier
- Smart Irrigation
Pool
- Outdoor Pool
- Spa
Outdoor Features
- Balcony
- Covered patio or porch
- Outdoor Water Feature
- Outdoor Fireplace
- Fire Pit
- Exterior Lighting
- Outdoor Gas Grill
- Rain Gutters
Schools
- Cherry Hills Village Elementary School
- West Middle School
- Cherry Creek High School
Utilities
- Forced Air Heating and Cooling System
- Heating System Uses Natural Gas
- 220 Volts
- 220 Volts in Garage
- Natural Gas Connected
- Water Purifier
- High Speed Internet
- Phone Available
- Cable TV Available
Listing and Financial Details
- Exclusions: Seller Personal Property and Staging Items
- Assessor Parcel Number 031934516
Community Details
Overview
- Association fees include ground maintenance
- Devonshire Heights HOA, Phone Number (303) 369-0800
- Devonshire Heights Subdivision
- Greenbelt
Security
- Security Service
- Controlled Access
Map
Home Values in the Area
Average Home Value in this Area
Tax History
| Year | Tax Paid | Tax Assessment Tax Assessment Total Assessment is a certain percentage of the fair market value that is determined by local assessors to be the total taxable value of land and additions on the property. | Land | Improvement |
|---|---|---|---|---|
| 2024 | $31,648 | $349,090 | -- | -- |
| 2023 | $31,648 | $349,090 | $0 | $0 |
| 2022 | $27,415 | $288,905 | $0 | $0 |
| 2021 | $22,035 | $288,905 | $0 | $0 |
| 2020 | $17,604 | $187,237 | $0 | $0 |
| 2019 | $17,029 | $187,237 | $0 | $0 |
| 2018 | $16,995 | $178,085 | $0 | $0 |
| 2017 | $16,783 | $178,085 | $0 | $0 |
| 2016 | $19,698 | $198,395 | $0 | $0 |
| 2015 | $18,957 | $198,395 | $0 | $0 |
| 2014 | $16,685 | $160,919 | $0 | $0 |
| 2013 | -- | $190,270 | $0 | $0 |
Property History
| Date | Event | Price | Change | Sq Ft Price |
|---|---|---|---|---|
| 02/13/2025 02/13/25 | For Sale | $5,950,000 | -- | $411 / Sq Ft |
Deed History
| Date | Type | Sale Price | Title Company |
|---|---|---|---|
| Warranty Deed | $3,150,000 | First Integrity Title | |
| Quit Claim Deed | -- | Heritage Title Co | |
| Quit Claim Deed | -- | Stewart Title | |
| Warranty Deed | $1,000,000 | Land Title Guarantee Company | |
| Warranty Deed | $1,000,000 | Land Title Guarantee Company | |
| Warranty Deed | $1,995,000 | Land Title | |
| Deed | -- | -- | |
| Deed | -- | -- |
Mortgage History
| Date | Status | Loan Amount | Loan Type |
|---|---|---|---|
| Open | $2,520,000 | Construction | |
| Previous Owner | $3,000,000 | Credit Line Revolving | |
| Previous Owner | $1,500,000 | New Conventional | |
| Previous Owner | $750,000 | New Conventional | |
| Previous Owner | $800,000 | Seller Take Back |
Source: REcolorado®
MLS Number: 5875451
APN: 2077-01-1-04-005
- 38 Sedgwick Dr
- 5 Redhawk Run
- 52 Sedgwick Dr
- 1 Gooseberry Ln
- 18 Foxtail Cir
- 2 Foxtail Cir
- 2960 E Floyd Dr
- 2901 E Floyd Dr
- 3235 S Saint Paul St
- 3188 S Dallas Ct
- 3372 S Albion St
- 3206 S Clayton St
- 3470 S Race St
- 4181 S Colorado Blvd
- 3436 S Race St Unit 21
- 3201 S Albion St
- 3483 S Race St
- 3485 S Clermont St
- 3180 S Albion St
- 3720 E Quincy Ave
