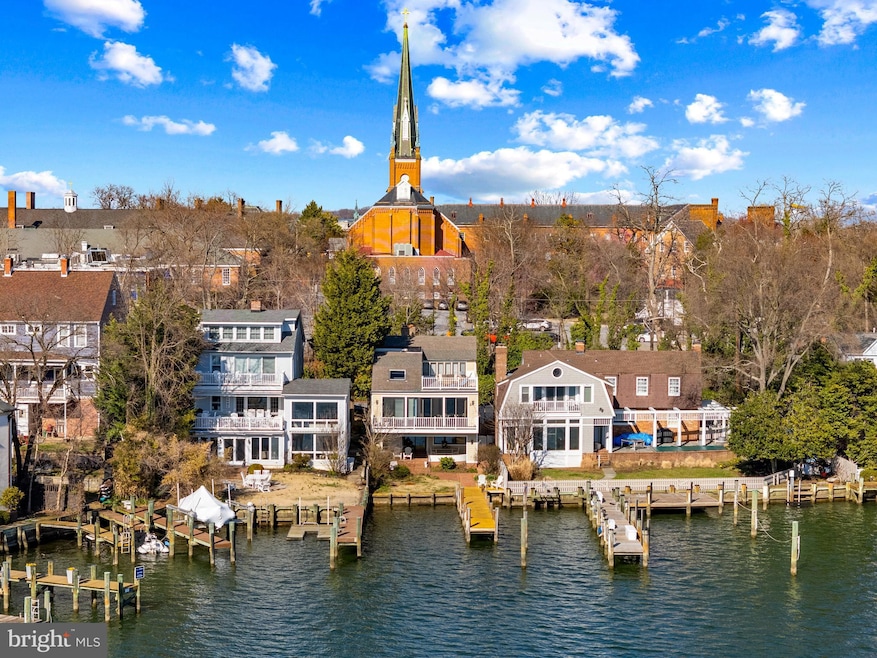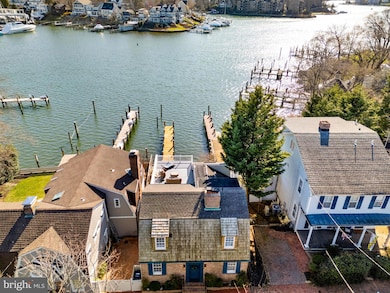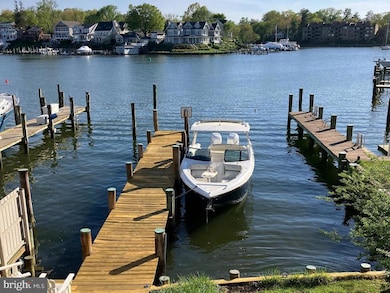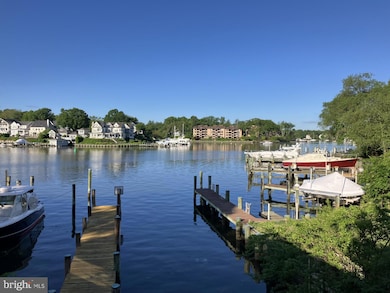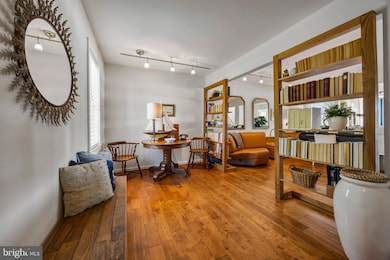
9 Shipwright St Annapolis, MD 21401
Downtown Annapolis NeighborhoodEstimated payment $22,134/month
Highlights
- 30 Feet of Waterfront
- Access to Tidal Water
- Eat-In Gourmet Kitchen
- 1 Dock Slip
- Fishing Allowed
- Panoramic View
About This Home
Quintessential downtown Annapolis waterfront home on the sparkling waters of Spa Creek! This amazing property combines the best of both worlds; the charming historic feel of a downtown Annapolis home with the premier waterfront lifestyle that every resident is looking for. Nestled on a quiet street, this home is the perfect size for an easy to own, lock up and go property. With 3 bedrooms and 2.5 baths it has all the elements needed to enjoy life to the fullest; either as the perfect weekend retreat or permanent residence. The Annapolis area and the surrounding waterways are sure to entertain in every season. The upper level of the home is dedicated to the spacious Primary suite with unique sitting area and expansive roof deck. Take in panoramic views of Spa Creek, Annapolis Harbor and Eastport. An unparalleled vantage point for sunrise coffee or sunset cocktails. The main level offers multiple cozy gathering areas including a formal living room with fireplace, home office and light filled gourmet kitchen with dining area. The kitchen area flows effortlessly into the dining area and out onto the rear deck overlooking Spa Creek. Perfect for gathers of all sizes and dining al fresco. The lower level provides an ideal retreat for family or guests with 2 spacious bedroom a full bath and a cozy family room with fireplace. Head out to the charming covered patio to read a book or sip your evening cocktail or venture out on the water from the private pier. The amazing location is walkable to everything Annapolis has to offer and Spa Creek provides quick access to the Chesapeake Bay and beyond. Welcome Home!
Home Details
Home Type
- Single Family
Est. Annual Taxes
- $37,537
Year Built
- Built in 1920 | Remodeled in 2019
Lot Details
- 2,810 Sq Ft Lot
- 30 Feet of Waterfront
- Home fronts navigable water
- Creek or Stream
- Downtown Location
- Landscaped
- Extensive Hardscape
- Private Lot
- Premium Lot
- Level Lot
- Back Yard
- Historic Home
Property Views
- Panoramic
- Scenic Vista
- Creek or Stream
Home Design
- Coastal Architecture
- Brick Exterior Construction
Interior Spaces
- Property has 3 Levels
- Open Floorplan
- Built-In Features
- Ceiling Fan
- Skylights
- Recessed Lighting
- 2 Fireplaces
- Fireplace Mantel
- Brick Fireplace
- Gas Fireplace
- Window Treatments
- Dining Area
Kitchen
- Eat-In Gourmet Kitchen
- Breakfast Area or Nook
- Built-In Oven
- Cooktop
- Built-In Microwave
- Dishwasher
- Upgraded Countertops
- Disposal
Flooring
- Wood
- Carpet
Bedrooms and Bathrooms
- En-Suite Bathroom
- Walk-in Shower
Laundry
- Laundry on lower level
- Dryer
- Washer
Finished Basement
- Heated Basement
- Walk-Out Basement
- Connecting Stairway
- Interior and Exterior Basement Entry
- Basement Windows
Parking
- 1 Parking Space
- Private Parking
- Brick Driveway
- On-Street Parking
Outdoor Features
- Access to Tidal Water
- Canoe or Kayak Water Access
- Private Water Access
- Personal Watercraft
- Sail
- 1 Dock Slip
- Physical Dock Slip Conveys
- Powered Boats Permitted
- Deck
- Patio
- Exterior Lighting
Utilities
- Forced Air Heating and Cooling System
- Vented Exhaust Fan
- Programmable Thermostat
- Natural Gas Water Heater
Listing and Financial Details
- Assessor Parcel Number 020600006139500
Community Details
Overview
- No Home Owners Association
- Annapolis Subdivision, Spa Creek Waterfront Floorplan
Recreation
- Fishing Allowed
Map
Home Values in the Area
Average Home Value in this Area
Tax History
| Year | Tax Paid | Tax Assessment Tax Assessment Total Assessment is a certain percentage of the fair market value that is determined by local assessors to be the total taxable value of land and additions on the property. | Land | Improvement |
|---|---|---|---|---|
| 2025 | $37,537 | $2,639,600 | -- | -- |
| 2024 | $37,537 | $2,612,200 | $0 | $0 |
| 2023 | $37,118 | $2,584,800 | $2,336,200 | $248,600 |
| 2022 | $36,416 | $2,584,500 | $0 | $0 |
| 2021 | $36,411 | $2,584,200 | $0 | $0 |
| 2020 | $36,433 | $2,583,900 | $2,336,200 | $247,700 |
| 2019 | $31,737 | $2,249,267 | $0 | $0 |
| 2018 | $26,633 | $1,914,633 | $0 | $0 |
| 2017 | $20,682 | $1,580,000 | $0 | $0 |
| 2016 | -- | $1,580,000 | $0 | $0 |
| 2015 | -- | $1,580,000 | $0 | $0 |
| 2014 | -- | $1,580,100 | $0 | $0 |
Property History
| Date | Event | Price | Change | Sq Ft Price |
|---|---|---|---|---|
| 03/24/2025 03/24/25 | For Sale | $3,495,000 | +125.5% | $1,333 / Sq Ft |
| 02/28/2020 02/28/20 | Sold | $1,550,000 | -8.8% | $602 / Sq Ft |
| 10/22/2019 10/22/19 | Price Changed | $1,699,900 | -5.6% | $660 / Sq Ft |
| 08/02/2019 08/02/19 | Price Changed | $1,799,900 | -5.3% | $699 / Sq Ft |
| 07/16/2019 07/16/19 | Price Changed | $1,899,900 | -5.0% | $738 / Sq Ft |
| 05/28/2019 05/28/19 | Price Changed | $1,999,900 | -4.8% | $777 / Sq Ft |
| 04/23/2019 04/23/19 | Price Changed | $2,100,000 | -4.5% | $816 / Sq Ft |
| 03/13/2019 03/13/19 | For Sale | $2,200,000 | -- | $854 / Sq Ft |
Purchase History
| Date | Type | Sale Price | Title Company |
|---|---|---|---|
| Deed | $1,550,000 | Eagle Title Llc | |
| Interfamily Deed Transfer | -- | Attorney | |
| Deed | $375,000 | -- |
Mortgage History
| Date | Status | Loan Amount | Loan Type |
|---|---|---|---|
| Previous Owner | $196,500 | Credit Line Revolving |
Similar Homes in Annapolis, MD
Source: Bright MLS
MLS Number: MDAA2109630
APN: 06-000-06139500
- 1 Shipwright Harbor
- 83 Market St
- 287 State St Unit 3
- 287 State St Unit 2
- 301 Burnside St Unit A 202
- 301 Burnside St Unit C 202
- 179 Green St
- 316 Burnside St Unit 406
- 316 Burnside St Unit 101
- 316 Burnside St Unit 304
- 14 President Point Dr Unit A1
- 192 Duke of Gloucester St
- 319 6th St Unit SLIP 39
- 212 Duke of Gloucester St
- 315 Adams St
- 66 Franklin St Unit 20
- 66 Franklin St Unit 509
- 66 Franklin St Unit 106
- 10 Sailors Way
- 199 Prince George St
- 151 Duke of Gloucester St
- 159 Conduit St
- 126 Prince George St Unit 4
- 5 Murray Ave
- 6 Spa Creek Landing Unit B2
- 29 W Washington St
- 1000 Madison St
- 18 Steele Ave
- 1012 Primrose Rd
- 199 Bertina A Nick Way
- 915 Jackson St
- 655 Americana Dr
- 5 Park Place Unit 120
- 5 Park Place Unit 624
- 789 Fairview Ave Unit C
- 174 Acton Rd
- 717 Glenwood St Unit 47
- 18 Johnson Place
- 754 Warren Dr
- 988 Spa Rd
