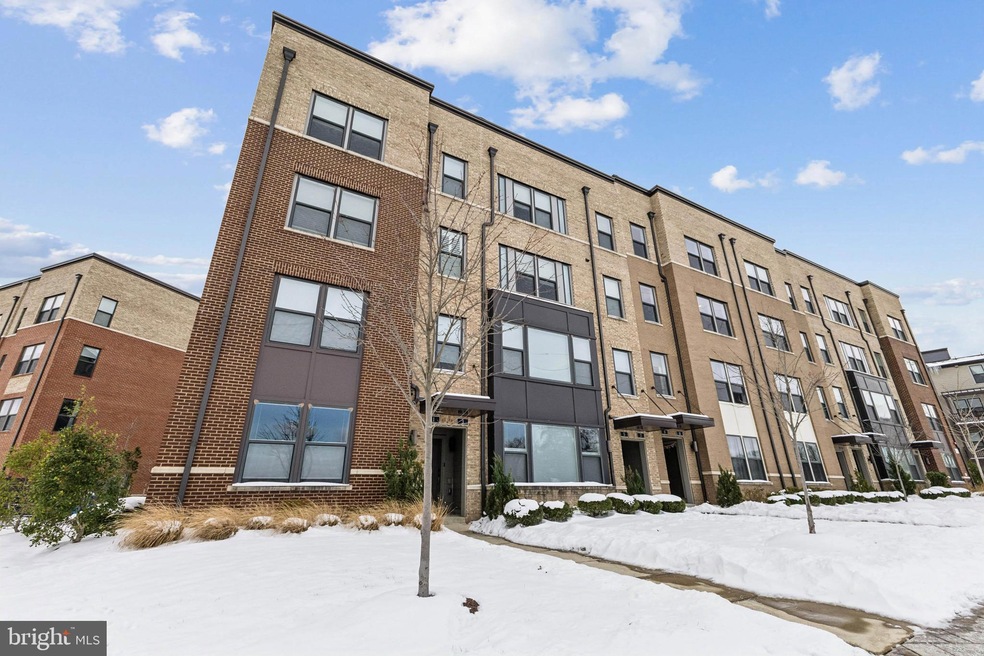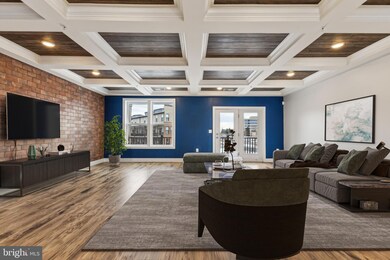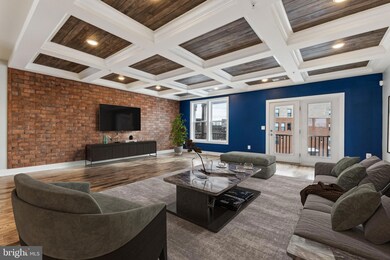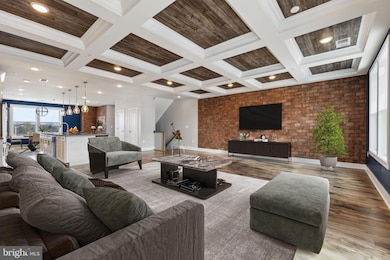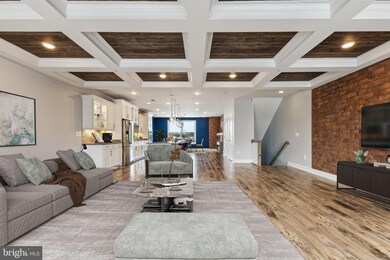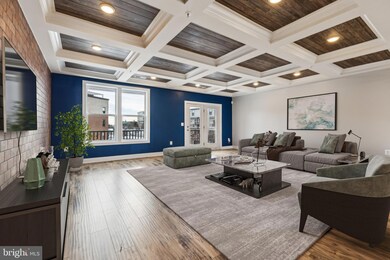
9 Silverway Dr Unit 5 Herndon, VA 20170
Highlights
- Contemporary Architecture
- 90% Forced Air Heating and Cooling System
- 4-minute walk to Haley M. Smith Park
- 1 Car Attached Garage
- 60 Gallon+ Electric Water Heater
About This Home
As of February 2025LOCATION, LOCATION, LOCATION!
Imagine living in a home that is just a short 7-minute walk to the Herndon Metro, being only 2 stops from Dulles International Airport, 1 stop from Reston Town Center, across the street from a vibrant park with recreational facilities, and just 1 mile from Downtown Herndon. Well this dream scenario is a reality and can be yours. Welcome to Metro Square, one of the most sought-after communities in all of Fairfax County.
This stunning home offers 3 bedrooms, 2.5 bathrooms, over 2,500 square feet of living space, and an open-concept floor plan featuring a bright living room that flows seamlessly into the kitchen and dining area. The gourmet kitchen will delight any home chef and is great for entertaining friends and family. This gem of a home also includes hardwood floors, fresh paint, new carpets, an oversized primary closet, and a 1-car garage. Outdoor living is equally impressive, with a rear deck which is ideal for morning coffee or evening drinks and a massive rooftop terrace boasting breathtaking views of the Reston Town Center skyline. Enjoy all the conveniences of Herndon, with great restaurants, shops, entertainment options, and easy Metro access to the rest of the region. Don't wait—schedule your showing today! This home won't last long!
Townhouse Details
Home Type
- Townhome
Est. Annual Taxes
- $8,790
Year Built
- Built in 2018
HOA Fees
- $275 Monthly HOA Fees
Parking
- 1 Car Attached Garage
- Rear-Facing Garage
Home Design
- Contemporary Architecture
- Brick Exterior Construction
- Block Foundation
Interior Spaces
- 2,548 Sq Ft Home
- Property has 2 Levels
- Electric Front Loading Dryer
Kitchen
- Built-In Oven
- Cooktop
- Built-In Microwave
- Dishwasher
- Disposal
Bedrooms and Bathrooms
- 3 Bedrooms
Utilities
- 90% Forced Air Heating and Cooling System
- 60 Gallon+ Electric Water Heater
Listing and Financial Details
- Assessor Parcel Number 0164 28 0005
Community Details
Overview
- Association fees include common area maintenance, exterior building maintenance, water, trash, snow removal, management, reserve funds
- Metro Square Subdivision
Amenities
- Common Area
Pet Policy
- Pets Allowed
Map
Home Values in the Area
Average Home Value in this Area
Property History
| Date | Event | Price | Change | Sq Ft Price |
|---|---|---|---|---|
| 02/04/2025 02/04/25 | Sold | $740,000 | +1.0% | $290 / Sq Ft |
| 01/18/2025 01/18/25 | Pending | -- | -- | -- |
| 01/17/2025 01/17/25 | For Sale | $733,000 | -- | $288 / Sq Ft |
Similar Homes in Herndon, VA
Source: Bright MLS
MLS Number: VAFX2217586
- 27 Silverway Dr Unit 34
- 609 Herndon Pkwy
- 314 Senate Ct
- 12901 Alton Square Unit 201
- 2101 Highcourt Ln Unit 103
- 2103 Highcourt Ln Unit 303
- 2103 Highcourt Ln Unit 101
- 2107 Highcourt Ln Unit 304
- 2109 Highcourt Ln Unit 203
- 12913 Alton Square Unit 315
- 717 Birch Ct
- 2204 Westcourt Ln Unit 117
- 2204 Westcourt Ln Unit 403
- 2204 Westcourt Ln Unit 311
- 2204 Westcourt Ln Unit 306
- 12915 Alton Square Unit 408
- 12919 Alton Square Unit 120
- 716 Palmer Dr
- 12880 Mosaic Park Way Unit 1-J
- 719 Palmer Dr
