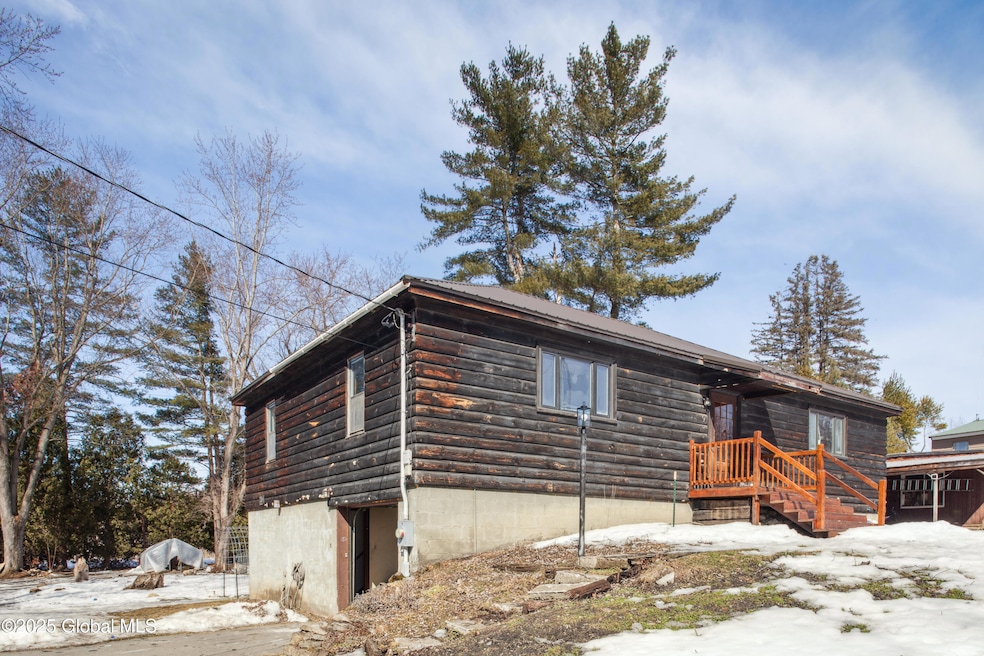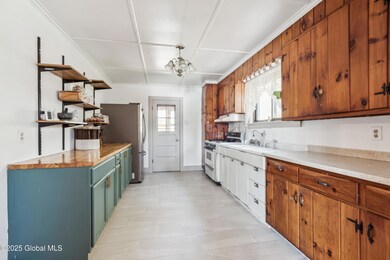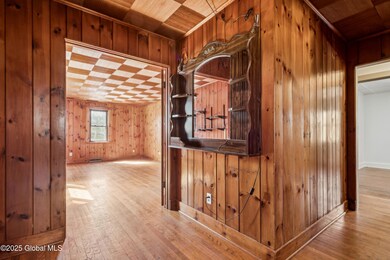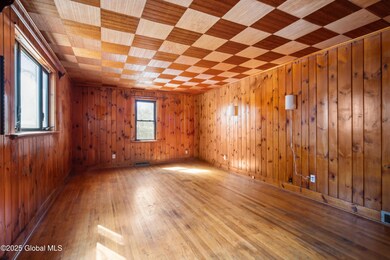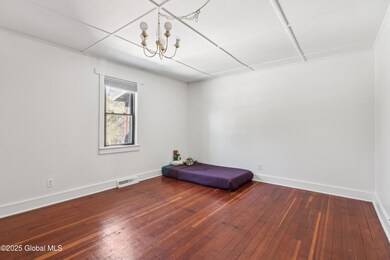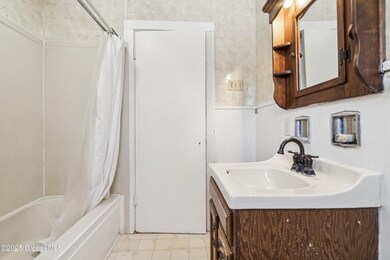
9 Staley Rd Palatine Bridge, NY 13428
Estimated payment $1,364/month
Highlights
- View of Trees or Woods
- Raised Ranch Architecture
- No HOA
- Wooded Lot
- Wood Flooring
- Enclosed Glass Porch
About This Home
Discover the unique charm and convenience this home offers with a spacious floor plan located in a friendly town. The home is equipped with hard wood flooring throughout each room to include the bedrooms, a newly installed tiled kitchen floor, and recently added metal roof. As a bonus, an additional room with full bath is located in the walkout basement. This would make for a great office space or workout room. The standout feature of this property is its expansive, tree-lined backyard equipped with custom gardens and a chicken coop. This setup provides a serene environment ideal for stargazing by a fire, as well as ensuring a private and tranquil atmosphere. Additionally, this residence provides convenient access to I-90, facilitating an efficient commute to nearby cities and amenities.
Home Details
Home Type
- Single Family
Est. Annual Taxes
- $4,047
Year Built
- Built in 1953
Lot Details
- 0.59 Acre Lot
- Level Lot
- Cleared Lot
- Wooded Lot
- Garden
Parking
- 2 Car Attached Garage
- Driveway
- Off-Street Parking
Home Design
- Raised Ranch Architecture
- Raised Foundation
- Block Foundation
- Metal Roof
- Block Exterior
- Log Siding
Interior Spaces
- 1-Story Property
- Entrance Foyer
- Living Room
- Dining Room
- Views of Woods
Kitchen
- Electric Oven
- Range
Flooring
- Wood
- Tile
Bedrooms and Bathrooms
- 2 Bedrooms
- Walk-In Closet
- Bathroom on Main Level
- 2 Full Bathrooms
Laundry
- Dryer
- Washer
Basement
- Walk-Out Basement
- Basement Fills Entire Space Under The House
- Interior and Exterior Basement Entry
- Laundry in Basement
Outdoor Features
- Enclosed Glass Porch
Utilities
- Window Unit Cooling System
- Forced Air Heating System
- 200+ Amp Service
- High Speed Internet
Community Details
- No Home Owners Association
Listing and Financial Details
- Assessor Parcel Number 63.5-1-18
Map
Home Values in the Area
Average Home Value in this Area
Tax History
| Year | Tax Paid | Tax Assessment Tax Assessment Total Assessment is a certain percentage of the fair market value that is determined by local assessors to be the total taxable value of land and additions on the property. | Land | Improvement |
|---|---|---|---|---|
| 2024 | $3,862 | $62,700 | $10,900 | $51,800 |
| 2023 | $3,862 | $62,700 | $10,900 | $51,800 |
| 2022 | $2,665 | $62,700 | $10,900 | $51,800 |
| 2021 | $4,211 | $62,700 | $10,900 | $51,800 |
| 2020 | $2,478 | $62,700 | $10,900 | $51,800 |
| 2019 | $2,420 | $62,700 | $10,900 | $51,800 |
| 2018 | $2,420 | $62,700 | $10,900 | $51,800 |
| 2017 | $3,126 | $62,700 | $10,900 | $51,800 |
| 2016 | $2,791 | $62,700 | $10,900 | $51,800 |
| 2015 | -- | $62,700 | $10,900 | $51,800 |
| 2014 | -- | $62,700 | $10,900 | $51,800 |
Property History
| Date | Event | Price | Change | Sq Ft Price |
|---|---|---|---|---|
| 03/22/2025 03/22/25 | Pending | -- | -- | -- |
| 03/13/2025 03/13/25 | For Sale | $184,000 | +15.0% | $128 / Sq Ft |
| 03/15/2023 03/15/23 | Sold | $160,000 | -3.0% | $111 / Sq Ft |
| 02/13/2023 02/13/23 | Pending | -- | -- | -- |
| 02/08/2023 02/08/23 | Price Changed | $165,000 | -7.8% | $115 / Sq Ft |
| 01/30/2023 01/30/23 | For Sale | $179,000 | -- | $124 / Sq Ft |
Deed History
| Date | Type | Sale Price | Title Company |
|---|---|---|---|
| Warranty Deed | $160,000 | None Available | |
| Interfamily Deed Transfer | -- | John L Kirkpatrick |
Mortgage History
| Date | Status | Loan Amount | Loan Type |
|---|---|---|---|
| Open | $163,680 | Purchase Money Mortgage |
Similar Homes in Palatine Bridge, NY
Source: Global MLS
MLS Number: 202513333
APN: 273403-063-005-0001-018-000-0000
- 132 W Grand St
- 6034 New York 5
- 73 W Grand St
- L15 Lafayette St
- 6113 New York 5
- 301 Old Fort Plain Rd
- 135 Lafayette St
- 169 Groff Rd
- 111 W Main St
- 44 Cliff St
- 40 Cliff St
- 16 Shaper Ave
- 1-6 Pleasant Place
- 110 Montgomery St
- 12 Shultze St
- 45 3rd Ave
- 36-38 Floral Ave
- 184 Moyer St
- 140 Maple Ave
- 171 Montgomery St
