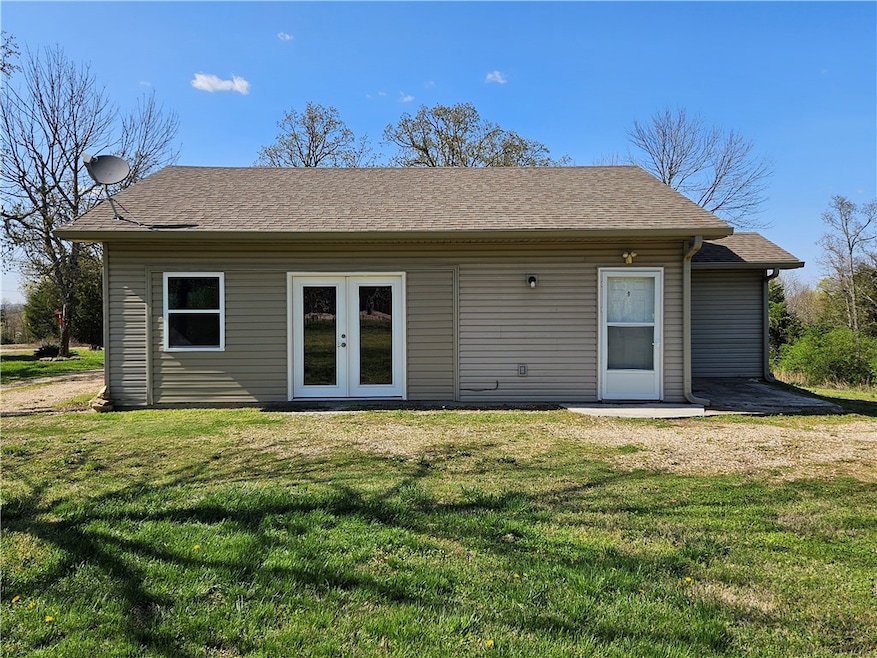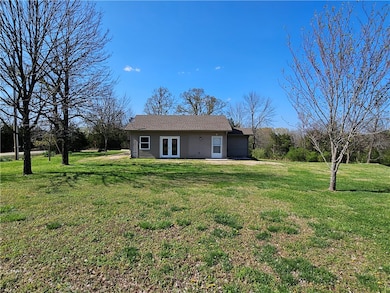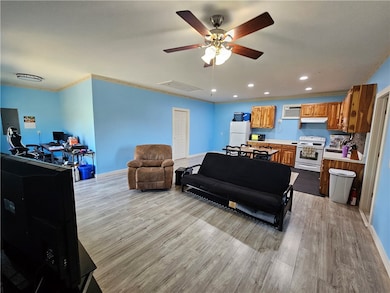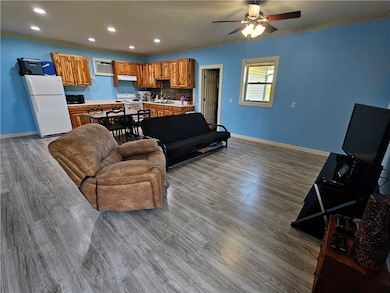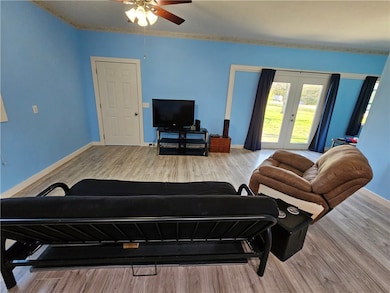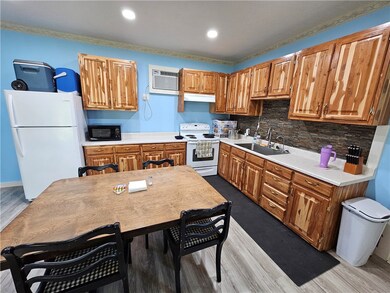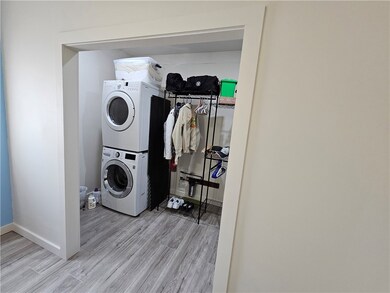
9 Stormy Ln Mountain Home, AR 72653
Estimated payment $768/month
Highlights
- Attic
- Covered patio or porch
- Window Unit Cooling System
- Pinkston Middle School Rated A-
- Double Pane Windows
- Storage
About This Home
When sellers purchased this cabin , it was one large room---now, they've added walls, a laundry room, master bedroom, office, and a full bathroom! Upgrades include: New hot water heater, new flooring, new kitchen sink, Reverse osmosis water filter--all in 2024, and fresh interior paint (2025). The house also features attic storage, a walk-in closet, and a 12'x13' outbuilding. Perfect starter home for a young couple, for use as an AirBNB, or as a get-away vacation cabin with easy access to all the amenities Mountain Home has to offer! The 3 acres surrounding the house allow you to have peace and quiet while still being close to town (just 3 minutes from Wal Mart)! Sellers are leaving the cabin fully furnished, with the exception of the office furniture. Survey attached. Call today for a showing! Sq. footage per assessor. Buyer to verify utilities.
Listing Agent
Selling726 Realty Brokerage Email: lori@selling726.com License #PB00075493
Home Details
Home Type
- Single Family
Est. Annual Taxes
- $192
Year Built
- Built in 2010
Lot Details
- 3 Acre Lot
- Cleared Lot
Parking
- Gravel Driveway
Home Design
- Slab Foundation
- Shingle Roof
- Asphalt Roof
- Vinyl Siding
Interior Spaces
- 870 Sq Ft Home
- 1-Story Property
- Ceiling Fan
- Double Pane Windows
- Drapes & Rods
- Storage
- Fire and Smoke Detector
- Attic
Kitchen
- Electric Range
- Microwave
- Dishwasher
Flooring
- Laminate
- Ceramic Tile
Bedrooms and Bathrooms
- 1 Bedroom
- 1 Full Bathroom
Laundry
- Dryer
- Washer
Outdoor Features
- Covered patio or porch
- Outbuilding
Location
- Outside City Limits
Utilities
- Window Unit Cooling System
- Heating Available
- Electric Water Heater
- Satellite Dish
Map
Home Values in the Area
Average Home Value in this Area
Tax History
| Year | Tax Paid | Tax Assessment Tax Assessment Total Assessment is a certain percentage of the fair market value that is determined by local assessors to be the total taxable value of land and additions on the property. | Land | Improvement |
|---|---|---|---|---|
| 2024 | $192 | $15,860 | $4,200 | $11,660 |
| 2023 | $267 | $0 | $0 | $0 |
| 2022 | $165 | $15,860 | $4,200 | $11,660 |
| 2021 | $165 | $12,370 | $4,200 | $8,170 |
| 2020 | $165 | $12,370 | $4,200 | $8,170 |
| 2019 | $183 | $12,370 | $4,200 | $8,170 |
| 2018 | $478 | $12,370 | $4,200 | $8,170 |
| 2017 | $183 | $12,370 | $4,200 | $8,170 |
| 2016 | $146 | $11,900 | $5,100 | $6,800 |
| 2015 | $421 | $11,900 | $5,100 | $6,800 |
| 2014 | $142 | $11,900 | $5,100 | $6,800 |
Property History
| Date | Event | Price | Change | Sq Ft Price |
|---|---|---|---|---|
| 04/12/2025 04/12/25 | Pending | -- | -- | -- |
| 04/08/2025 04/08/25 | For Sale | $135,000 | +35.0% | $155 / Sq Ft |
| 07/18/2022 07/18/22 | Sold | $100,000 | +0.1% | $115 / Sq Ft |
| 06/16/2022 06/16/22 | Pending | -- | -- | -- |
| 05/17/2022 05/17/22 | For Sale | $99,900 | -- | $115 / Sq Ft |
Deed History
| Date | Type | Sale Price | Title Company |
|---|---|---|---|
| Warranty Deed | $100,000 | Pender James R |
Mortgage History
| Date | Status | Loan Amount | Loan Type |
|---|---|---|---|
| Open | $95,000 | New Conventional |
Similar Homes in Mountain Home, AR
Source: Northwest Arkansas Board of REALTORS®
MLS Number: 1303759
APN: 001-07135-100
- 331 Sunset Dr
- 002-09810-035 Pioneer Trail Dr
- 124 Deardoff Ln
- 100 N Sunset Dr
- 100 Worthen Dr
- 177 Cochran Dr
- 1322 Cottonwood Ct
- 1246 Willowbrook Rd
- 1211 Chestnut Hills Dr
- 704 Birdie Dr
- 92 Voorheis Dr
- 32 Wildwood Cir
- 105 Sunny Slope St
- Lots 1-2 Drillers Rd
- Lots 1-4 Drillers Rd
- Lot 3 Drillers Rd
- Lot 4 Drillers Rd
- 007-13956-000 Drillers Rd
- 1409 Hobbs Ct
- 1413 Hobbs Ct
