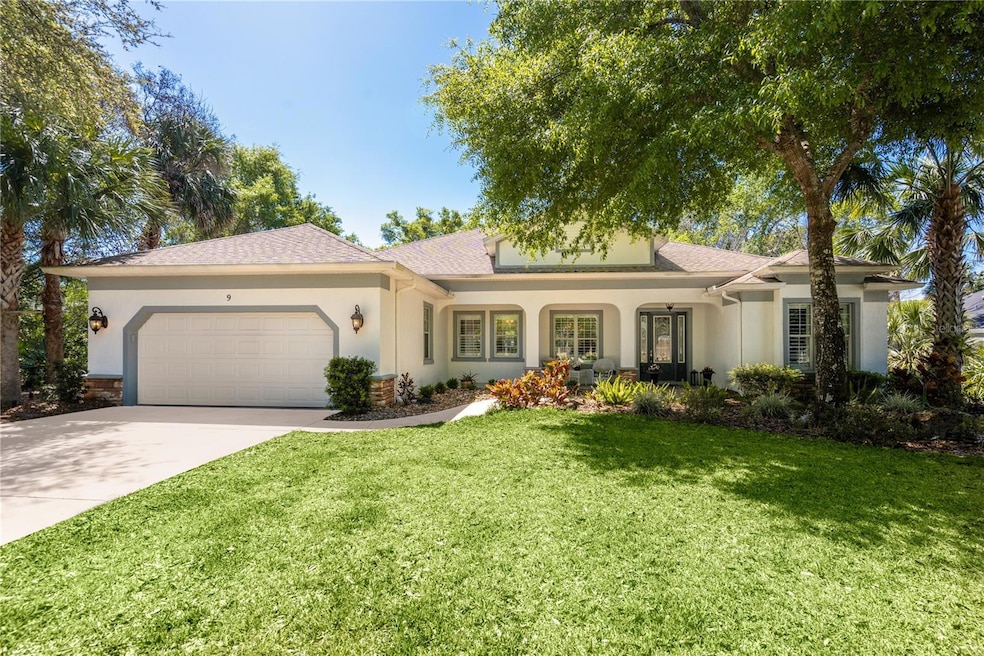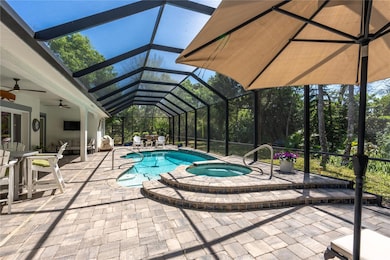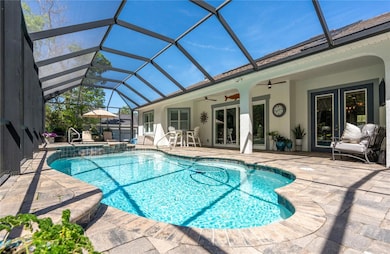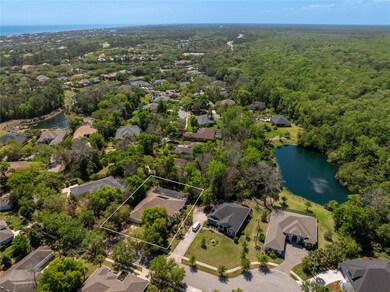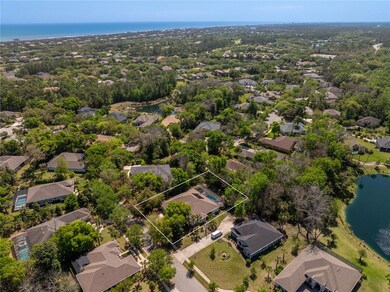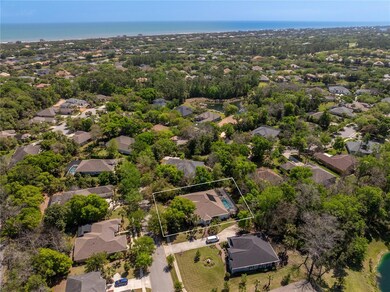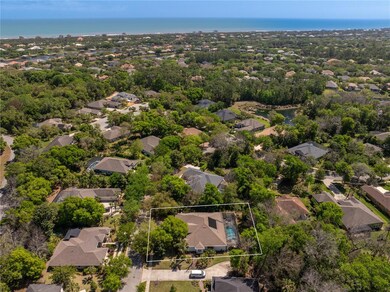
9 Sweetwater Ct Palm Coast, FL 32137
Estimated payment $6,059/month
Highlights
- Golf Course Community
- Fitness Center
- Solar Power System
- Old Kings Elementary School Rated A-
- Screened Pool
- Custom Home
About This Home
Exquisite Executive Custom-Built Home in the gated Golf Course Community of Grand Haven, located within Creekside, where the neighborhood offers larger lots, longer driveways, and oversized garages.
Welcome to a sanctuary of luxury and sophistication!
This exceptional 3 possible 4 bedroom & 2 1/2 bathroom, custom-built home provides high quality standards of craftsmanship, design, and comfort, beautifully nestled in an exclusive, private golf course community; moreover, this residence provides a spacious, open-concept design that perfectly blends luxury with functionality with an unparalleled lifestyle of tranquility and security, through gated access and superior amenities.
this home boosts, 3 spacious bedrooms, with wood flooring, plus a versatile study/den area that could easily be transformed into a 4th bedroom in addition to 2.5 beautifully appointed bathrooms designed with elegant finishes and modern fixtures.
An oversized 2-car garage, providing ample space for vehicles, storage, or even a small workshop.
Upon entering this magnificent home, you are greeted by the expansive open floor plan that effortlessly connects the living, dining, and kitchen areas, creating a perfect flow for both entertaining and everyday living. Natural light pours through large windows, highlighting the the homes elegant finishes and luxurious details that graces the entirety of the main living areas, creating an airy and welcoming ambiance.
The screened-in pool and spa combination is truly a highlight of this home. Offering privacy and a serene atmosphere, the pool area is designed for ultimate relaxation and outdoor entertaining. Whether you're lounging poolside, enjoying a soak in the spa, or dining al fresco, the outdoor space is as luxurious as the interior.
Additional features include:
Solar heated pool with solar panels located on roof, pool water alarm, pool includes a deep sun ledge with an umbrella sleeve, the Spa size is 7' round, 6 person, Hydro Therapy jets, fountain head, waterfall from Spa 2' granite spillway.
Fireplace is LED operated built-in with a heater, Kitchen slab is a continuous granite slab, Granite composite deep kitchen sink, GE Profile Convection / Microwave oven, Induction 5 burner cooktop, Soft close drawers, Samsung double door over freezer refrigerator, Bosch dishwasher, a butlers pantry with a wine fridge.
The home also features: Lightening protection, whole House Surge protector, Hurricane windows, wired security system, LG washer & dryer, spacious Laundry room, custom shelving, freshly painted, Plantation shutters, Luxurious master bathroom toilet!
A must see!
Home Details
Home Type
- Single Family
Est. Annual Taxes
- $9,553
Year Built
- Built in 2009
Lot Details
- 0.4 Acre Lot
- Lot Dimensions are 100x180x100x173
- Cul-De-Sac
- North Facing Home
- Irregular Lot
- Landscaped with Trees
- Property is zoned MPD
HOA Fees
Parking
- 2 Car Attached Garage
- Oversized Parking
- Garage Door Opener
- Driveway
Home Design
- Custom Home
- Slab Foundation
- Shingle Roof
- Block Exterior
- Stone Siding
- Stucco
Interior Spaces
- 2,733 Sq Ft Home
- 1-Story Property
- Open Floorplan
- Built-In Features
- Shelving
- Dry Bar
- Crown Molding
- Coffered Ceiling
- High Ceiling
- Ceiling Fan
- Self Contained Fireplace Unit Or Insert
- Electric Fireplace
- Double Pane Windows
- ENERGY STAR Qualified Windows
- Shutters
- Sliding Doors
- Family Room Off Kitchen
- Living Room with Fireplace
- Combination Dining and Living Room
- Den
- Views of Woods
- Walk-Up Access
Kitchen
- Eat-In Kitchen
- Dinette
- Built-In Convection Oven
- Cooktop with Range Hood
- Microwave
- Dishwasher
- Wine Refrigerator
- Stone Countertops
- Solid Wood Cabinet
- Disposal
Flooring
- Wood
- Ceramic Tile
- Travertine
Bedrooms and Bathrooms
- 3 Bedrooms
- Split Bedroom Floorplan
- Walk-In Closet
- Split Vanities
- Bidet
- Pedestal Sink
- Whirlpool Bathtub
- Shower Only
Laundry
- Laundry Room
- Dryer
- Washer
Home Security
- Home Security System
- Fire and Smoke Detector
Eco-Friendly Details
- Solar Power System
- Solar owned by seller
- Energy-Efficient Hot Water Distribution
- Well Sprinkler System
Pool
- Screened Pool
- Solar Heated In Ground Pool
- Heated Spa
- In Ground Spa
- Gunite Pool
- Saltwater Pool
- Fence Around Pool
- Solar Power Pool Pump
- Pool Alarm
- Pool Sweep
- Auto Pool Cleaner
- Pool Lighting
Outdoor Features
- Enclosed patio or porch
- Exterior Lighting
- Rain Gutters
Schools
- Old Kings Elementary School
- Indian Trails Middle-Fc School
- Matanzas High School
Utilities
- Central Air
- Heat Pump System
- Thermostat
- Propane
- 2 Water Wells
- Electric Water Heater
- Phone Available
- Cable TV Available
Listing and Financial Details
- Visit Down Payment Resource Website
- Tax Lot 19
- Assessor Parcel Number 16-11-31-1260-00000-0190
- $3,000 per year additional tax assessments
Community Details
Overview
- Association fees include 24-Hour Guard, ground maintenance, trash
- Grand Haven Master Association Inc Association, Phone Number (386) 446-6333
- Visit Association Website
- Troy Railsback Association, Phone Number (386) 446-6333
- Built by Skyway
- Creekside Vlg/Grand Haven Subdivision
- The community has rules related to deed restrictions, fencing, allowable golf cart usage in the community
Amenities
- Restaurant
- Clubhouse
- Community Mailbox
Recreation
- Golf Course Community
- Tennis Courts
- Community Basketball Court
- Pickleball Courts
- Recreation Facilities
- Community Playground
- Fitness Center
- Community Pool
- Community Spa
- Park
Security
- Security Guard
- Gated Community
Map
Home Values in the Area
Average Home Value in this Area
Tax History
| Year | Tax Paid | Tax Assessment Tax Assessment Total Assessment is a certain percentage of the fair market value that is determined by local assessors to be the total taxable value of land and additions on the property. | Land | Improvement |
|---|---|---|---|---|
| 2024 | $9,206 | $404,062 | -- | -- |
| 2023 | $9,206 | $392,293 | $0 | $0 |
| 2022 | $8,852 | $380,867 | $0 | $0 |
| 2021 | $8,789 | $369,774 | $0 | $0 |
| 2020 | $8,727 | $364,669 | $63,000 | $301,669 |
| 2019 | $7,969 | $324,754 | $63,000 | $261,754 |
| 2018 | $3,464 | $131,392 | $0 | $0 |
| 2017 | $3,427 | $128,690 | $0 | $0 |
| 2016 | $3,359 | $126,043 | $0 | $0 |
| 2015 | $3,375 | $125,167 | $0 | $0 |
| 2014 | $3,292 | $124,174 | $0 | $0 |
Property History
| Date | Event | Price | Change | Sq Ft Price |
|---|---|---|---|---|
| 04/10/2025 04/10/25 | For Sale | $937,900 | +126.0% | $343 / Sq Ft |
| 08/09/2018 08/09/18 | Sold | $415,000 | -4.6% | $152 / Sq Ft |
| 05/26/2018 05/26/18 | Pending | -- | -- | -- |
| 01/05/2018 01/05/18 | For Sale | $434,900 | -- | $159 / Sq Ft |
Deed History
| Date | Type | Sale Price | Title Company |
|---|---|---|---|
| Warranty Deed | $415,000 | Flager County Abstract Co | |
| Warranty Deed | $65,000 | None Available | |
| Warranty Deed | $76,000 | Keystone Title Of Palm Coast |
Mortgage History
| Date | Status | Loan Amount | Loan Type |
|---|---|---|---|
| Open | $74,300 | Credit Line Revolving | |
| Open | $463,000 | New Conventional | |
| Closed | $369,600 | New Conventional | |
| Closed | $290,500 | New Conventional |
Similar Homes in Palm Coast, FL
Source: Stellar MLS
MLS Number: FC308647
APN: 16-11-31-1260-00000-0190
- 29 Creekside Dr
- 17 Sweetwater Ct
- 30 Creekside Dr
- 32 Creekside Dr
- 7 Midden Ln
- 24 N Park Cir
- 6 Teunis Ct
- 20 N Park Cir
- 4 Teunis Ct
- 10 N Park Cir
- 5 Creekside Dr
- 2 Teunis Ct
- 8 N Village Dr
- 16 N Village Pkwy
- 60 N Park Cir
- 3 Turkey Oak Ln
- 15 S Waterview Dr
- 19 S Waterview Dr
- 8 Island Estates Pkwy
- 4252 Old A1a
