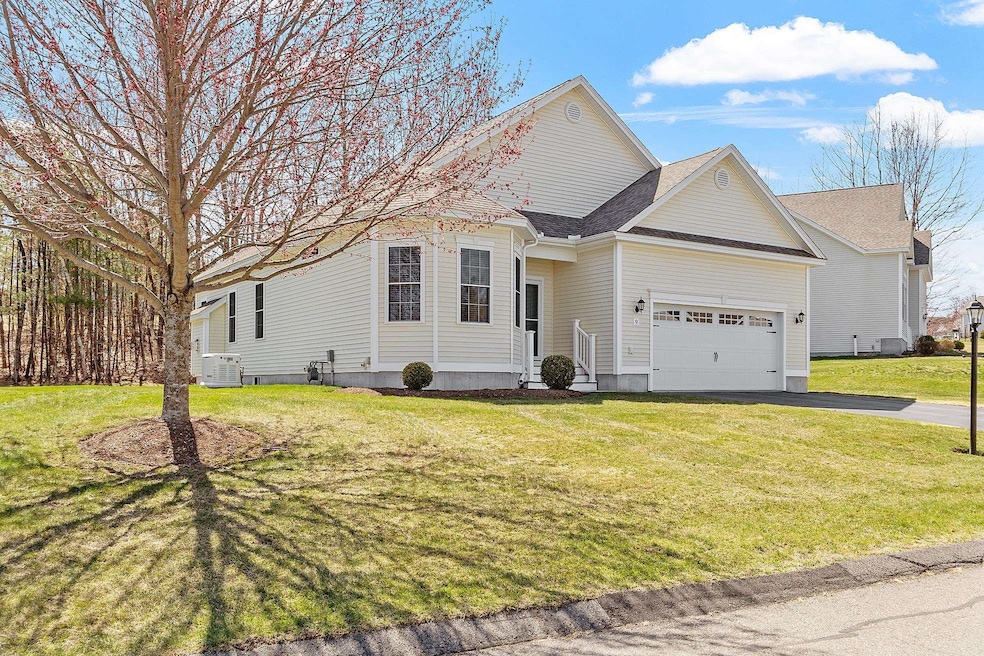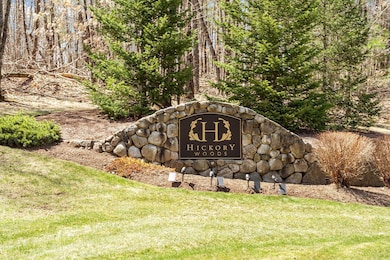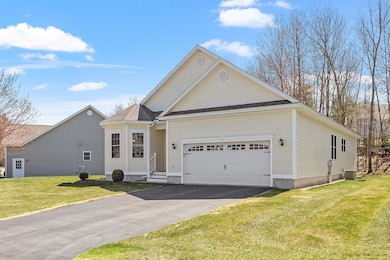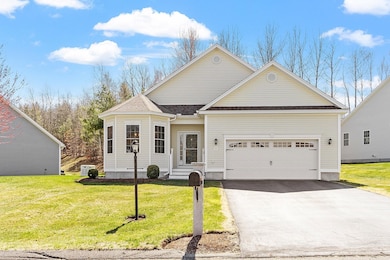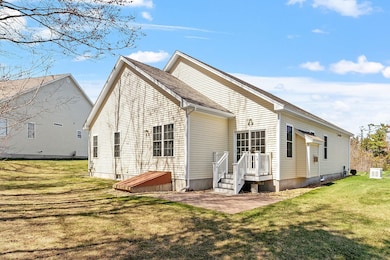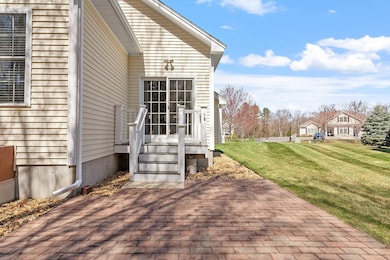
9 Tavern Hill Rd Londonderry, NH 03053
Estimated payment $4,792/month
Highlights
- Golf Course Community
- Community Basketball Court
- Forced Air Heating System
- Wood Flooring
About This Home
Now is your opportunity to live in highly sought after Hickory Woods, located in Londonderry, NH. This active 55+ community is set on 60 wooded acres of beautiful rolling hills. What sets Hickory Woods apart? Each home is at least 30 feet apart and set back 35 feet from the road. This beautiful 2 bedroom, 2 bathroom, open concept Aspen Model offers one level living, public water, natural gas heat and whole house generator. Expect to be wowed upon entering, with soaring ceilings, gleaming hardwood floors, tile baths and a kitchen with custom cabinetry and granite counters. You'll love the open concept feel of the kitchen, living room and dining space. The front breakfast nook is a great spot to enjoy the natural light and your morning coffee. Cozy up in the expansive living room in front of the gas fireplace. The master suite offers lovely views of the wooded backyard, a large walk-in closet and elegant bath with soaking tub. Guests can unwind in the spacious second bedroom w/close proximity to the guest full bathroom. Need more space? Create your own in the bonus room currently being used as an office. Included in the low $290/month condo fee are amenities galore including landscaping, plowing, a 6600 sq. ft. club house with fitness center, card room, billiards and gathering room with fireplace plus a fully applianced kitchen and lower level pub. Don't forget the "grab-and-go" library too! Make 9 Tavern Hill your home sweet home!
Home Details
Home Type
- Single Family
Est. Annual Taxes
- $8,942
Year Built
- Built in 2014
Parking
- 2
Home Design
- Wood Frame Construction
- Shingle Roof
Kitchen
- Stove
- Microwave
- Dishwasher
Flooring
- Wood
- Carpet
- Tile
Bedrooms and Bathrooms
- 2 Bedrooms
- 2 Full Bathrooms
Laundry
- Dryer
- Washer
Schools
- Londonderry Middle School
- Londonderry Senior High School
Utilities
- Forced Air Heating System
Additional Features
- Basement
Community Details
Amenities
- Common Area
Recreation
- Golf Course Community
- Community Basketball Court
- Pickleball Courts
Map
Home Values in the Area
Average Home Value in this Area
Tax History
| Year | Tax Paid | Tax Assessment Tax Assessment Total Assessment is a certain percentage of the fair market value that is determined by local assessors to be the total taxable value of land and additions on the property. | Land | Improvement |
|---|---|---|---|---|
| 2024 | $8,942 | $554,000 | $0 | $554,000 |
| 2023 | $8,670 | $554,000 | $0 | $554,000 |
| 2022 | $8,386 | $453,800 | $0 | $453,800 |
| 2021 | $8,341 | $453,800 | $0 | $453,800 |
| 2020 | $8,949 | $445,000 | $0 | $445,000 |
| 2019 | $8,530 | $439,900 | $0 | $439,900 |
| 2018 | $8,282 | $379,900 | $0 | $379,900 |
| 2017 | $8,210 | $379,900 | $0 | $379,900 |
| 2016 | $8,168 | $379,900 | $0 | $379,900 |
| 2015 | $7,985 | $379,900 | $0 | $379,900 |
| 2014 | $8,012 | $379,900 | $0 | $379,900 |
Property History
| Date | Event | Price | Change | Sq Ft Price |
|---|---|---|---|---|
| 04/26/2025 04/26/25 | For Sale | $725,000 | 0.0% | $397 / Sq Ft |
| 04/21/2025 04/21/25 | Pending | -- | -- | -- |
| 04/18/2025 04/18/25 | For Sale | $725,000 | -- | $397 / Sq Ft |
Deed History
| Date | Type | Sale Price | Title Company |
|---|---|---|---|
| Warranty Deed | $367,500 | -- | |
| Deed | $129,000 | -- |
Mortgage History
| Date | Status | Loan Amount | Loan Type |
|---|---|---|---|
| Previous Owner | $103,200 | Purchase Money Mortgage |
Similar Homes in Londonderry, NH
Source: PrimeMLS
MLS Number: 5036856
APN: LOND-000002-000000-000027C-000008
- 9 Tavern Hill Rd
- 4 Rainbow Dr
- 4 Twin Meadow Dr Unit A
- 1 Delphi Way Unit 10
- 8 Delphi Way
- 6 Delphi Way
- 4 Delphi Way
- 15 Dianna Rd
- 4 Fuller Dr
- 5 Hampton Ln
- 3 Acadia Dr Unit 2-7
- 47 Wiley Hill Rd
- 1 Acadia Dr
- 8 Acadia Dr
- 85 High Range Rd
- 2 Acadia Dr Unit 2-1
- 120 Talent Rd
- 109 Wiley Hill Rd
- 2 Watercrest Dr
- 47 Olde Country Village Rd
