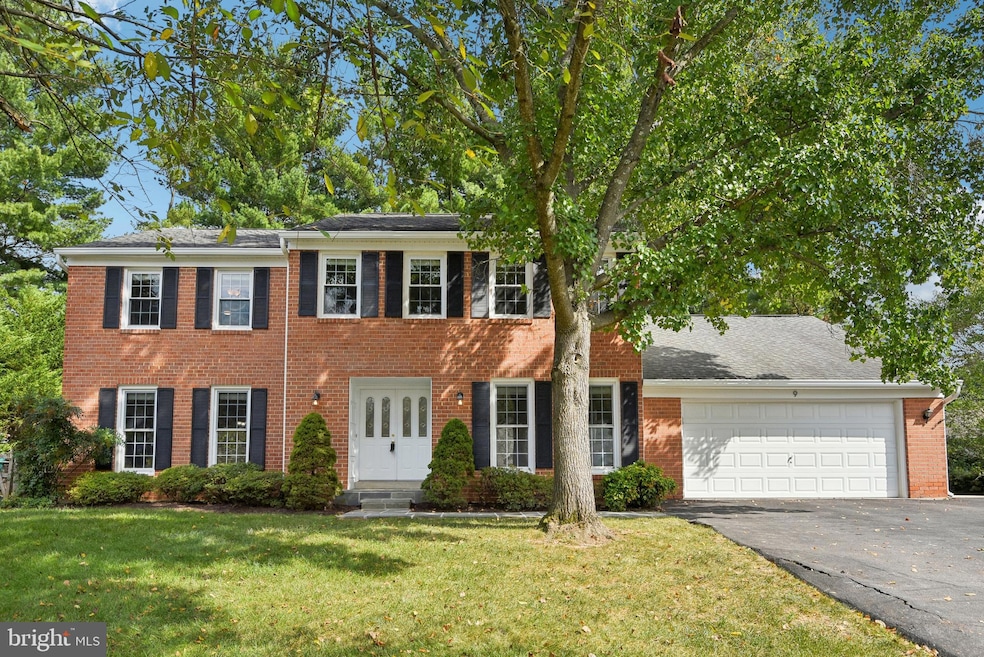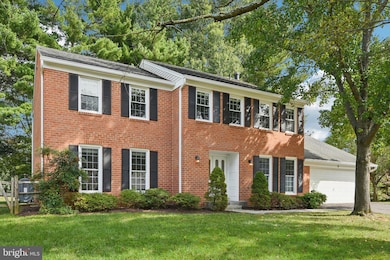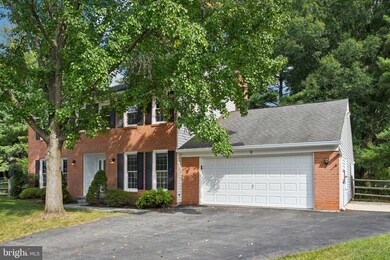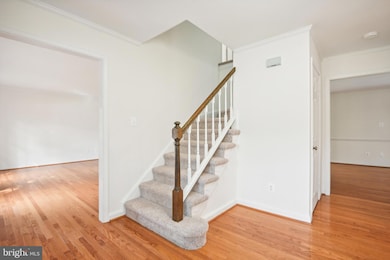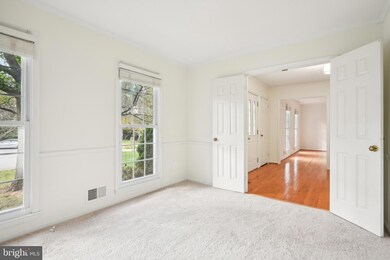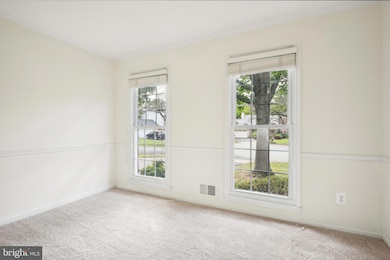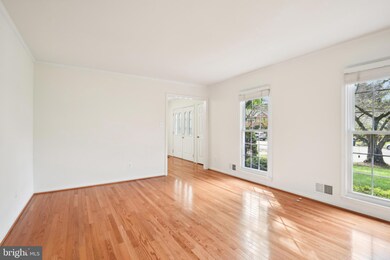
9 Thorburn Place Gaithersburg, MD 20878
Shady Grove NeighborhoodHighlights
- 0.22 Acre Lot
- Colonial Architecture
- Recreation Room
- DuFief Elementary Rated A
- Premium Lot
- Traditional Floor Plan
About This Home
As of November 2024Welcome to this wonderful 5 bedroom, 3.5 bath home in the Westleigh community. Stroll up to the home and enjoy the mature trees and stone walkway to the front entrance. Entering the home, you will be greeted with updated light fixtures, hardwood floors, fresh paint, and carpet. The primary bathroom, hall bathroom and power room have all been updated as well. The spacious foyer has a gracious stairwell leading to the second floor. The main floor includes an office with doors for privacy, an oversized living room space for entertaining, and separate dining space for entertaining. The laundry area and half bath are conveniently located on the first floor and leads to the spacious two-car garage.
The kitchen includes maple cabinetry, granite countertops, an island, and breakfast nook with a bay window to enjoy the view of the back yard. Adjoining the kitchen is a separate family room with a wood burning fireplace. As an added bonus, there is heated sunroom for year round entertaining with expansive screened windows to enjoy the fresh air on a lazy summer or crisp fall day.
The upper level included five bedrooms with access from the primary bedroom and hall to the 5th bedroom. The primary bedroom is amply sized and includes two expansive closets of which one is a walk-in closet. The other three bedrooms area generously sized and down the hall is the 2nd full bathroom.
The finished lower level includes easy to maintain neutral luxury vinyl planking, a large open space as well another finished room, and unfinished areas for storage. A full bathroom adds extra convenience to the basement space. The basement is a walk-up basement and there is access to the rear yard space.
The back yard is a flat backyard, fully fenced, and includes a patio space for entertaining. The home also has replacement windows, recently replaced oil tank, and a 40 year shingle roof. Conveniently located to Pleasant View Park and trails". Community pool membership is available. This home is ready for the next owner to call home!
Last Agent to Sell the Property
Berkshire Hathaway HomeServices PenFed Realty License #575539

Home Details
Home Type
- Single Family
Est. Annual Taxes
- $9,099
Year Built
- Built in 1979
Lot Details
- 9,627 Sq Ft Lot
- Cul-De-Sac
- Split Rail Fence
- Landscaped
- Extensive Hardscape
- Premium Lot
- Backs to Trees or Woods
- Back Yard Fenced and Front Yard
- Property is zoned R90
Parking
- 2 Car Attached Garage
- 4 Driveway Spaces
- Garage Door Opener
Home Design
- Colonial Architecture
- Slab Foundation
- Composition Roof
- Brick Front
Interior Spaces
- Property has 2.5 Levels
- Traditional Floor Plan
- Chair Railings
- Crown Molding
- Ceiling Fan
- Recessed Lighting
- Fireplace With Glass Doors
- Brick Fireplace
- Double Pane Windows
- Replacement Windows
- Family Room Off Kitchen
- Living Room
- Formal Dining Room
- Den
- Recreation Room
- Game Room
- Sun or Florida Room
- Garden Views
- Partially Finished Basement
Kitchen
- Breakfast Area or Nook
- Eat-In Kitchen
- Electric Oven or Range
- Built-In Microwave
- Dishwasher
- Kitchen Island
- Upgraded Countertops
- Disposal
Flooring
- Wood
- Carpet
- Luxury Vinyl Plank Tile
Bedrooms and Bathrooms
- 5 Bedrooms
- En-Suite Primary Bedroom
- En-Suite Bathroom
- Walk-In Closet
- Bathtub with Shower
- Walk-in Shower
Laundry
- Laundry Room
- Laundry on main level
- Dryer
- Washer
Outdoor Features
- Patio
- Rain Gutters
Utilities
- Forced Air Heating and Cooling System
- Heating System Uses Oil
- Oil Water Heater
Listing and Financial Details
- Tax Lot 23
- Assessor Parcel Number 160901523186
Community Details
Overview
- No Home Owners Association
- Westleigh Subdivision, Colonial Floorplan
Recreation
- Community Pool
Map
Home Values in the Area
Average Home Value in this Area
Property History
| Date | Event | Price | Change | Sq Ft Price |
|---|---|---|---|---|
| 11/26/2024 11/26/24 | Sold | $950,000 | +0.1% | $280 / Sq Ft |
| 09/20/2024 09/20/24 | Pending | -- | -- | -- |
| 09/17/2024 09/17/24 | For Sale | $949,000 | -- | $280 / Sq Ft |
Tax History
| Year | Tax Paid | Tax Assessment Tax Assessment Total Assessment is a certain percentage of the fair market value that is determined by local assessors to be the total taxable value of land and additions on the property. | Land | Improvement |
|---|---|---|---|---|
| 2024 | $9,691 | $714,033 | $0 | $0 |
| 2023 | $8,407 | $672,500 | $289,300 | $383,200 |
| 2022 | $8,019 | $659,733 | $0 | $0 |
| 2021 | $7,696 | $646,967 | $0 | $0 |
| 2020 | $7,696 | $634,200 | $289,300 | $344,900 |
| 2019 | $7,689 | $634,200 | $289,300 | $344,900 |
| 2018 | $7,703 | $634,200 | $289,300 | $344,900 |
| 2017 | $8,564 | $693,800 | $0 | $0 |
| 2016 | -- | $641,533 | $0 | $0 |
| 2015 | $7,148 | $589,267 | $0 | $0 |
| 2014 | $7,148 | $537,000 | $0 | $0 |
Mortgage History
| Date | Status | Loan Amount | Loan Type |
|---|---|---|---|
| Open | $902,500 | New Conventional |
Deed History
| Date | Type | Sale Price | Title Company |
|---|---|---|---|
| Deed | $950,000 | Legacyhouse Title | |
| Deed | -- | -- | |
| Deed | $280,000 | -- |
Similar Homes in Gaithersburg, MD
Source: Bright MLS
MLS Number: MDMC2143862
APN: 09-01523186
- 10 Leatherleaf Ct
- 130 Englefield Dr
- 409 Midsummer Dr
- 8 Turnham Ct
- 903 Hillside Lake Terrace Unit 601
- 11200 Trippon Ct
- 10624 Sawdust Cir
- 933 Hillside Lake Terrace Unit 114
- 866 Still Creek Ln
- 845 Still Creek Ln
- 11400 Brandy Hall Ln
- 306 Leafcup Rd
- 930 Rockborn St
- 976 Featherstone St
- 109 Twisted Stalk Dr
- 125 Mission Dr
- 90 Pontiac Way
- 930 Featherstone St
- 11512 Piney Lodge Rd
- 15004 Dufief Dr
