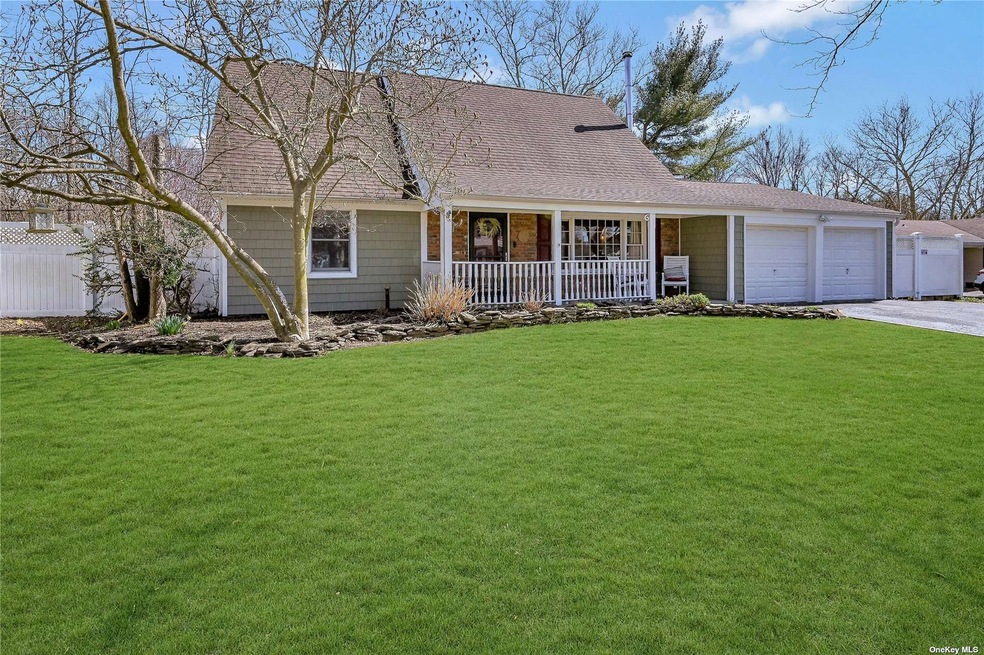
9 Twisting Dr Lake Grove, NY 11755
Lake Grove NeighborhoodHighlights
- Cape Cod Architecture
- Cathedral Ceiling
- 1 Fireplace
- Wood Burning Stove
- Main Floor Primary Bedroom
- Den
About This Home
As of July 2024This home is absolutely adorable and loaded with charm. The traditional covered rocking chair front porch is such a great feature when entering the home. Walls of glass create sun drenched rooms throughout. The layout is perfect for anyone looking for an open concept with just the right amount of separation between spaces. The formal living room with fireplace, spacious country kitchen with breakfast bar, dinette area, endless cabinetry and counter space flow seamlessly into a spacious family room (converted from 2 car garage), perfect for entertaining. An updated full bath, 2 bedrooms and laundry complete the main level. The 2nd floor has a sprawling primary bedroom with walk in closet, 2nd bedroom and lovely updated hall full bath.
Last Agent to Sell the Property
Howard Hanna Coach Brokerage Phone: 631-757-4000 License #10401319410
Home Details
Home Type
- Single Family
Est. Annual Taxes
- $12,997
Year Built
- Built in 1967
Lot Details
- 9,583 Sq Ft Lot
Home Design
- Cape Cod Architecture
- Brick Exterior Construction
- Frame Construction
- Vinyl Siding
Interior Spaces
- Cathedral Ceiling
- 1 Fireplace
- Wood Burning Stove
- Den
Kitchen
- Eat-In Kitchen
- Oven
- Microwave
- Dishwasher
Bedrooms and Bathrooms
- 4 Bedrooms
- Primary Bedroom on Main
- 2 Full Bathrooms
Laundry
- Dryer
- Washer
Parking
- Private Parking
- Driveway
Schools
- Dawnwood Middle School
- Centereach High School
Utilities
- Window Unit Cooling System
- Baseboard Heating
- Heating System Uses Oil
Community Details
- Park
Listing and Financial Details
- Legal Lot and Block 10 / 0004
- Assessor Parcel Number 0208-008-00-04-00-010-000
Map
Home Values in the Area
Average Home Value in this Area
Property History
| Date | Event | Price | Change | Sq Ft Price |
|---|---|---|---|---|
| 07/01/2024 07/01/24 | Sold | $660,000 | 0.0% | -- |
| 04/18/2024 04/18/24 | Pending | -- | -- | -- |
| 04/09/2024 04/09/24 | Off Market | $660,000 | -- | -- |
| 04/03/2024 04/03/24 | For Sale | $600,000 | -- | -- |
Tax History
| Year | Tax Paid | Tax Assessment Tax Assessment Total Assessment is a certain percentage of the fair market value that is determined by local assessors to be the total taxable value of land and additions on the property. | Land | Improvement |
|---|---|---|---|---|
| 2023 | $10,982 | $2,775 | $250 | $2,525 |
| 2022 | $9,657 | $2,775 | $250 | $2,525 |
| 2021 | $9,657 | $2,775 | $250 | $2,525 |
| 2020 | $10,777 | $2,775 | $250 | $2,525 |
| 2019 | $10,717 | $0 | $0 | $0 |
| 2018 | $9,325 | $2,775 | $250 | $2,525 |
| 2017 | $9,325 | $2,775 | $250 | $2,525 |
| 2016 | $9,306 | $2,775 | $250 | $2,525 |
| 2015 | -- | $2,775 | $250 | $2,525 |
| 2014 | -- | $2,775 | $250 | $2,525 |
Mortgage History
| Date | Status | Loan Amount | Loan Type |
|---|---|---|---|
| Open | $613,800 | Purchase Money Mortgage | |
| Closed | $613,800 | Purchase Money Mortgage | |
| Previous Owner | $260,000 | New Conventional | |
| Previous Owner | $199,000 | Credit Line Revolving | |
| Previous Owner | $110,287 | Unknown | |
| Previous Owner | $70,000 | Credit Line Revolving | |
| Previous Owner | $69,150 | Unknown | |
| Previous Owner | $35,000 | Unknown | |
| Previous Owner | $39,000 | Unknown |
Deed History
| Date | Type | Sale Price | Title Company |
|---|---|---|---|
| Deed | $660,000 | None Available | |
| Deed | $660,000 | None Available | |
| Bargain Sale Deed | $325,000 | None Available | |
| Bargain Sale Deed | $325,000 | None Available |
Similar Homes in the area
Source: OneKey® MLS
MLS Number: KEY3541978
APN: 0208-008-00-04-00-010-000
