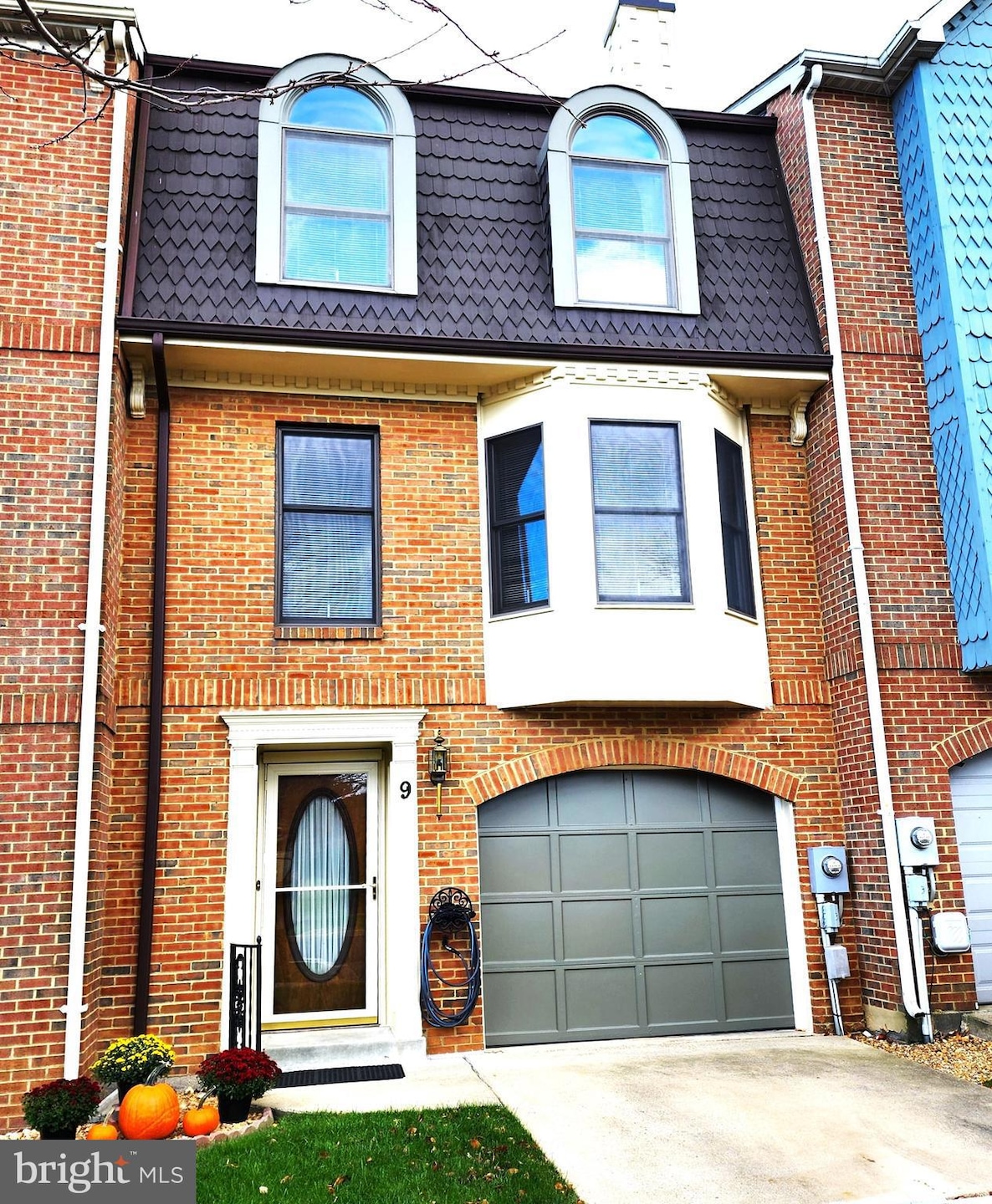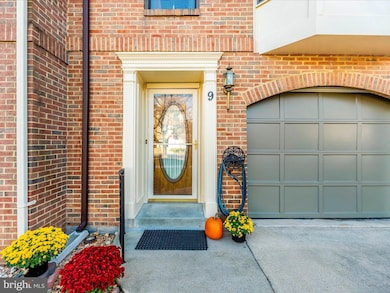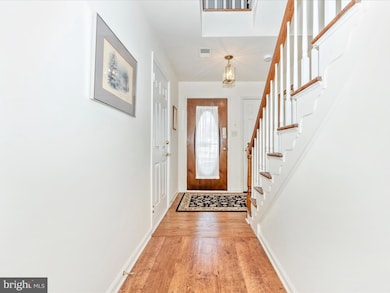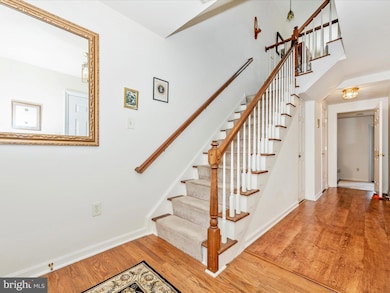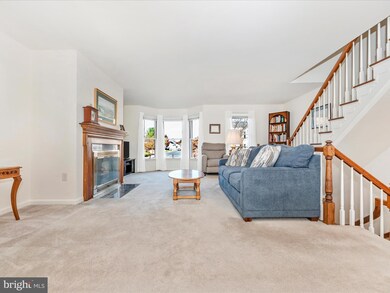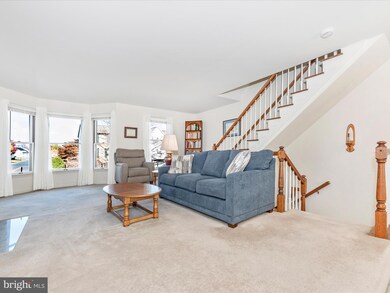
9 Victoria Square Frederick, MD 21702
Taskers Chance NeighborhoodHighlights
- Open Floorplan
- Deck
- Patio
- Colonial Architecture
- 1 Car Attached Garage
- Living Room
About This Home
As of December 2024Back on the Market! Previous Buyers discovered a financing issue. Welcome to this charming, well-maintained 3-level townhouse with a single-car garage plus 2 additional parking spots right in front of the house. This 20 ft wide unit offers 3 bedrooms and 2.5 baths (plus the current pantry is plumbed for another half bath). The main level features a cozy living room with a wood-burning fireplace, perfect for quiet evenings, and a separate family room for added versatility. Enjoy the updated heat pump installed in 2020, the newer appliances, and a beautiful deck overlooking a peaceful, treed common area. The fenced backyard offers a paver patio for your grill and gathering, a grassy area, and flower beds for your gardening enjoyment.
Townhouse Details
Home Type
- Townhome
Est. Annual Taxes
- $4,769
Year Built
- Built in 1989
Lot Details
- 1,700 Sq Ft Lot
- Wood Fence
- Property is in very good condition
HOA Fees
- $48 Monthly HOA Fees
Parking
- 1 Car Attached Garage
- 1 Driveway Space
- Front Facing Garage
- Garage Door Opener
Home Design
- Colonial Architecture
- Slab Foundation
- Frame Construction
Interior Spaces
- 1,806 Sq Ft Home
- Property has 3 Levels
- Open Floorplan
- Wood Burning Fireplace
- Fireplace With Glass Doors
- Fireplace Mantel
- Family Room
- Living Room
- Dining Room
- Carpet
Kitchen
- Electric Oven or Range
- Stove
- Dishwasher
Bedrooms and Bathrooms
- 3 Bedrooms
Laundry
- Electric Dryer
- Washer
Outdoor Features
- Deck
- Patio
Utilities
- Air Source Heat Pump
- Electric Water Heater
- Municipal Trash
- Cable TV Available
Listing and Financial Details
- Tax Lot 5
- Assessor Parcel Number 1102151065
Community Details
Overview
- Association fees include common area maintenance, reserve funds
- Abbey Homeowners Association Inc HOA
- Willowcrest Subdivision
- Property Manager
Amenities
- Common Area
Map
Home Values in the Area
Average Home Value in this Area
Property History
| Date | Event | Price | Change | Sq Ft Price |
|---|---|---|---|---|
| 12/27/2024 12/27/24 | Sold | $385,000 | 0.0% | $213 / Sq Ft |
| 11/14/2024 11/14/24 | Pending | -- | -- | -- |
| 11/09/2024 11/09/24 | For Sale | $384,906 | 0.0% | $213 / Sq Ft |
| 11/07/2024 11/07/24 | Pending | -- | -- | -- |
| 11/01/2024 11/01/24 | For Sale | $384,906 | -- | $213 / Sq Ft |
Tax History
| Year | Tax Paid | Tax Assessment Tax Assessment Total Assessment is a certain percentage of the fair market value that is determined by local assessors to be the total taxable value of land and additions on the property. | Land | Improvement |
|---|---|---|---|---|
| 2024 | $4,172 | $257,767 | $0 | $0 |
| 2023 | $3,856 | $229,333 | $0 | $0 |
| 2022 | $3,653 | $200,900 | $55,000 | $145,900 |
| 2021 | $3,537 | $197,933 | $0 | $0 |
| 2020 | $3,537 | $194,967 | $0 | $0 |
| 2019 | $3,459 | $192,000 | $40,000 | $152,000 |
| 2018 | $3,327 | $182,867 | $0 | $0 |
| 2017 | $3,141 | $192,000 | $0 | $0 |
| 2016 | $3,096 | $164,600 | $0 | $0 |
| 2015 | $3,096 | $164,600 | $0 | $0 |
| 2014 | $3,096 | $164,600 | $0 | $0 |
Mortgage History
| Date | Status | Loan Amount | Loan Type |
|---|---|---|---|
| Open | $18,901 | No Value Available | |
| Open | $378,026 | FHA | |
| Previous Owner | $95,700 | Credit Line Revolving | |
| Previous Owner | $98,289 | VA | |
| Previous Owner | $136,025 | No Value Available |
Deed History
| Date | Type | Sale Price | Title Company |
|---|---|---|---|
| Deed | $385,000 | First American Title | |
| Interfamily Deed Transfer | -- | Attorney | |
| Deed | $136,000 | -- |
Similar Homes in Frederick, MD
Source: Bright MLS
MLS Number: MDFR2056020
APN: 02-151065
- 218 Lake Coventry Dr
- 43 Vienna Ct
- 226 Lake Coventry Dr
- 10 Vienna Ct
- 1104 Furgeson Ln
- 306 Furgeson Ln
- 1021 Furgeson Ln
- 1199A Schaffer Dr
- 400 Waverley Dr
- 1855 Shookstown Rd
- 1859 Shookstown Rd
- 1861 Shookstown Rd
- 1863 Shookstown Rd
- 1405 Key Pkwy
- 120 Burgess Hill Way Unit 207
- 765 Tatum Ct
- 160 Heathfield Dr
- 1014 Bexhill Dr
- 1305 Peachtree Ct
- 1805 Shookstown Rd
