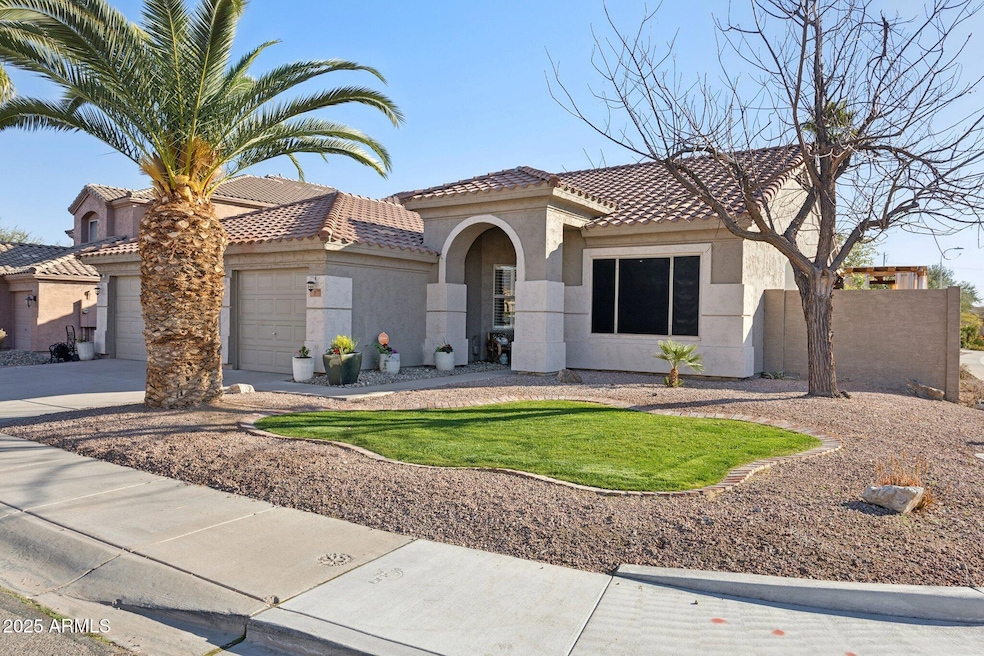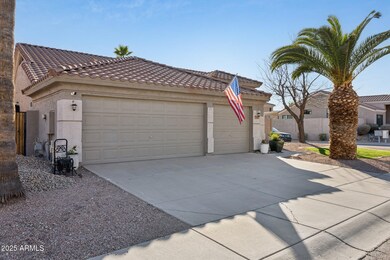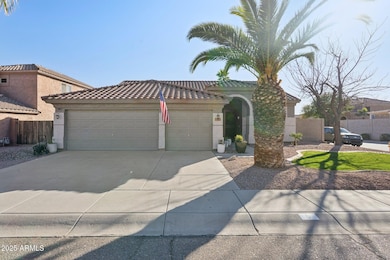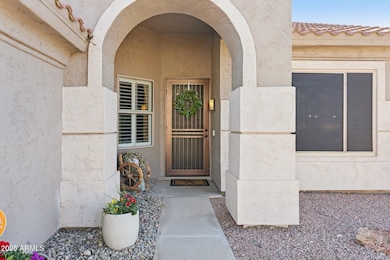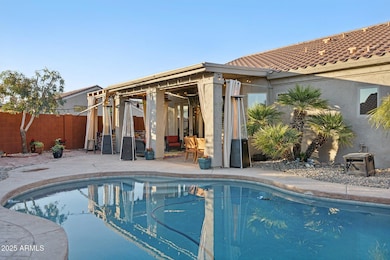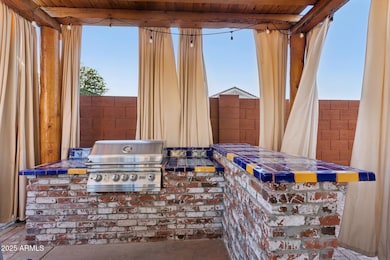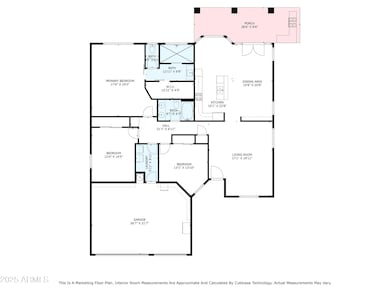
9 W Glenhaven Dr Phoenix, AZ 85045
Ahwatukee NeighborhoodEstimated payment $3,781/month
Highlights
- Play Pool
- Mountain View
- Santa Barbara Architecture
- Kyrene de la Sierra Elementary School Rated A
- Wood Flooring
- Corner Lot
About This Home
MOTIVATED Sellers offer $5000.00 for Buyers Closings costs. Wow come see this Beautiful three bedrooms two bathrooms you'll love this elegant and very flexible floorplan. New HVAC 5 Ton, Water Heater, Gorgeous hardwood floors, custom paint throughout. Fabulous gourmet kitchen Travertine counter tops, copper double kitchen sinks, tile, copper backsplash, newer appliances Customized cabinets. Plantation shutters in most rooms, vaulted ceilings, plant shelves An oasis style back yard , amazing Mountain Views . Beautiful custom built in BBQ, Sparkling Play Pool. Three car epoxy coat garage. Large laundry room. Huge MBR Gorgeous remodeled Master Bath , walk-in closet. Award winning Kyrene School District. Motivated Sellers are original owners and have lovingly cared for this Beauty since New
Home Details
Home Type
- Single Family
Est. Annual Taxes
- $3,236
Year Built
- Built in 1996
Lot Details
- 7,052 Sq Ft Lot
- Desert faces the front and back of the property
- Block Wall Fence
- Corner Lot
- Misting System
- Front and Back Yard Sprinklers
- Sprinklers on Timer
HOA Fees
- $46 Monthly HOA Fees
Parking
- 3 Car Garage
Home Design
- Santa Barbara Architecture
- Wood Frame Construction
- Tile Roof
- Foam Roof
- Stucco
Interior Spaces
- 2,041 Sq Ft Home
- 1-Story Property
- Ceiling height of 9 feet or more
- Ceiling Fan
- Double Pane Windows
- ENERGY STAR Qualified Windows
- Wood Frame Window
- Mountain Views
Kitchen
- Breakfast Bar
- Built-In Microwave
- ENERGY STAR Qualified Appliances
- Kitchen Island
Flooring
- Wood
- Concrete
- Tile
Bedrooms and Bathrooms
- 3 Bedrooms
- Remodeled Bathroom
- Primary Bathroom is a Full Bathroom
- 2 Bathrooms
Pool
- Pool Updated in 2023
- Play Pool
- Pool Pump
Schools
- Kyrene De Los Cerritos Elementary School
- Kyrene Altadena Middle School
- Desert Vista High School
Utilities
- Cooling System Updated in 2023
- Cooling Available
- Heating System Uses Natural Gas
- Water Softener
- High Speed Internet
- Cable TV Available
Additional Features
- ENERGY STAR Qualified Equipment for Heating
- Built-In Barbecue
Listing and Financial Details
- Home warranty included in the sale of the property
- Tax Lot 37
- Assessor Parcel Number 311-01-037
Community Details
Overview
- Association fees include ground maintenance
- 360 Community Manage Association, Phone Number (602) 863-3600
- Built by UDC
- Parcel 19F At Foothills Club West Subdivision, Remodelled Floorplan
- FHA/VA Approved Complex
Recreation
- Bike Trail
Map
Home Values in the Area
Average Home Value in this Area
Tax History
| Year | Tax Paid | Tax Assessment Tax Assessment Total Assessment is a certain percentage of the fair market value that is determined by local assessors to be the total taxable value of land and additions on the property. | Land | Improvement |
|---|---|---|---|---|
| 2025 | $3,236 | $37,120 | -- | -- |
| 2024 | $3,167 | $35,352 | -- | -- |
| 2023 | $3,167 | $46,560 | $9,310 | $37,250 |
| 2022 | $3,016 | $34,960 | $6,990 | $27,970 |
| 2021 | $3,146 | $32,350 | $6,470 | $25,880 |
| 2020 | $3,068 | $30,900 | $6,180 | $24,720 |
| 2019 | $2,970 | $29,230 | $5,840 | $23,390 |
| 2018 | $2,868 | $27,880 | $5,570 | $22,310 |
| 2017 | $2,738 | $28,310 | $5,660 | $22,650 |
| 2016 | $2,775 | $26,650 | $5,330 | $21,320 |
| 2015 | $2,484 | $25,960 | $5,190 | $20,770 |
Property History
| Date | Event | Price | Change | Sq Ft Price |
|---|---|---|---|---|
| 03/17/2025 03/17/25 | Price Changed | $622,000 | -2.7% | $305 / Sq Ft |
| 03/15/2025 03/15/25 | Price Changed | $639,000 | -1.7% | $313 / Sq Ft |
| 03/05/2025 03/05/25 | Price Changed | $650,000 | -5.1% | $318 / Sq Ft |
| 02/20/2025 02/20/25 | For Sale | $685,000 | -- | $336 / Sq Ft |
Deed History
| Date | Type | Sale Price | Title Company |
|---|---|---|---|
| Warranty Deed | -- | None Listed On Document | |
| Warranty Deed | -- | None Listed On Document | |
| Cash Sale Deed | $49,570 | United Title Agency | |
| Warranty Deed | -- | United Title Agency | |
| Cash Sale Deed | $3,781,287 | United Title Agency |
Mortgage History
| Date | Status | Loan Amount | Loan Type |
|---|---|---|---|
| Previous Owner | $202,622 | New Conventional | |
| Previous Owner | $340,000 | New Conventional | |
| Previous Owner | $200,000 | New Conventional | |
| Previous Owner | $248,005 | FHA | |
| Previous Owner | $269,637 | FHA | |
| Previous Owner | $187,266 | Unknown |
Similar Homes in the area
Source: Arizona Regional Multiple Listing Service (ARMLS)
MLS Number: 6823695
APN: 311-01-037
- 104 W Windsong Dr
- 16256 S 1st St
- 333 E Redwood Ln
- 1311 W Windsong Dr
- 1314 W Windsong Dr
- 16441 S Mountain Stone Trail
- 1532 W Glenhaven Dr
- 16047 S 14th Dr
- 16606 S 15th Ln
- 15825 S 1st Ave
- 721 W Mountain Sky Ave
- 16617 S 16th Ave
- 16650 S 16th Ave
- 702 W Mountain Sky Ave
- 1620 W Nighthawk Way
- 1562 W Lacewood Place
- 15550 S 5th Ave Unit 130
- 15550 S 5th Ave Unit 140
- 15550 S 5th Ave Unit 240
- 301 E Ashurst Dr
