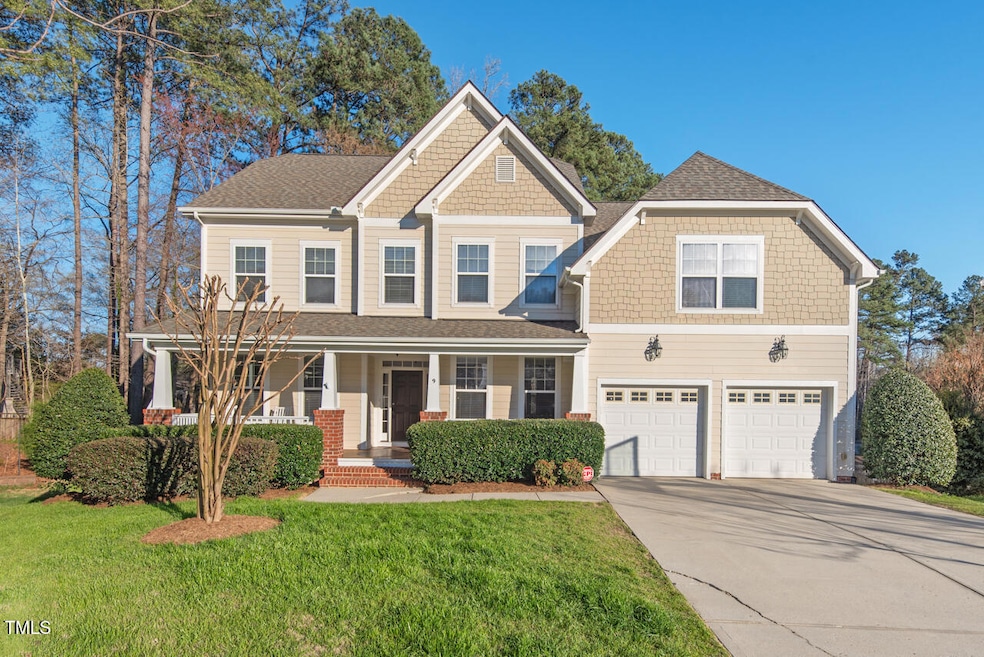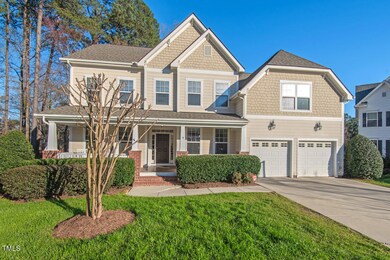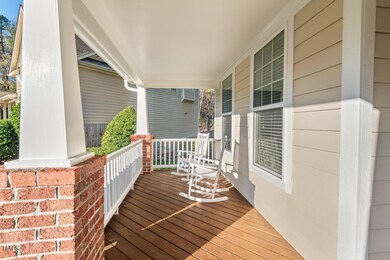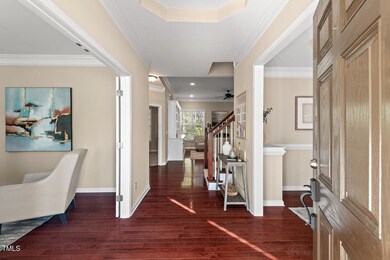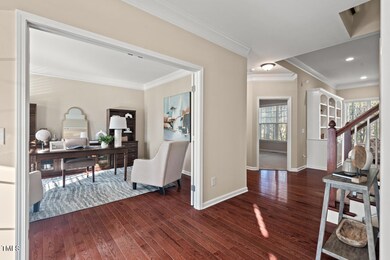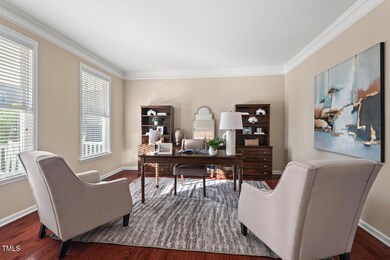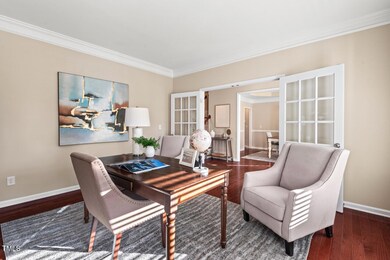
9 Water Stone Ct Durham, NC 27705
Garrett NeighborhoodEstimated payment $5,948/month
Highlights
- Home Theater
- Wood Flooring
- Home Office
- Craftsman Architecture
- Bonus Room
- Breakfast Room
About This Home
Welcome to this beautiful and spacious home in the highly sought-after Trinity Ridge neighborhood, right up the road from Durham Academy and just minutes from Duke University and Duke University Hospital. Offering the perfect blend of fresh updates and classic charm, this 4-bedroom, 4.5-bath home checks all the boxes. The interior was just completely repainted. A brand new roof was installed in February of this year, and new carpet in the basement and the second floor, this home is a rare find!
Step inside and discover all this spacious floor plan has to offer. The main floor has a dedicated office space, perfect for those who work from home, along with a formal dining room, great for hosting friends and family. The expansive living room is ideal for relaxing, while the large eat-in kitchen boasts granite countertops, stainless steel appliances, and plenty of room for cooking and entertaining. Just off the kitchen, step outside to your serene screened-in back porch—perfect for unwinding after a long day. There's even a room on the main floor that could be used as a 5th bedroom!
Upstairs, you'll find 4 generous bedrooms, including a luxurious primary suite. The primary suite features a large walk-in closet with built-in storage and a spa-like en suite bath, creating a true retreat. Two additional full bathrooms on this level ensure comfort and privacy for the whole family. There is also a large bonus space with tons of natural light.
The finished basement is incredible, offering an expansive bonus area with a built-in bar (complete with a Kegerator!). This versatile space provides plenty of room for a game room, theater, playroom, or additional living space. The basement opens up to a lovely outdoor patio, providing even more space to relax and entertain.
With an abundance of space for every need, this home is a must-see. Don't miss the opportunity to make it yours!
Home Details
Home Type
- Single Family
Est. Annual Taxes
- $8,854
Year Built
- Built in 2009
Lot Details
- 0.26 Acre Lot
- Cul-De-Sac
HOA Fees
- $47 Monthly HOA Fees
Parking
- 2 Car Attached Garage
Home Design
- Craftsman Architecture
- Block Foundation
- Shingle Roof
Interior Spaces
- 3-Story Property
- Family Room
- Living Room
- Breakfast Room
- Dining Room
- Home Theater
- Home Office
- Bonus Room
- Finished Basement
- Basement Storage
- Laundry Room
Flooring
- Wood
- Carpet
Bedrooms and Bathrooms
- 4 Bedrooms
Schools
- Forest View Elementary School
- Githens Middle School
- Jordan High School
Utilities
- Central Air
- Heating System Uses Natural Gas
Community Details
- Association fees include ground maintenance
- Trinity Ridge Homeowners Association, Phone Number (877) 672-2267
- Trinity Ridge Subdivision
Listing and Financial Details
- Assessor Parcel Number 0801-93-4553
Map
Home Values in the Area
Average Home Value in this Area
Tax History
| Year | Tax Paid | Tax Assessment Tax Assessment Total Assessment is a certain percentage of the fair market value that is determined by local assessors to be the total taxable value of land and additions on the property. | Land | Improvement |
|---|---|---|---|---|
| 2024 | $8,855 | $634,806 | $50,280 | $584,526 |
| 2023 | $8,315 | $634,806 | $50,280 | $584,526 |
| 2022 | $8,125 | $634,806 | $50,280 | $584,526 |
| 2021 | $8,087 | $634,806 | $50,280 | $584,526 |
| 2020 | $7,896 | $634,806 | $50,280 | $584,526 |
| 2019 | $7,896 | $634,806 | $50,280 | $584,526 |
| 2018 | $7,327 | $540,175 | $50,280 | $489,895 |
| 2017 | $7,273 | $540,175 | $50,280 | $489,895 |
| 2016 | $7,028 | $540,175 | $50,280 | $489,895 |
| 2015 | $7,103 | $513,100 | $45,111 | $467,989 |
| 2014 | $7,103 | $513,100 | $45,111 | $467,989 |
Property History
| Date | Event | Price | Change | Sq Ft Price |
|---|---|---|---|---|
| 03/28/2025 03/28/25 | Pending | -- | -- | -- |
| 03/28/2025 03/28/25 | For Sale | $925,000 | -- | $193 / Sq Ft |
Deed History
| Date | Type | Sale Price | Title Company |
|---|---|---|---|
| Warranty Deed | $439,000 | None Available |
Mortgage History
| Date | Status | Loan Amount | Loan Type |
|---|---|---|---|
| Open | $400,000 | Credit Line Revolving | |
| Closed | $329,825 | New Conventional | |
| Closed | $350,400 | New Conventional |
Similar Homes in Durham, NC
Source: Doorify MLS
MLS Number: 10085344
APN: 207510
- 108 Sunburst Dr
- 3205 W Cornwallis Rd
- 3207 W Cornwallis Rd
- 5610 W Cornwallis Rd
- 58 Stoneridge Rd
- 33 Stoneridge Cir
- 3080 Colony Rd Unit A
- 10 Marchmont Ct
- 3116 Coachmans Way
- 3100 Coachmans Way
- 3111 Coachmans Way
- 3207 Coachmans Way
- 3213 Coachmans Way
- 3518 Donnigale Ave
- 3329 Coachmans Way
- 3614 Kilgo Dr
- 3609 Kilgo Dr
- 3416 Cottonwood Dr
- 4 N Poston Ct
- 3719 W Cornwallis Rd
