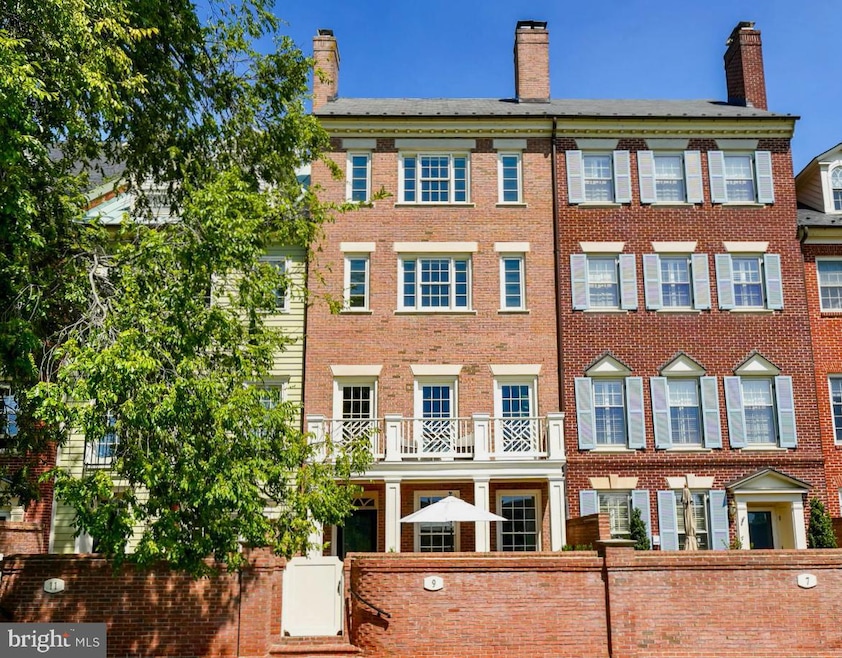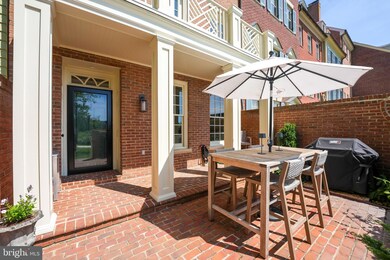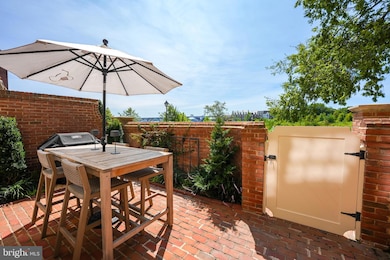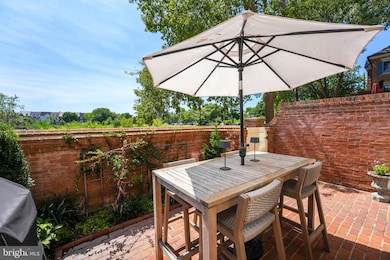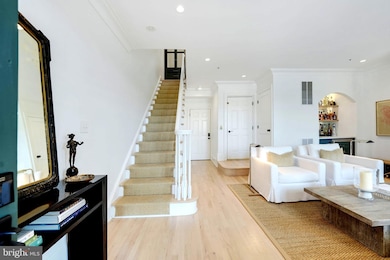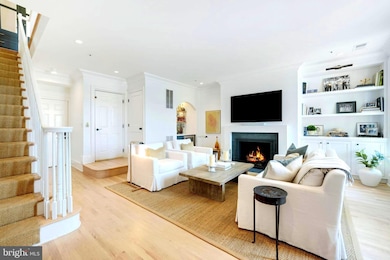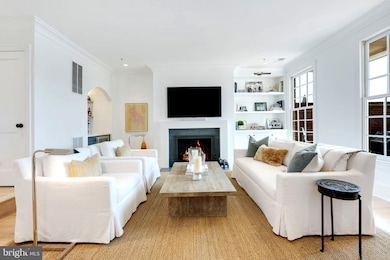
9 Wilkes St Alexandria, VA 22314
Old Town NeighborhoodHighlights
- Home fronts navigable water
- Gourmet Kitchen
- Open Floorplan
- Water Access
- River View
- 1-minute walk to Harborside Shipyard Park
About This Home
As of October 2024Welcome to this waterfront Harborside townhome that will simply take your breath away! With direct views of the Potomac River from multiple levels, this gorgeous three bedroom plus den/flex space, three full bath, two half bath home boasts Old Town rarities such as an elevator servicing every floor, two dedicated garage parking spaces and extremely generous closet space throughout. Additional amenities include three gas fireplaces, natural hardwood floors on every level and custom built-ins, including a handsome mirrored bar and deep custom cabinetry, providing sleek, smart storage. Prepare meals in this exquisite Lobkovich-designed kitchen, featuring Viking, Sub-Zero and Bosch appliances and Waterworks fixtures. Watch the boats and planes pass by while enjoying your morning coffee on your second floor balcony, or grill and dine al fresco within your private gated patio on a crisp fall evening. On every one of its five levels, this home will impress you with its urban chic style, clean lines and breathtaking natural light. Nestled between the water and some of Alexandria's favorite parks and paths, you will be delighted to live in this coveted neighborhood, conveniently located two blocks from shopping, historic landmarks, entertainment and restaurants, among many of the locals' favorite spots.
Townhouse Details
Home Type
- Townhome
Est. Annual Taxes
- $21,108
Year Built
- Built in 1993
HOA Fees
- $1,021 Monthly HOA Fees
Parking
- 2 Car Direct Access Garage
- Garage Door Opener
- Parking Space Conveys
- 2 Assigned Parking Spaces
Home Design
- Colonial Architecture
- Masonry
Interior Spaces
- 3,183 Sq Ft Home
- 1 Elevator
- Open Floorplan
- Wet Bar
- Central Vacuum
- 3 Fireplaces
- Gas Fireplace
- Family Room
- Living Room
- Dining Room
- Den
- River Views
- Crawl Space
Kitchen
- Gourmet Kitchen
- Built-In Oven
- Built-In Range
- Built-In Microwave
- Dishwasher
- Stainless Steel Appliances
- Disposal
Flooring
- Wood
- Tile or Brick
Bedrooms and Bathrooms
- 3 Bedrooms
- En-Suite Primary Bedroom
- Walk-In Closet
- Soaking Tub
Laundry
- Laundry Room
- Laundry on upper level
- Dryer
- Washer
Outdoor Features
- Water Access
- River Nearby
- Stream or River on Lot
- Balcony
- Patio
Schools
- Alexandria City High School
Utilities
- Forced Air Heating and Cooling System
- Electric Water Heater
Additional Features
- Accessible Elevator Installed
- Home fronts navigable water
Listing and Financial Details
- Assessor Parcel Number 50631670
Community Details
Overview
- Association fees include snow removal, insurance, management, parking fee, water, trash, sewer, road maintenance, reserve funds
- Harborside Condominium Association Condos
- Harborside Community
- Harborside Subdivision
- Property Manager
- Property has 5 Levels
Amenities
- Common Area
Pet Policy
- Dogs and Cats Allowed
Map
Home Values in the Area
Average Home Value in this Area
Property History
| Date | Event | Price | Change | Sq Ft Price |
|---|---|---|---|---|
| 10/31/2024 10/31/24 | Sold | $2,500,000 | 0.0% | $785 / Sq Ft |
| 09/06/2024 09/06/24 | Pending | -- | -- | -- |
| 09/05/2024 09/05/24 | For Sale | $2,500,000 | +47.1% | $785 / Sq Ft |
| 03/15/2021 03/15/21 | Sold | $1,700,000 | -10.3% | $534 / Sq Ft |
| 10/14/2020 10/14/20 | For Sale | $1,896,000 | -- | $596 / Sq Ft |
Tax History
| Year | Tax Paid | Tax Assessment Tax Assessment Total Assessment is a certain percentage of the fair market value that is determined by local assessors to be the total taxable value of land and additions on the property. | Land | Improvement |
|---|---|---|---|---|
| 2024 | $21,108 | $1,848,048 | $698,876 | $1,149,172 |
| 2023 | $20,513 | $1,848,048 | $698,876 | $1,149,172 |
| 2022 | $20,513 | $1,848,048 | $698,876 | $1,149,172 |
| 2021 | $18,648 | $1,680,044 | $635,342 | $1,044,702 |
| 2020 | $2,525 | $1,631,612 | $616,837 | $1,014,775 |
| 2019 | $18,437 | $1,631,612 | $616,837 | $1,014,775 |
| 2018 | $18,437 | $1,631,612 | $616,837 | $1,014,775 |
| 2017 | $18,437 | $1,631,612 | $616,837 | $1,014,775 |
| 2016 | $16,760 | $1,562,014 | $616,837 | $945,177 |
| 2015 | $15,074 | $1,445,229 | $560,761 | $884,468 |
| 2014 | $14,324 | $1,373,313 | $534,058 | $839,255 |
Mortgage History
| Date | Status | Loan Amount | Loan Type |
|---|---|---|---|
| Open | $2,000,000 | New Conventional | |
| Previous Owner | $985,000 | New Conventional | |
| Previous Owner | $1,000,000 | Adjustable Rate Mortgage/ARM | |
| Previous Owner | $224,000 | Credit Line Revolving | |
| Previous Owner | $1,000,000 | New Conventional | |
| Previous Owner | $1,125,000 | Construction | |
| Previous Owner | $310,000 | Unknown | |
| Previous Owner | $880,000 | New Conventional | |
| Previous Owner | $252,000 | No Value Available | |
| Previous Owner | $495,000 | No Value Available |
Deed History
| Date | Type | Sale Price | Title Company |
|---|---|---|---|
| Deed | $2,500,000 | Fidelity National Title | |
| Warranty Deed | $1,700,000 | Monument Title Company | |
| Deed | -- | -- | |
| Warranty Deed | $1,360,000 | -- | |
| Warranty Deed | $1,525,000 | -- | |
| Deed | $1,100,000 | -- | |
| Deed | $825,000 | -- | |
| Deed | $900,000 | -- |
Similar Homes in Alexandria, VA
Source: Bright MLS
MLS Number: VAAX2037724
APN: 075.03-0A-42
- 13 Wilkes St
- 408 S Lee St
- 5 Pioneer Mill Way Unit 501
- 201 Duke St
- 15 Franklin St
- 614 S Fairfax St
- 16 Franklin St
- 309 Duke St
- 200 S Fairfax St Unit 1
- 318 Prince St Unit 9
- 732 S Lee St
- 622 S Pitt St
- 729 S Fairfax St
- 510 Wolfe St
- 120 Cameron St Unit CS202
- 312 S Washington St Unit 202
- 826 S Royal St
- 911 S Lee St
- 228 N Union St
- 800 S Saint Asaph St Unit 403
