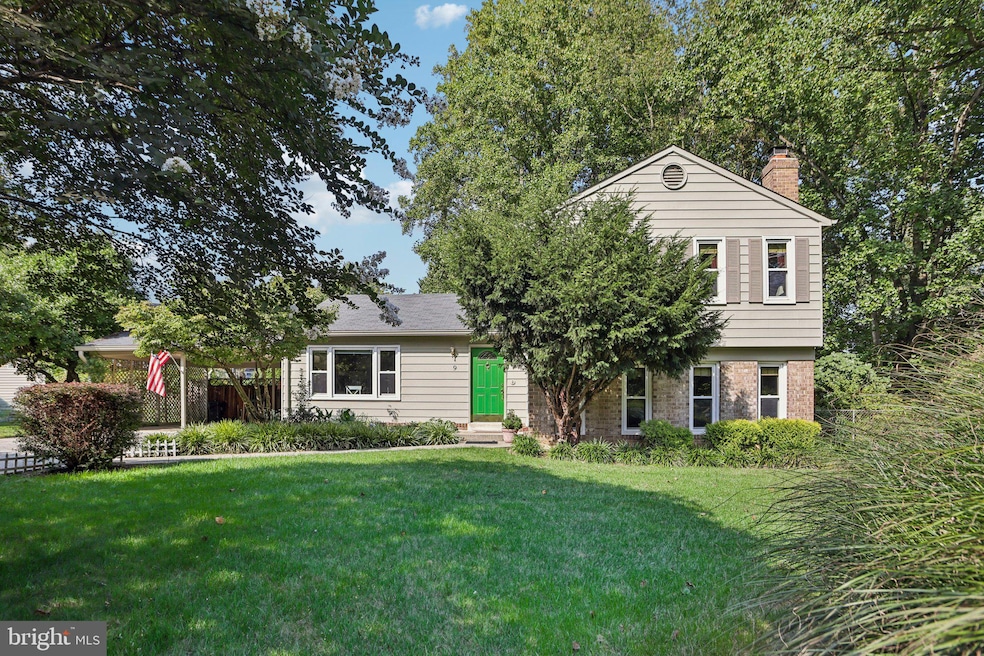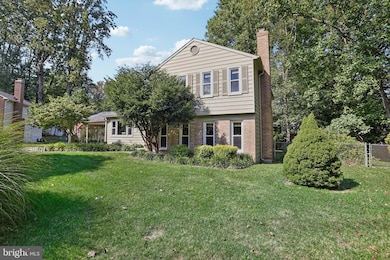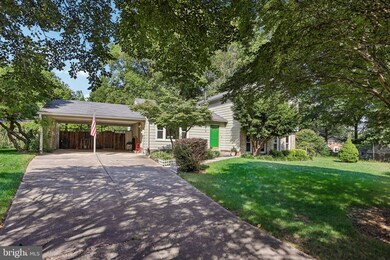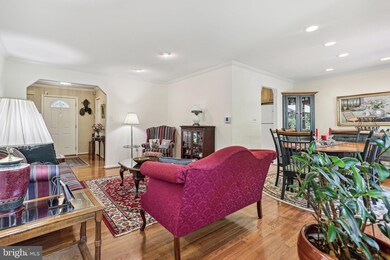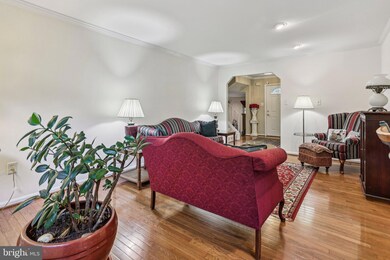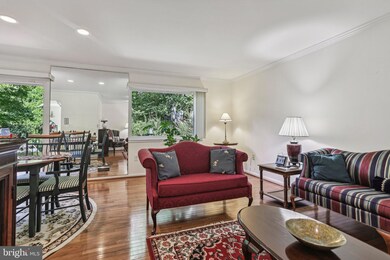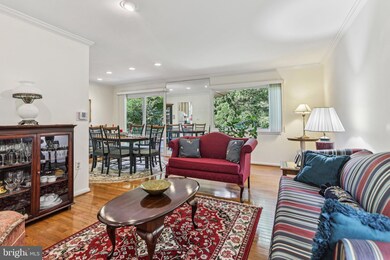
9 Winding Waye Ct Silver Spring, MD 20902
Highlights
- Deck
- Wood Flooring
- No HOA
- Recreation Room
- 1 Fireplace
- Upgraded Countertops
About This Home
As of November 2024Welcome to your new home in Glenfield Manor!
This beautifully maintained split level home offers a perfect blend of comfort, style, and convenience.
Step into the main level to find stunning hardwood floors and an inviting eat-in kitchen featuring 42-inch custom cabinets, quartz countertops, and a charming picture window. The light-filled living room showcases crown molding, recessed lighting, and a picture window that enhances the space's brightness. The spacious dining area, highlighted by a glass slider, overlooks a private deck, creating a perfect spot for relaxation and outdoor entertaining.
The upper level is dedicated to restful retreats with four bedrooms, including a primary suite with a private bath and a secondary full hall bathroom.
The lower level is designed for both comfort and functionality. The family room features crown molding throughout, a cozy masonry fireplace with a raised slate hearth and four double-hung windows that provide ample natural light. This level also includes a half bathroom, a 5th bedroom, and a versatile craft/tool room with an additional full double-hung window. The spacious walk-out laundry room boasts a utility sink and ceramic tiles, offering convenience and practicality.
The finished basement expands your living space with extra storage, a 6th bonus room that can serve as a den or home office, and a large utility area.
Situated on a no-outlet cul-de-sac with one of the largest lots in the neighborhood, this home offers a private, flat, fenced-in yard with a beautiful deck. Enjoy the convenience of being just a mile from the Glenmont Metro, half a mile from the Glenmont Shopping Center, and two-tenths of a mile from Brookside Gardens and Wheaton Regional Park, which features a playground, pond, dog park, indoor ice skating rink, tennis facility, and ball fields.
Additional nearby amenities include Downtown Silver Spring's dining and entertainment district, easy access to major highways, public transportation, and proximity to schools. Don’t miss the opportunity to live in this exceptional home that perfectly combines tranquility with accessibility!
Last Agent to Sell the Property
Delilah Dane
Redfin Corp

Home Details
Home Type
- Single Family
Est. Annual Taxes
- $6,127
Year Built
- Built in 1970
Lot Details
- 0.31 Acre Lot
- Property is in excellent condition
- Property is zoned R90
Home Design
- Split Level Home
- Frame Construction
- Vinyl Siding
- Brick Front
Interior Spaces
- Property has 4 Levels
- 1 Fireplace
- Entrance Foyer
- Family Room
- Living Room
- Dining Room
- Open Floorplan
- Recreation Room
- Wood Flooring
- Basement
- Connecting Stairway
Kitchen
- Eat-In Galley Kitchen
- Stove
- Microwave
- Dishwasher
- Upgraded Countertops
- Disposal
Bedrooms and Bathrooms
- En-Suite Primary Bedroom
- En-Suite Bathroom
- Walk-In Closet
Laundry
- Laundry Room
- Laundry on main level
- Dryer
- Washer
Parking
- 6 Parking Spaces
- 4 Driveway Spaces
- 2 Attached Carport Spaces
Outdoor Features
- Deck
Schools
- Glenallan Elementary School
- Odessa Shannon Middle School
- John F. Kennedy High School
Utilities
- Forced Air Heating and Cooling System
- Natural Gas Water Heater
Community Details
- No Home Owners Association
- Glenfield Manor Subdivision
Listing and Financial Details
- Tax Lot 5
- Assessor Parcel Number 161301460215
Map
Home Values in the Area
Average Home Value in this Area
Property History
| Date | Event | Price | Change | Sq Ft Price |
|---|---|---|---|---|
| 11/19/2024 11/19/24 | Sold | $639,000 | 0.0% | $254 / Sq Ft |
| 09/30/2024 09/30/24 | Pending | -- | -- | -- |
| 09/19/2024 09/19/24 | For Sale | $639,000 | -- | $254 / Sq Ft |
Tax History
| Year | Tax Paid | Tax Assessment Tax Assessment Total Assessment is a certain percentage of the fair market value that is determined by local assessors to be the total taxable value of land and additions on the property. | Land | Improvement |
|---|---|---|---|---|
| 2024 | $6,127 | $468,733 | $0 | $0 |
| 2023 | $2,421 | $424,967 | $0 | $0 |
| 2022 | $4,168 | $381,200 | $184,600 | $196,600 |
| 2021 | $4,048 | $380,333 | $0 | $0 |
| 2020 | $4,048 | $379,467 | $0 | $0 |
| 2019 | $4,003 | $378,600 | $184,600 | $194,000 |
| 2018 | $3,980 | $378,600 | $184,600 | $194,000 |
| 2017 | $4,044 | $378,600 | $0 | $0 |
| 2016 | -- | $382,600 | $0 | $0 |
| 2015 | $3,364 | $367,500 | $0 | $0 |
| 2014 | $3,364 | $352,400 | $0 | $0 |
Mortgage History
| Date | Status | Loan Amount | Loan Type |
|---|---|---|---|
| Open | $496,000 | New Conventional | |
| Closed | $496,000 | New Conventional | |
| Previous Owner | $274,700 | Stand Alone Second | |
| Previous Owner | $288,000 | New Conventional | |
| Previous Owner | $315,000 | New Conventional |
Deed History
| Date | Type | Sale Price | Title Company |
|---|---|---|---|
| Deed | $639,000 | Stewart Title | |
| Deed | $639,000 | Stewart Title | |
| Deed | $347,500 | -- | |
| Deed | $347,500 | -- |
Similar Homes in the area
Source: Bright MLS
MLS Number: MDMC2148204
APN: 13-01460215
- 1601 Winding Waye Ln
- 1420 Billman Ln
- 21 Tivoli Lake Ct
- 12901 Bluet Ln
- 3 Casino Ct
- 1618 Nordic Hill Cir
- 2211 Greenery Ln
- 2202 Greenery Ln Unit 301
- 13002 Camellia Dr
- 1953 Hickory Hill Ln
- 123 Klee Alley
- 2531 Auden Dr
- 715 Hawkesbury Ln
- 1539 Rabbit Hollow Place
- 13251 Tivoli Lake Blvd
- 1108 Autumn Brook Ave
- 513 Cosgrave Way
- 12212 Judson Rd
- 2715 Terrapin Rd
- 12509 Holdridge Rd
