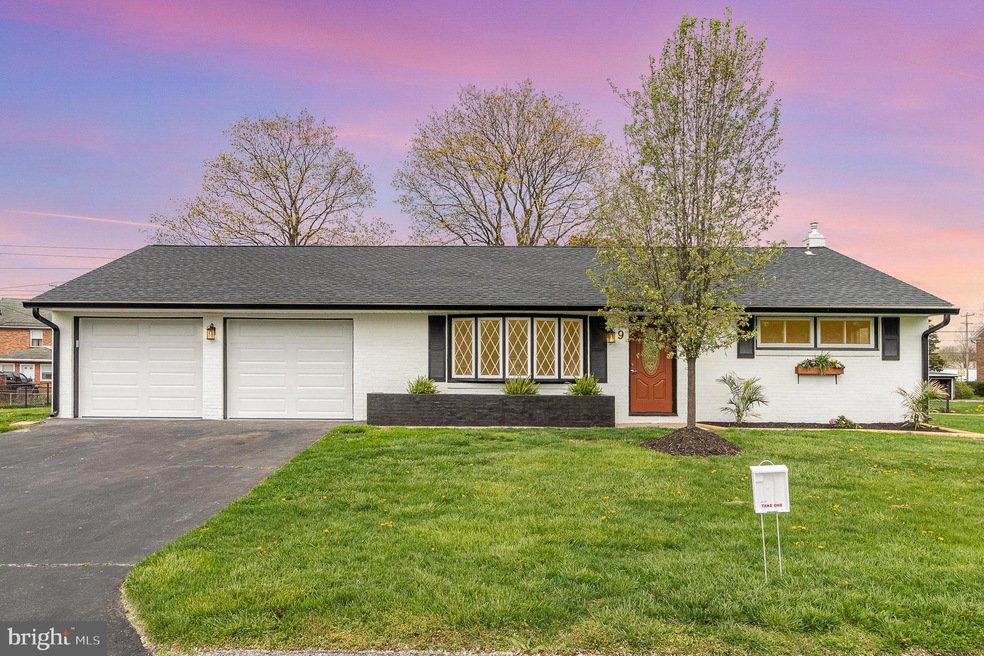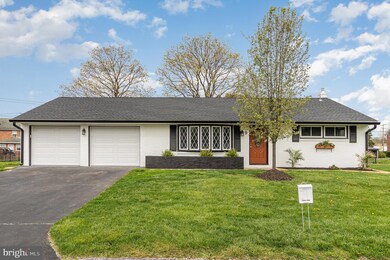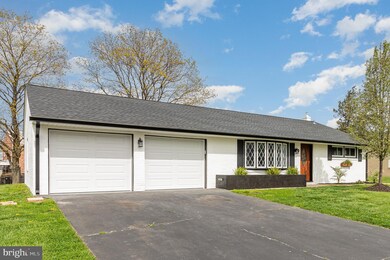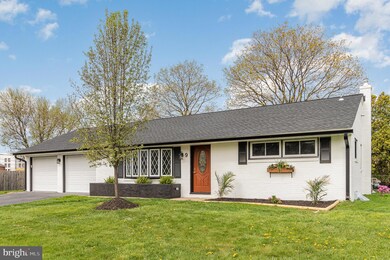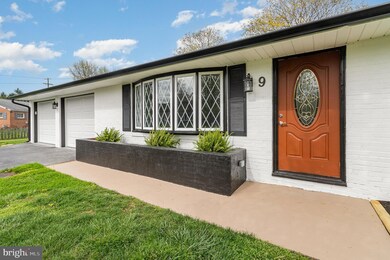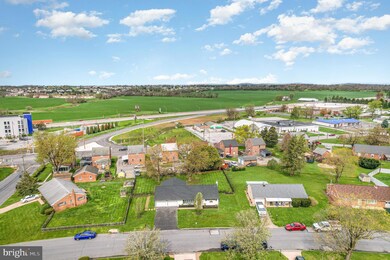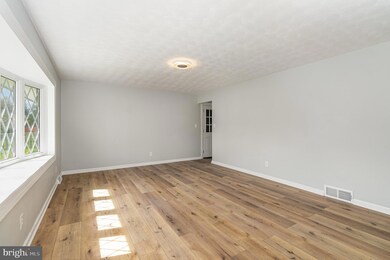
9 Woodward Dr York, PA 17406
Emigsville NeighborhoodHighlights
- Rambler Architecture
- No HOA
- Laundry Room
- Central York High School Rated A-
- 4 Car Attached Garage
- Forced Air Heating and Cooling System
About This Home
As of May 2024Welcome to this charming Rancher nestled in a desirable neighborhood located in Central School District. Accept FHA, VA, Conventional and CASH. Fully updated throughout with 4 beds and 2 full bathrooms. Completely updated front door entrance that gives you a warm welcome! This house has been updated with fresh new paint and luxury vinyl plank waterproof flooring. Open space layout living room with full height windows flooding the room with light. Moving to the kitchen, we have all new waterproof LvP floors, new lighting, brand new cabinets, brand-new quartz countertops, porcelain tile backsplashes, a new modern under-mount sink, brand new stainless steel appliances; including a new electric stove, built-in dishwasher, and a stainless range hood. And in this spacious layout, all 4 bedrooms in this home have fresh paint and new luxury vinyl plank waterproof flooring with each room having individual closets. The main bathroom is freshly painted with a porcelain tile shower, updated tub, new sink, vanity, new bathroom exhaust fan, and toilet. The home's second full bathroom also exhibits the same attention to detail with a porcelain tile shower, new sink, vanity, and toilet. Walking into the basement, it’s definitely not just another basement! Full waterproofing system and beautiful luxury vinyl waterproof floors and fresh paint give this basement a sharp look! The basement has two entertainment rooms or a game room or whatever you desire. The laundry room and the fourth bedroom is located in the basement. The A/C unit system, installed in 2024, is brand new. New ROOF and gutters installed in 2024. Last but certainly not least, the exterior of the home is fantastic! This home has a large fenced patio... large enough for kids or pets to play, and would make an awesome spot to entertain all year round! Also do not discount the lanai outside with concrete floors! Four-car garage with new car garage doors and new garage controls with two mounted controls in the doors. This home has 4 parking spaces in the driveway. Moving around to the front, this house boasts professional landscaping with fresh mulch and gardening. The home is in the perfect location for commuters and super close to shopping, restaurants, groceries, healthcare, parks, and playgrounds. Schedule an appointment soon! This is a must-see and will not last long!!
Home Details
Home Type
- Single Family
Est. Annual Taxes
- $3,209
Year Built
- Built in 1958
Lot Details
- 0.3 Acre Lot
- Back Yard Fenced
- Chain Link Fence
Parking
- 4 Car Attached Garage
- 4 Driveway Spaces
- Front Facing Garage
- Off-Street Parking
Home Design
- Rambler Architecture
- Brick Exterior Construction
- Block Foundation
- Shingle Roof
- Asphalt Roof
Interior Spaces
- Property has 1 Level
- Dining Room
Kitchen
- Stove
- Dishwasher
Bedrooms and Bathrooms
Laundry
- Laundry Room
- Washer and Dryer Hookup
Basement
- Basement Fills Entire Space Under The House
- Laundry in Basement
Schools
- Central York High School
Utilities
- Forced Air Heating and Cooling System
- Natural Gas Water Heater
Community Details
- No Home Owners Association
- Skyview Drive Subdivision
Listing and Financial Details
- Tax Lot 0222
- Assessor Parcel Number 36-000-04-0222-K0-00000
Map
Home Values in the Area
Average Home Value in this Area
Property History
| Date | Event | Price | Change | Sq Ft Price |
|---|---|---|---|---|
| 05/31/2024 05/31/24 | Sold | $330,000 | +6.5% | $150 / Sq Ft |
| 04/18/2024 04/18/24 | Pending | -- | -- | -- |
| 04/15/2024 04/15/24 | For Sale | $310,000 | +82.4% | $141 / Sq Ft |
| 01/04/2024 01/04/24 | Sold | $170,000 | -10.5% | $154 / Sq Ft |
| 11/30/2023 11/30/23 | For Sale | $189,995 | -- | $172 / Sq Ft |
Tax History
| Year | Tax Paid | Tax Assessment Tax Assessment Total Assessment is a certain percentage of the fair market value that is determined by local assessors to be the total taxable value of land and additions on the property. | Land | Improvement |
|---|---|---|---|---|
| 2024 | $3,209 | $107,800 | $34,070 | $73,730 |
| 2023 | $3,093 | $107,800 | $34,070 | $73,730 |
| 2022 | $3,043 | $107,800 | $34,070 | $73,730 |
| 2021 | $2,935 | $107,800 | $34,070 | $73,730 |
| 2020 | $2,935 | $107,800 | $34,070 | $73,730 |
| 2019 | $2,881 | $107,800 | $34,070 | $73,730 |
| 2018 | $2,819 | $107,800 | $34,070 | $73,730 |
| 2017 | $2,773 | $107,800 | $34,070 | $73,730 |
| 2016 | $0 | $107,800 | $34,070 | $73,730 |
| 2015 | -- | $107,800 | $34,070 | $73,730 |
| 2014 | -- | $107,800 | $34,070 | $73,730 |
Mortgage History
| Date | Status | Loan Amount | Loan Type |
|---|---|---|---|
| Open | $315,185 | FHA | |
| Previous Owner | $187,151 | Construction |
Deed History
| Date | Type | Sale Price | Title Company |
|---|---|---|---|
| Deed | $330,000 | None Listed On Document | |
| Deed | $170,000 | None Listed On Document | |
| Deed | -- | None Listed On Document | |
| Interfamily Deed Transfer | -- | -- | |
| Quit Claim Deed | -- | -- |
Similar Homes in York, PA
Source: Bright MLS
MLS Number: PAYK2059198
APN: 36-000-04-0222.K0-00000
- 2429 N George St
- 95 Knoll Ln
- 1103 Skyview Dr Unit 1103
- 2526 Pin Oak Dr Unit 101
- TBB Camden Model
- 2660 Clearbrook Blvd
- 2740 Clearbrook Blvd
- 76 Lexton Dr Unit 76
- 201 Haybrook Dr
- 73 Woodland Ave
- 95 W Locust Ln
- 130 Trail Ct
- 2376 Friesian Rd
- 112 Wilson Ave
- 335 Robin Hill Cir
- 180 E Locust Ln
- 2326 Sunny Hill Cir
- 521 Marion Rd Unit 521
- 537 Marion Rd
- 540 Marion Rd
