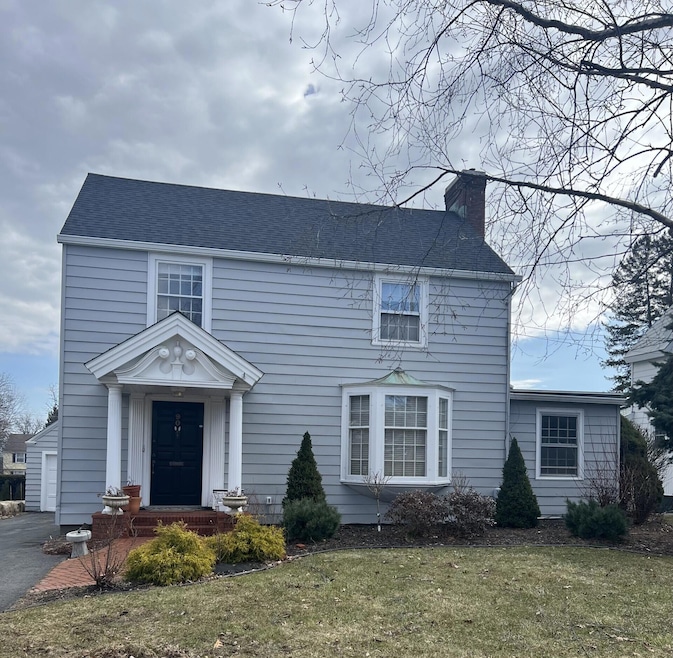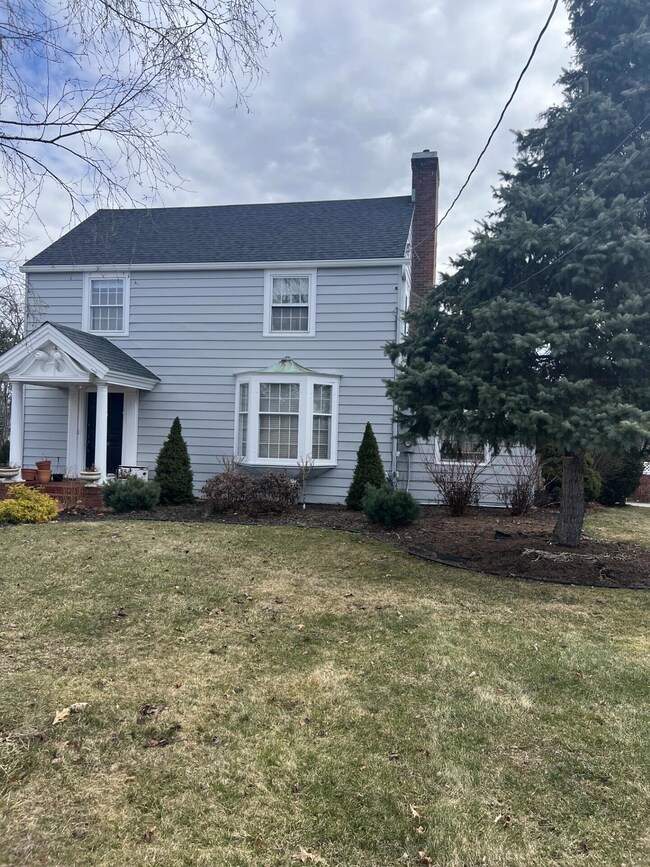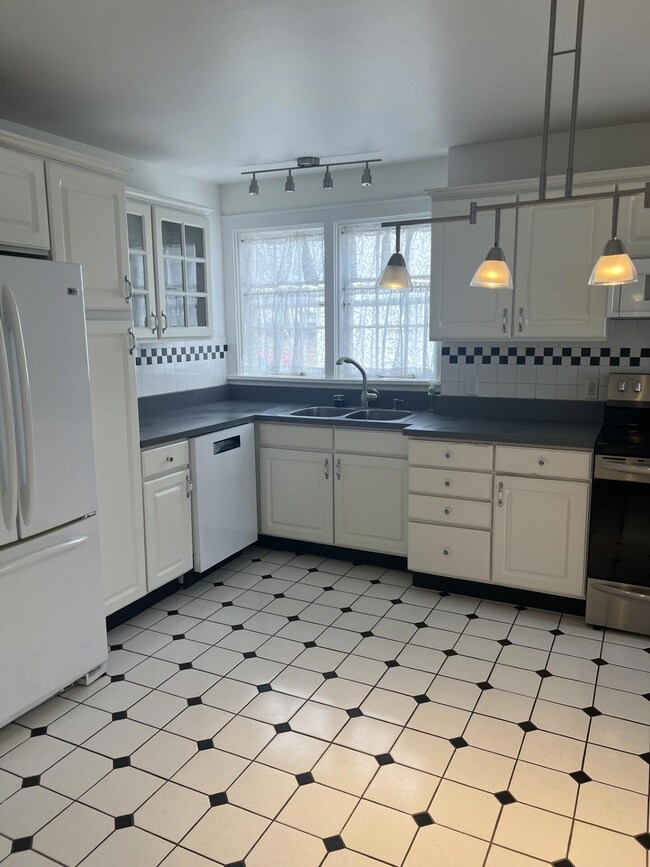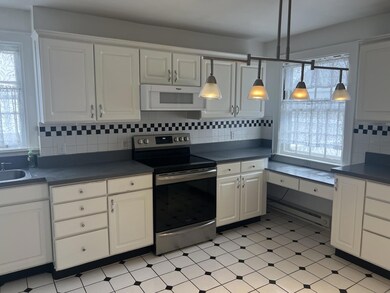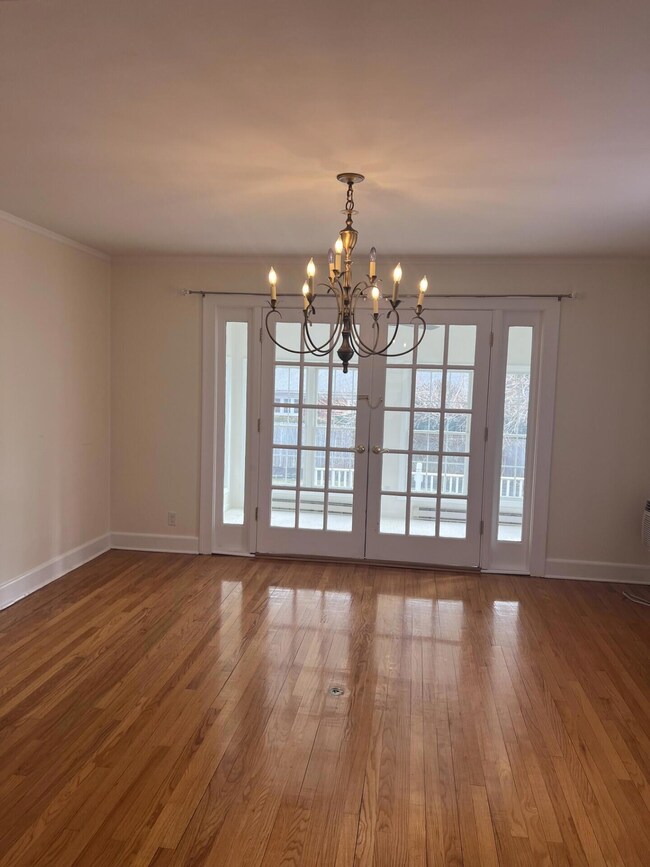
90 Beekman St Plattsburgh, NY 12901
4
Beds
3.5
Baths
3,226
Sq Ft
9,583
Sq Ft Lot
Highlights
- Colonial Architecture
- Wood Flooring
- Sun or Florida Room
- Deck
- Hydromassage or Jetted Bathtub
- No HOA
About This Home
As of May 2024Well kept colonial in prestigious city neighborhood a stone's throw to the hospital. Beautiful hardwood floors throughout the majority of the home. Four bedrooms, a sunroom, partially finished basement allows plenty of room for a growing family. A spacious office with views to the street and back yard is a great place for anyone working from home!
Home Details
Home Type
- Single Family
Est. Annual Taxes
- $11,758
Year Built
- Built in 1933
Lot Details
- 9,583 Sq Ft Lot
- Lot Dimensions are 160 x 60
- Landscaped
- Back Yard Fenced
Parking
- 1 Car Garage
- Garage Door Opener
Home Design
- Colonial Architecture
- Poured Concrete
- Aluminum Siding
- Asphalt
Interior Spaces
- 2-Story Property
- Ceiling Fan
- Wood Burning Fireplace
- Double Pane Windows
- Vinyl Clad Windows
- Wood Frame Window
- Family Room
- Living Room
- Dining Room
- Home Office
- Sun or Florida Room
- Neighborhood Views
Kitchen
- Electric Oven
- Microwave
- Freezer
- Dishwasher
- Disposal
Flooring
- Wood
- Carpet
- Tile
Bedrooms and Bathrooms
- 4 Bedrooms
- Hydromassage or Jetted Bathtub
Laundry
- Washer and Dryer
- Sink Near Laundry
Partially Finished Basement
- Basement Fills Entire Space Under The House
- Sump Pump
- Laundry in Basement
Home Security
- Carbon Monoxide Detectors
- Fire and Smoke Detector
Outdoor Features
- Deck
Utilities
- Cooling System Mounted To A Wall/Window
- Window Unit Cooling System
- Baseboard Heating
- Electric Water Heater
- Cable TV Available
Community Details
- No Home Owners Association
Listing and Financial Details
- Assessor Parcel Number 207.14-5-56
Map
Create a Home Valuation Report for This Property
The Home Valuation Report is an in-depth analysis detailing your home's value as well as a comparison with similar homes in the area
Home Values in the Area
Average Home Value in this Area
Property History
| Date | Event | Price | Change | Sq Ft Price |
|---|---|---|---|---|
| 05/15/2024 05/15/24 | Sold | $372,500 | -8.0% | $115 / Sq Ft |
| 03/21/2024 03/21/24 | Pending | -- | -- | -- |
| 03/21/2024 03/21/24 | For Sale | $405,000 | +19.1% | $126 / Sq Ft |
| 08/12/2023 08/12/23 | Off Market | $340,000 | -- | -- |
| 08/12/2023 08/12/23 | Off Market | $248,000 | -- | -- |
| 05/18/2022 05/18/22 | Sold | $340,000 | +1.5% | $132 / Sq Ft |
| 04/12/2022 04/12/22 | Pending | -- | -- | -- |
| 04/12/2022 04/12/22 | For Sale | $335,000 | +35.1% | $130 / Sq Ft |
| 06/15/2017 06/15/17 | Sold | $248,000 | -4.6% | $96 / Sq Ft |
| 11/21/2016 11/21/16 | Pending | -- | -- | -- |
| 11/21/2016 11/21/16 | For Sale | $259,900 | -- | $101 / Sq Ft |
Source: Adirondack-Champlain Valley MLS
Tax History
| Year | Tax Paid | Tax Assessment Tax Assessment Total Assessment is a certain percentage of the fair market value that is determined by local assessors to be the total taxable value of land and additions on the property. | Land | Improvement |
|---|---|---|---|---|
| 2024 | $4,844 | $340,000 | $33,100 | $306,900 |
| 2023 | $6,914 | $340,000 | $33,100 | $306,900 |
| 2022 | $6,090 | $275,000 | $33,100 | $241,900 |
| 2021 | $5,935 | $255,900 | $33,100 | $222,800 |
| 2020 | $10,412 | $255,900 | $29,100 | $226,800 |
| 2019 | -- | $255,900 | $29,100 | $226,800 |
| 2018 | $10,189 | $245,600 | $37,600 | $208,000 |
Source: Public Records
Mortgage History
| Date | Status | Loan Amount | Loan Type |
|---|---|---|---|
| Open | $198,400 | Unknown | |
| Closed | $198,400 | New Conventional |
Source: Public Records
Deed History
| Date | Type | Sale Price | Title Company |
|---|---|---|---|
| Deed | $248,000 | Brian Snell |
Source: Public Records
Similar Homes in Plattsburgh, NY
Source: Adirondack-Champlain Valley MLS
MLS Number: 201498
APN: 091300-207-014-0005-056-000-0000
Nearby Homes
