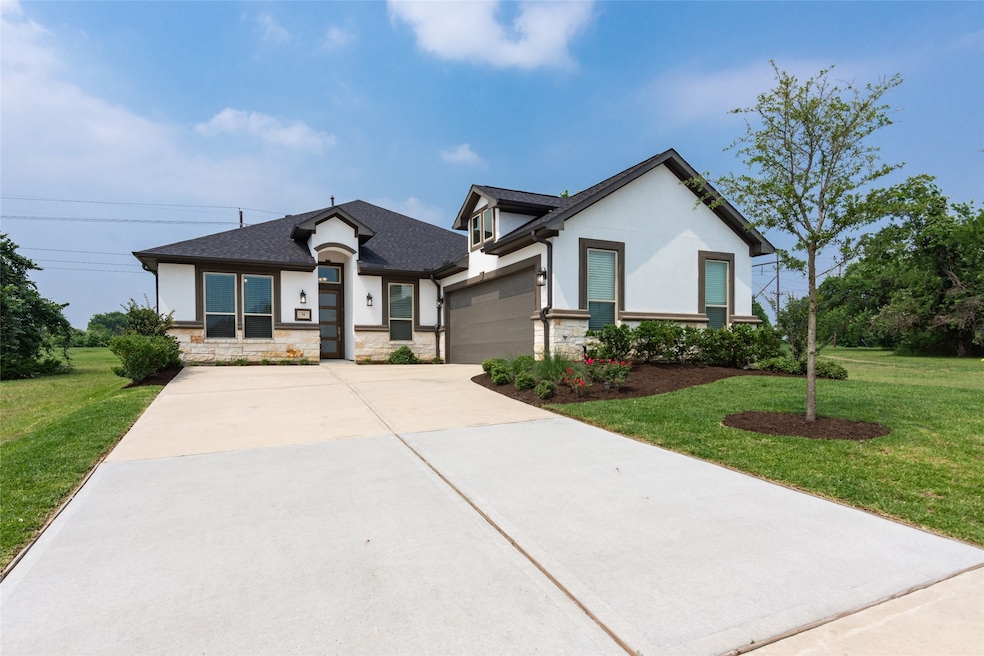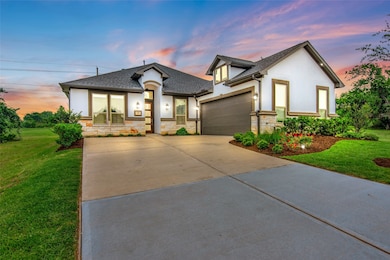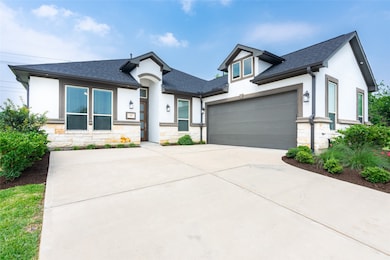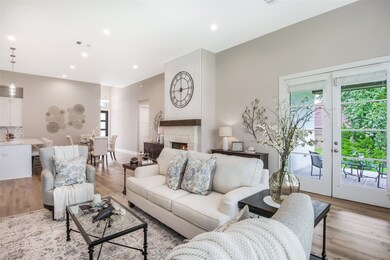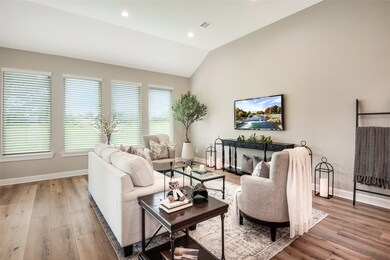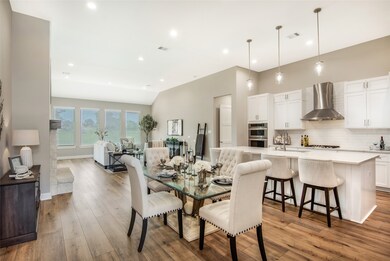
90 Bermuda Cir Montgomery, TX 77356
Lake Conroe NeighborhoodHighlights
- Golf Course Community
- Tennis Courts
- Deck
- Montgomery Elementary School Rated A
- Gated Community
- Traditional Architecture
About This Home
As of October 2024Get ready for your home and neighborhood expectations to be exceeded. Welcome to this exquisite one-story home nestled in the highly desirable Bentwater community. With its beautiful curb appeal, you'll immediately feel the inviting atmosphere upon entering this treasure. The kitchen boasts ample white quartz countertops and soft-closing cabinets. The adjoining dining area seamlessly flows into the living space, perfect for gatherings. The spacious primary bedroom features dual luxury sinks, a walk-in shower, and a large closet with built-in drawers. Enjoy the newly epoxy-finished garage flooring and a covered patio with no backyard neighbors. Living in Bentwater along miles of Lake Conroe shorelines offers world-class amenities, including a day spa, fine dining, three 18 hole championship golf courses, sport club, 2 pools, tennis & pickleball courts, dog park, yacht club, marina and guest villas. Come live life like you are on vacation and a lifestyle of leisure and luxury.
Last Buyer's Agent
Nonmls
Houston Association of REALTORS
Home Details
Home Type
- Single Family
Est. Annual Taxes
- $6,883
Year Built
- Built in 2021
Lot Details
- 7,200 Sq Ft Lot
- Sprinkler System
- Private Yard
HOA Fees
- $96 Monthly HOA Fees
Parking
- 2 Car Attached Garage
Home Design
- Traditional Architecture
- Brick Exterior Construction
- Composition Roof
- Stone Siding
- Stucco
Interior Spaces
- 2,378 Sq Ft Home
- 1-Story Property
- Ceiling Fan
- Gas Log Fireplace
- Family Room Off Kitchen
- Living Room
- Breakfast Room
- Open Floorplan
- Home Office
- Utility Room
- Fire and Smoke Detector
Kitchen
- Breakfast Bar
- Gas Oven
- Gas Cooktop
- Microwave
- Dishwasher
- Kitchen Island
- Self-Closing Drawers and Cabinet Doors
- Disposal
Flooring
- Vinyl Plank
- Vinyl
Bedrooms and Bathrooms
- 3 Bedrooms
- En-Suite Primary Bedroom
- Double Vanity
Laundry
- Dryer
- Washer
Eco-Friendly Details
- Energy-Efficient HVAC
- Energy-Efficient Thermostat
- Ventilation
Outdoor Features
- Tennis Courts
- Deck
- Covered patio or porch
Schools
- Lincoln Elementary School
- Montgomery Junior High School
- Montgomery High School
Utilities
- Central Heating and Cooling System
- Heating System Uses Gas
- Programmable Thermostat
Community Details
Overview
- Association fees include clubhouse, ground maintenance, recreation facilities
- Bentwater Poa, Phone Number (936) 597-5532
- Bentwater 05 Subdivision
Recreation
- Golf Course Community
- Community Pool
Security
- Security Guard
- Controlled Access
- Gated Community
Map
Home Values in the Area
Average Home Value in this Area
Property History
| Date | Event | Price | Change | Sq Ft Price |
|---|---|---|---|---|
| 10/25/2024 10/25/24 | Sold | -- | -- | -- |
| 09/24/2024 09/24/24 | Pending | -- | -- | -- |
| 08/01/2024 08/01/24 | For Sale | $400,000 | +25.0% | $168 / Sq Ft |
| 03/28/2024 03/28/24 | Sold | -- | -- | -- |
| 03/01/2024 03/01/24 | Pending | -- | -- | -- |
| 02/01/2024 02/01/24 | Price Changed | $320,000 | -4.5% | $139 / Sq Ft |
| 01/18/2024 01/18/24 | For Sale | $335,000 | -18.3% | $146 / Sq Ft |
| 11/30/2021 11/30/21 | Sold | -- | -- | -- |
| 10/31/2021 10/31/21 | Pending | -- | -- | -- |
| 10/18/2021 10/18/21 | For Sale | $410,000 | +1266.7% | $178 / Sq Ft |
| 07/09/2021 07/09/21 | Sold | -- | -- | -- |
| 06/10/2021 06/10/21 | For Sale | $30,000 | +57.9% | -- |
| 03/18/2021 03/18/21 | Sold | -- | -- | -- |
| 02/16/2021 02/16/21 | Pending | -- | -- | -- |
| 01/27/2021 01/27/21 | For Sale | $19,000 | +5.6% | -- |
| 12/21/2020 12/21/20 | Sold | -- | -- | -- |
| 11/21/2020 11/21/20 | Pending | -- | -- | -- |
| 08/05/2020 08/05/20 | For Sale | $18,000 | -- | -- |
Tax History
| Year | Tax Paid | Tax Assessment Tax Assessment Total Assessment is a certain percentage of the fair market value that is determined by local assessors to be the total taxable value of land and additions on the property. | Land | Improvement |
|---|---|---|---|---|
| 2024 | $6,883 | $380,198 | $18,000 | $362,198 |
| 2023 | $6,883 | $382,340 | $18,000 | $364,340 |
| 2022 | $7,118 | $354,440 | $18,360 | $336,080 |
| 2021 | $381 | $18,000 | $18,000 | $0 |
| 2020 | $404 | $18,000 | $18,000 | $0 |
| 2019 | $419 | $18,000 | $18,000 | $0 |
| 2018 | $183 | $9,000 | $9,000 | $0 |
| 2017 | $211 | $9,000 | $9,000 | $0 |
| 2016 | $211 | $9,000 | $9,000 | $0 |
| 2015 | $155 | $9,000 | $9,000 | $0 |
| 2014 | $155 | $9,000 | $9,000 | $0 |
Mortgage History
| Date | Status | Loan Amount | Loan Type |
|---|---|---|---|
| Open | $225,000 | New Conventional |
Deed History
| Date | Type | Sale Price | Title Company |
|---|---|---|---|
| Deed | -- | None Listed On Document | |
| Warranty Deed | -- | None Listed On Document | |
| Warranty Deed | -- | Wfg National Title Company | |
| Warranty Deed | -- | Fidelity National Title | |
| Warranty Deed | -- | Capital Title | |
| Warranty Deed | -- | Attorney | |
| Deed | -- | -- | |
| Deed | -- | -- | |
| Foreclosure Deed | -- | None Available |
Similar Homes in Montgomery, TX
Source: Houston Association of REALTORS®
MLS Number: 311246
APN: 2615-05-09600
- 110 Bermuda Cir
- 18 Amelia Ct
- 20 Newberry Ct
- 11 Amelia Ct
- 10 Bermuda Cir
- 167 Bermuda Cir
- 55 Monterrey Rd E
- 131 Monterrey Rd E
- 167 Monterrey Rd E
- 18 Monterrey Cove
- 139 Club Creek Dr
- 3 Edgewood W
- 103 Club Creek Dr
- 64 Carmel
- 22 Carmel Ct
- 11 Winthrop Harbor Ct
- 26 Winthrop Harbor Ct
- 63 Ruskin Dr W
- 33 Ruskin Dr W
- 30 Winthrop Harbor Ct
