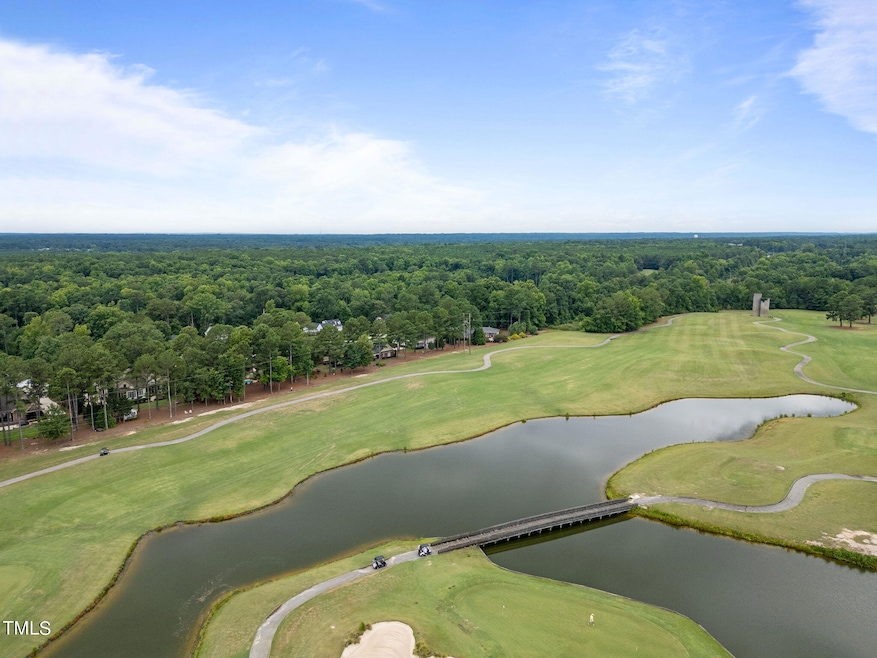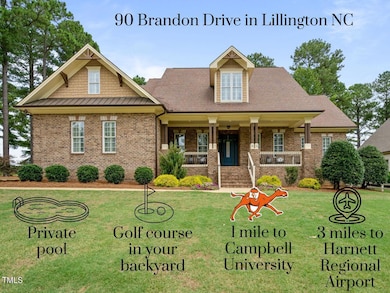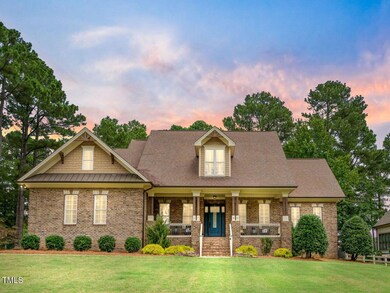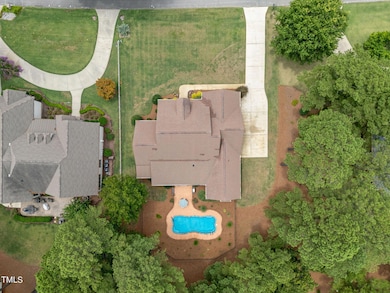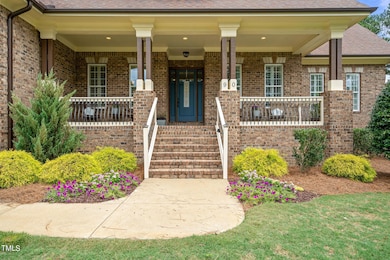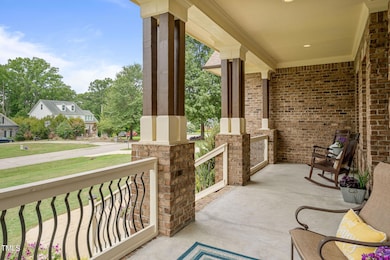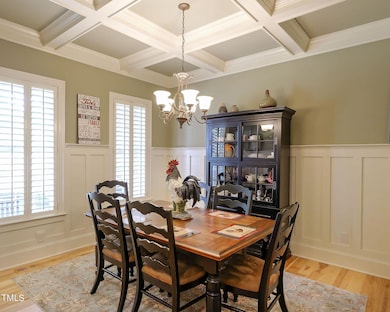90 Brandon Dr Lillington, NC 27546
Estimated payment $6,731/month
Highlights
- On Golf Course
- Fishing
- Two Primary Bedrooms
- In Ground Pool
- RV Access or Parking
- Craftsman Architecture
About This Home
Dreaming of a spacious outdoor oasis free from HOA restrictions, yet still nestled in a charming neighborhood? This 5 bedroom, 4.5 bath custom-built home offers everything you desire! Relax in the fenced backyard by the inviting inground pool overlooking the Keith Hills golf course community. Host lively pool gatherings with plenty of space for games, grilling, and gardening. This custom-built home overlooks the beautiful golf course, just a quick golf cart ride from the community pool & clubhouse. Inside the gates of Keith Hills, residents enjoy the warm welcome of sunshine glinting off the water, babbling creeks, & friendly neighbors waving - after all, it is the South! Don't miss a chance to see the interior! Every detail has been carefully considered, from custom built-ins to all the added extras, making this home a one-of-a-kind delight. The main floor offers two primary suites with luxurious ensuite bathrooms on opposite sides of the house, centered around a spacious family room and chef's kitchen. Relax in the hot tub after a long day, or take a dip in the pool with friends. With a three-bay garage, ample parking, beautifully landscaped grounds, and a fenced yard, it's sure to be love at first sight. Make it yours! Every detail has been carefully considered, from custom built-ins to all the added extras, making this home a one-of-a-kind delight. The main floor offers two primary suites with luxurious ensuite bathrooms on opposite sides of the house, centered around a spacious family room and chef's kitchen. And let's not forget the backyard - it's an oasis! Relax in the hot tub after a long day, or take a dip in the pool with friends. With a three-bay garage, ample parking, beautifully landscaped grounds, and a fenced yard, it's sure to be love at first sight. Make it yours! Crawl space is encapsulated.
Home Details
Home Type
- Single Family
Est. Annual Taxes
- $3,746
Year Built
- Built in 2008
Lot Details
- 0.67 Acre Lot
- Lot Dimensions are 119x240x120x254
- Property fronts a private road
- On Golf Course
- Wrought Iron Fence
- Landscaped
- Level Lot
- Cleared Lot
- Partially Wooded Lot
- Few Trees
- Back Yard Fenced and Front Yard
- Property is zoned RA-40
Parking
- 3 Car Attached Garage
- Parking Accessed On Kitchen Level
- Side Facing Garage
- Garage Door Opener
- Private Driveway
- 4 Open Parking Spaces
- RV Access or Parking
Property Views
- Golf Course
- Rural
- Neighborhood
Home Design
- Craftsman Architecture
- Traditional Architecture
- Brick Exterior Construction
- Brick Foundation
- Shingle Roof
- Architectural Shingle Roof
- Shake Siding
Interior Spaces
- 4,297 Sq Ft Home
- 2-Story Property
- Sound System
- Built-In Features
- Bookcases
- Coffered Ceiling
- Smooth Ceilings
- High Ceiling
- Ceiling Fan
- Gas Log Fireplace
- Plantation Shutters
- Entrance Foyer
- Family Room with Fireplace
- L-Shaped Dining Room
- Breakfast Room
- Bonus Room
- Screened Porch
- Storage
- Fire and Smoke Detector
Kitchen
- Eat-In Kitchen
- Built-In Oven
- Gas Cooktop
- Microwave
- Ice Maker
- Dishwasher
- Stainless Steel Appliances
- Kitchen Island
- Granite Countertops
Flooring
- Wood
- Carpet
- Tile
Bedrooms and Bathrooms
- 5 Bedrooms
- Primary Bedroom on Main
- Double Master Bedroom
- Walk-In Closet
- Primary bathroom on main floor
- Double Vanity
- Private Water Closet
- Separate Shower in Primary Bathroom
- Soaking Tub
- Bathtub with Shower
- Walk-in Shower
Laundry
- Laundry Room
- Laundry on main level
- Sink Near Laundry
- Washer and Electric Dryer Hookup
Attic
- Attic Floors
- Pull Down Stairs to Attic
Pool
- In Ground Pool
- Heated Spa
- Outdoor Pool
- Above Ground Spa
- Fence Around Pool
Outdoor Features
- Patio
- Exterior Lighting
- Rain Gutters
Schools
- Buies Creek Elementary School
- Harnett Central Middle School
- Harnett Central High School
Horse Facilities and Amenities
- Grass Field
Utilities
- Multiple cooling system units
- Central Air
- Heating System Uses Natural Gas
- Heat Pump System
- Electric Water Heater
- Phone Available
Listing and Financial Details
- Assessor Parcel Number 0670-21-6191.000
Community Details
Overview
- No Home Owners Association
- Keith Hills Subdivision
Amenities
- Restaurant
- Clubhouse
Recreation
- Golf Course Community
- Community Pool
- Fishing
Map
Home Values in the Area
Average Home Value in this Area
Tax History
| Year | Tax Paid | Tax Assessment Tax Assessment Total Assessment is a certain percentage of the fair market value that is determined by local assessors to be the total taxable value of land and additions on the property. | Land | Improvement |
|---|---|---|---|---|
| 2024 | $3,746 | $529,818 | $0 | $0 |
| 2023 | $3,746 | $529,818 | $0 | $0 |
| 2022 | $3,746 | $529,818 | $0 | $0 |
| 2021 | $4,103 | $472,680 | $0 | $0 |
| 2020 | $4,103 | $472,680 | $0 | $0 |
| 2019 | $4,088 | $472,680 | $0 | $0 |
| 2018 | $4,088 | $472,680 | $0 | $0 |
| 2017 | $4,088 | $472,680 | $0 | $0 |
| 2016 | $4,143 | $479,210 | $0 | $0 |
| 2015 | $4,143 | $479,210 | $0 | $0 |
| 2014 | $4,143 | $479,210 | $0 | $0 |
Property History
| Date | Event | Price | Change | Sq Ft Price |
|---|---|---|---|---|
| 10/12/2024 10/12/24 | Price Changed | $1,150,000 | -2.5% | $268 / Sq Ft |
| 07/12/2024 07/12/24 | For Sale | $1,180,000 | -- | $275 / Sq Ft |
Deed History
| Date | Type | Sale Price | Title Company |
|---|---|---|---|
| Warranty Deed | $70,000 | -- |
Mortgage History
| Date | Status | Loan Amount | Loan Type |
|---|---|---|---|
| Closed | $0 | Credit Line Revolving | |
| Open | $327,000 | New Conventional | |
| Closed | $335,000 | Unknown | |
| Closed | $310,000 | Unknown | |
| Closed | $2,762 | New Conventional |
Source: Doorify MLS
MLS Number: 10041078
APN: 110579 0178 02
- 218 Keith Hills Rd
- 212 Lynch Ave
- 1203 Keith Hills Rd
- 1663 Keith Hills Rd
- 0 Us 421 Hwy S Unit 100481973
- 156 Camel Crazies Place Unit 35
- 124 Camel Crazies Place Unit 43
- 93 Camel Crazies Place
- 128 Highland Dr
- 794 Main St
- 40 Thunder Valley Ct
- 123 Ariel St
- 247 Anna St
- 70 Ariel St
- 25 Vistas Ct
- 23 Frost Meadow Way
- 23 Frost Meadow Way Unit Lot112
- 22 Whistling Way
- 22 Whistling Way Unit Holly Farmhouse
- 11 Treasure Dr
