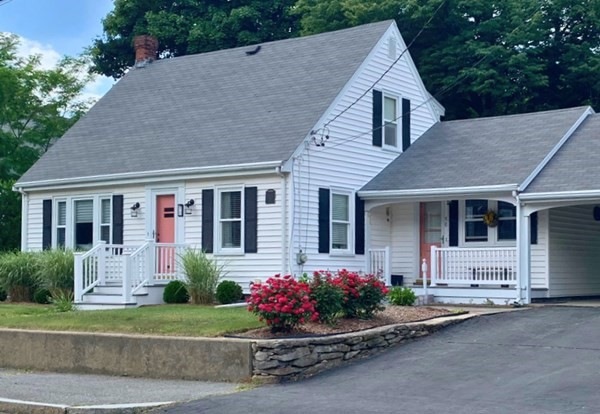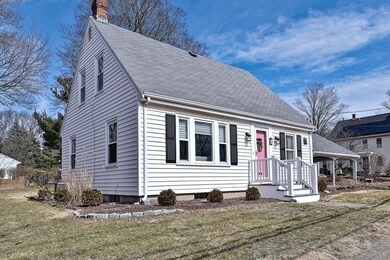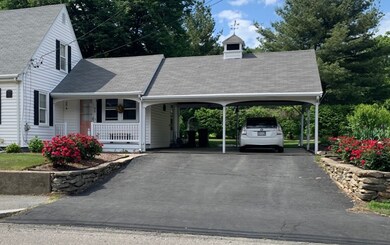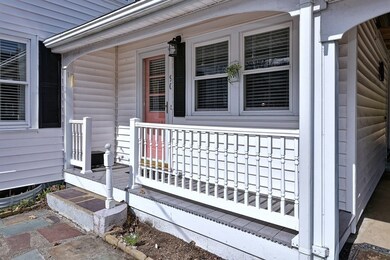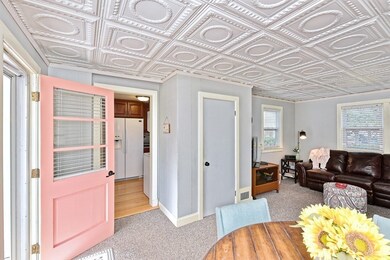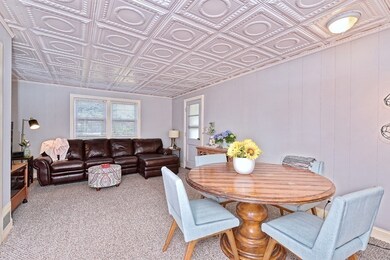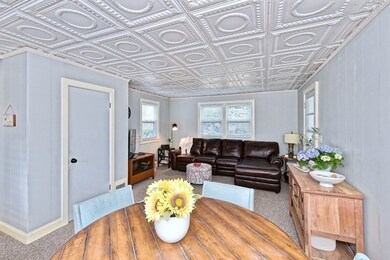
90 Cochituate Rd Framingham, MA 01701
Highlights
- Golf Course Community
- Cape Cod Architecture
- Property is near public transit
- Medical Services
- Landscaped Professionally
- Wood Flooring
About This Home
As of May 2023OPEN HOUSE Sunday 3/19 from 12-2. In a world where charming and cute may reign supreme, this Cape-style home boldly calls out, "I am much larger than I appear!" When you enter through the porch you are welcomed by an oversized family room that can also be accessed through the carport. Entertaining is made seamless from the family room as it leads into the open kitchen and dining room: you will love the attention to details including wainscoting and molding. Rounding off the first floor is your sun-filled living room, a bedroom with a double closet, and a full bathroom that is simply fabulous in design. The second floor boasts two bedrooms that can accommodate King and Queen-sized furniture, and both have two closets. Ideas for the third room: nursery, office, or guest room. The basement houses your laundry area, a workshop, plenty of room for storage, and of course the potential to finish. Huge back yard and side yard with loads of possibilities. Fantastic location!
Home Details
Home Type
- Single Family
Est. Annual Taxes
- $7,234
Year Built
- Built in 1947
Lot Details
- 0.84 Acre Lot
- Landscaped Professionally
- Garden
Home Design
- Cape Cod Architecture
- Shingle Roof
- Concrete Perimeter Foundation
Interior Spaces
- 1,624 Sq Ft Home
- Chair Railings
- Crown Molding
- Wainscoting
- Light Fixtures
- Arched Doorways
Kitchen
- Range
- Microwave
- Dishwasher
- Solid Surface Countertops
- Disposal
Flooring
- Wood
- Wall to Wall Carpet
- Ceramic Tile
Bedrooms and Bathrooms
- 3 Bedrooms
- Primary bedroom located on second floor
- Dual Closets
- Pedestal Sink
- Bathtub with Shower
Laundry
- Dryer
- Washer
Basement
- Basement Fills Entire Space Under The House
- Interior and Exterior Basement Entry
- Block Basement Construction
- Laundry in Basement
Parking
- Carport
- 6 Car Parking Spaces
- Driveway
- Paved Parking
- Open Parking
Outdoor Features
- Bulkhead
- Rain Gutters
Location
- Property is near public transit
- Property is near schools
Schools
- School Choice Elementary School
- Feeder System Middle School
- FHS High School
Utilities
- Forced Air Heating and Cooling System
- 1 Cooling Zone
- 1 Heating Zone
- Heating System Uses Oil
- Water Heater
- High Speed Internet
Listing and Financial Details
- Assessor Parcel Number M:092 B:04 L:1474 U:000,495142
Community Details
Overview
- No Home Owners Association
Amenities
- Medical Services
- Shops
Recreation
- Golf Course Community
- Tennis Courts
- Park
- Jogging Path
- Bike Trail
Map
Home Values in the Area
Average Home Value in this Area
Property History
| Date | Event | Price | Change | Sq Ft Price |
|---|---|---|---|---|
| 05/12/2023 05/12/23 | Sold | $625,000 | +4.2% | $385 / Sq Ft |
| 03/20/2023 03/20/23 | Pending | -- | -- | -- |
| 03/17/2023 03/17/23 | For Sale | $599,900 | -- | $369 / Sq Ft |
Tax History
| Year | Tax Paid | Tax Assessment Tax Assessment Total Assessment is a certain percentage of the fair market value that is determined by local assessors to be the total taxable value of land and additions on the property. | Land | Improvement |
|---|---|---|---|---|
| 2024 | $7,724 | $619,900 | $257,000 | $362,900 |
| 2023 | $7,234 | $552,600 | $229,400 | $323,200 |
| 2022 | $6,837 | $497,600 | $208,200 | $289,400 |
| 2021 | $6,605 | $470,100 | $200,100 | $270,000 |
| 2020 | $6,657 | $444,400 | $181,800 | $262,600 |
| 2019 | $6,813 | $443,000 | $181,800 | $261,200 |
| 2018 | $6,716 | $411,500 | $175,000 | $236,500 |
| 2017 | $6,575 | $393,500 | $169,900 | $223,600 |
| 2016 | $6,563 | $377,600 | $169,900 | $207,700 |
| 2015 | $6,408 | $359,600 | $170,100 | $189,500 |
Mortgage History
| Date | Status | Loan Amount | Loan Type |
|---|---|---|---|
| Open | $590,000 | Purchase Money Mortgage |
Deed History
| Date | Type | Sale Price | Title Company |
|---|---|---|---|
| Quit Claim Deed | -- | None Available | |
| Deed | $414,000 | -- | |
| Deed | -- | -- |
Similar Homes in Framingham, MA
Source: MLS Property Information Network (MLS PIN)
MLS Number: 73088795
APN: FRAM-000092-000004-001474
- 194 Beacon St
- 9 Poskus Rd
- 144 Old Connecticut Path
- 43 Chubb Rd
- 15 Ordway St
- 152 Old Connecticut Path
- 32 Fraser Rd
- 10 Leslie Rd
- 3 Heather Dr
- 30 Ridgefield Dr
- 20 Karal Dr
- 43 Williams St
- 144 Summer St
- 110 Indian Head Rd
- 9 Summer Ln
- 156 Hartford St
- 10 Ballydrain Rd
- 18 Auburn Street Extension
- 10 Shawmut Terrace
- 51 Prescott St
