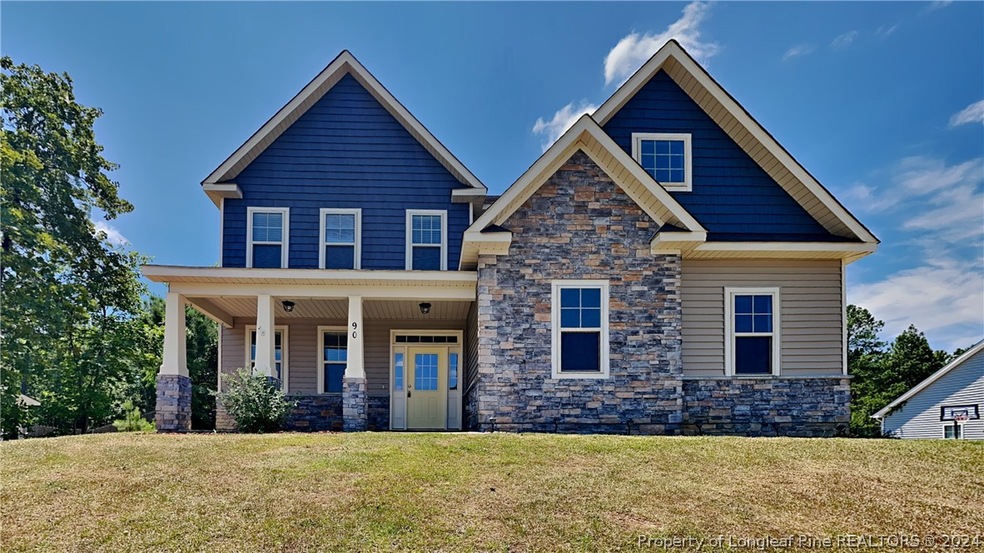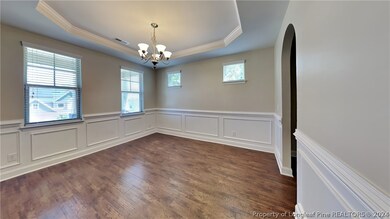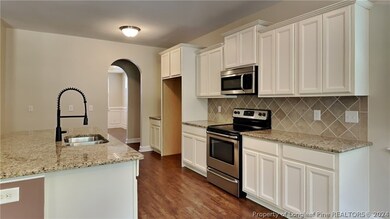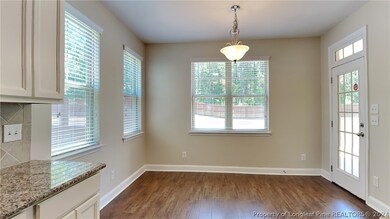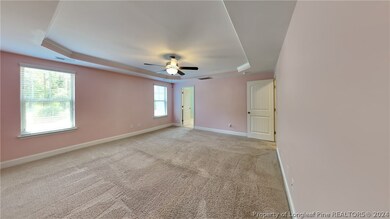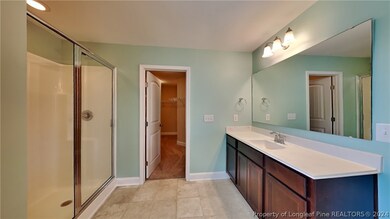
90 Countryside Dr Lillington, NC 27546
Highlights
- 1 Fireplace
- Covered patio or porch
- Formal Dining Room
- Bonus Room
- Breakfast Area or Nook
- 2 Car Attached Garage
About This Home
As of November 2024Welcome home this beautiful oversized 4 bedroom plus a bonus, 2 story home. This home is sure to please with an open floor plan, a formal dining room with Trey ceilings, large pantry / code bar area, breakfast nook off the kitchen and open to the living room. This floor plan is great for entertaining and has an inviting flow between the rooms. 1st floor bedroom off of the mud room is perfect for guests or in-laws with a full bath in the hallway. The kitchen has granite countertops, dark cabinets and stainless steel appliances. Head upstairs where you will find a oversized bonus room great for playroom or recreation room. The primary bedroom is spacious and has trey ceilings with a private bathroom with his and hers sinks, garden tub and separate shower.
Home Details
Home Type
- Single Family
Est. Annual Taxes
- $2,618
Year Built
- Built in 2016
Lot Details
- 0.45 Acre Lot
- Back Yard Fenced
HOA Fees
- $35 Monthly HOA Fees
Parking
- 2 Car Attached Garage
- Side Facing Garage
Home Design
- Slab Foundation
- Vinyl Siding
- Stone Veneer
Interior Spaces
- 2,963 Sq Ft Home
- 2-Story Property
- Ceiling Fan
- 1 Fireplace
- Formal Dining Room
- Bonus Room
- Carpet
- Laundry on upper level
Kitchen
- Breakfast Area or Nook
- Eat-In Kitchen
- Range
- Microwave
- Dishwasher
Bedrooms and Bathrooms
- 4 Bedrooms
- Walk-In Closet
- 3 Full Bathrooms
Outdoor Features
- Covered patio or porch
Schools
- Anderson Creek Primary Elementary School
- Western Harnett Middle School
- Western Harnett High School
Utilities
- Heat Pump System
- Septic Tank
Community Details
- Oakmont HOA
- Oakmont Subdivision
Listing and Financial Details
- Assessor Parcel Number 03050701 0046 09
Map
Home Values in the Area
Average Home Value in this Area
Property History
| Date | Event | Price | Change | Sq Ft Price |
|---|---|---|---|---|
| 11/04/2024 11/04/24 | Sold | $390,000 | -1.2% | $132 / Sq Ft |
| 09/27/2024 09/27/24 | Pending | -- | -- | -- |
| 09/05/2024 09/05/24 | Price Changed | $394,900 | -1.3% | $133 / Sq Ft |
| 08/22/2024 08/22/24 | Price Changed | $399,900 | -3.6% | $135 / Sq Ft |
| 07/24/2024 07/24/24 | Price Changed | $415,000 | -1.2% | $140 / Sq Ft |
| 07/12/2024 07/12/24 | Price Changed | $419,900 | -1.2% | $142 / Sq Ft |
| 06/19/2024 06/19/24 | For Sale | $425,000 | +59.5% | $143 / Sq Ft |
| 04/29/2016 04/29/16 | Sold | $266,400 | 0.0% | $88 / Sq Ft |
| 03/07/2016 03/07/16 | Pending | -- | -- | -- |
| 08/11/2015 08/11/15 | For Sale | $266,400 | -- | $88 / Sq Ft |
Tax History
| Year | Tax Paid | Tax Assessment Tax Assessment Total Assessment is a certain percentage of the fair market value that is determined by local assessors to be the total taxable value of land and additions on the property. | Land | Improvement |
|---|---|---|---|---|
| 2024 | $2,618 | $356,191 | $0 | $0 |
| 2023 | $2,618 | $356,191 | $0 | $0 |
| 2022 | $2,370 | $356,191 | $0 | $0 |
| 2021 | $2,370 | $265,680 | $0 | $0 |
| 2020 | $2,343 | $265,680 | $0 | $0 |
| 2019 | $2,328 | $265,680 | $0 | $0 |
| 2018 | $2,302 | $265,680 | $0 | $0 |
| 2017 | $2,302 | $265,680 | $0 | $0 |
| 2016 | $210 | $25,000 | $0 | $0 |
| 2015 | -- | $25,000 | $0 | $0 |
| 2014 | -- | $25,000 | $0 | $0 |
Mortgage History
| Date | Status | Loan Amount | Loan Type |
|---|---|---|---|
| Open | $355,158 | FHA | |
| Closed | $355,158 | FHA | |
| Previous Owner | $272,127 | VA |
Deed History
| Date | Type | Sale Price | Title Company |
|---|---|---|---|
| Warranty Deed | $390,000 | Titlevest | |
| Warranty Deed | $390,000 | Titlevest | |
| Warranty Deed | $390,000 | None Listed On Document | |
| Warranty Deed | $266,500 | -- | |
| Warranty Deed | $38,000 | None Available |
Similar Homes in Lillington, NC
Source: Longleaf Pine REALTORS®
MLS Number: 727550
APN: 03050701 0046 09
