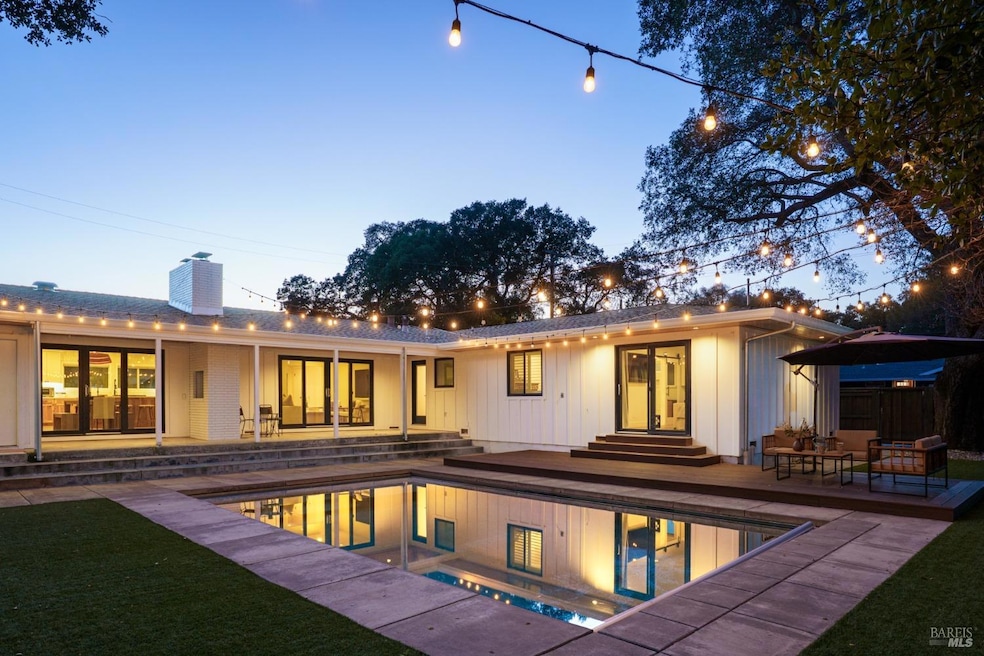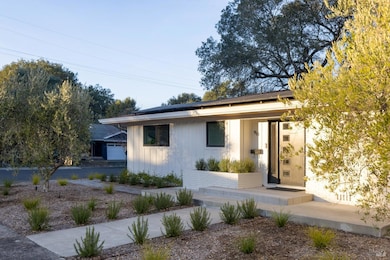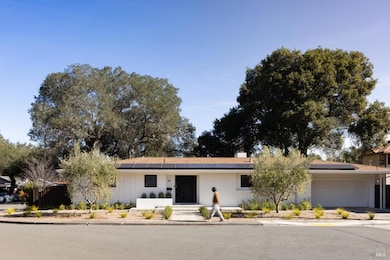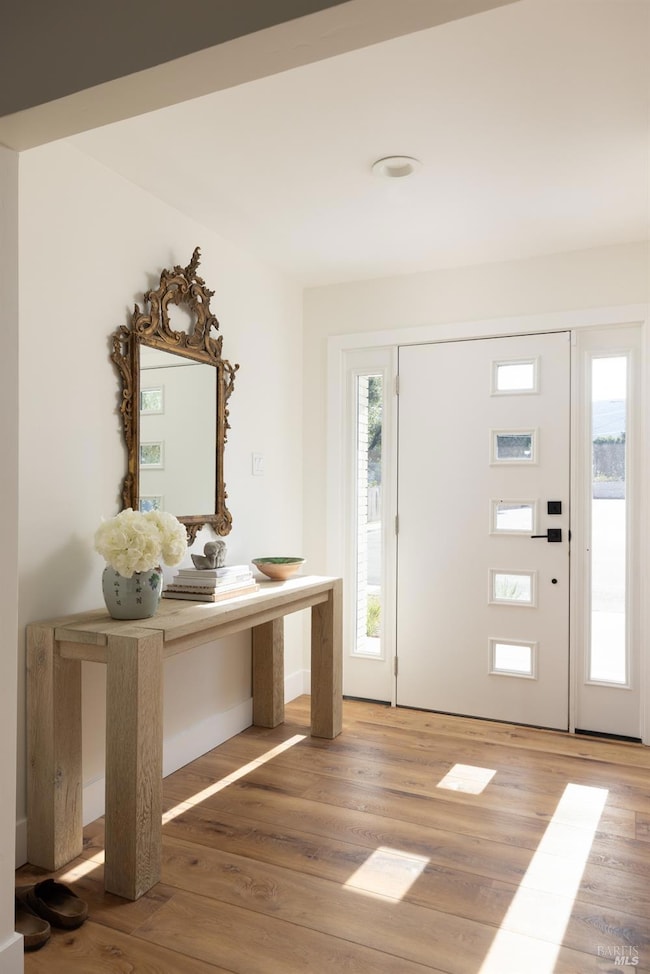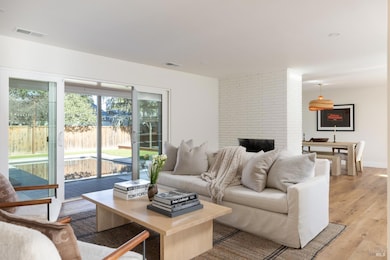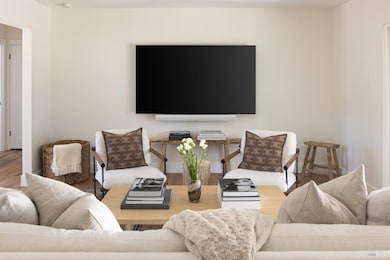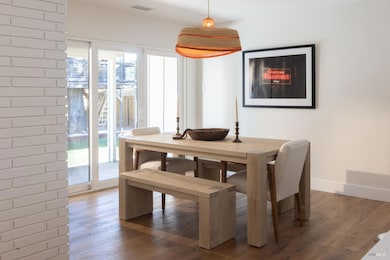
90 Dahlia St Saint Helena, CA 94574
Estimated payment $13,552/month
Highlights
- Gas Heated Pool
- Solar Power System
- Deck
- Saint Helena Primary School Rated A
- Custom Home
- Marble Bathroom Countertops
About This Home
Ideally situated on a generous corner lot just minutes from downtown St. Helena, 90 Dahlia exudes a relaxed Wine Country vibe and elegant practicality. Meticulously remodeled and spanning 2,110 square feet, the thoughtful open-concept design connects the kitchen, living, and dining areas to an expansive backyard. The three bedrooms and three bathrooms have been tastefully renovated to enhance modern comfort and timeless style. High-end finishes set the tone: wide-plank oak flooring throughout, designer kitchen appliances, and Carrara marble bathrooms with Restoration Hardware vanities and Graff luxury fixtures. The primary suite is conceived as a private retreat that opens to the outdoor area and features a bedroom-sized walk-in closet with custom California Closets shelving and a spa-like bathroom. The open concept main living area connects to the eat-in kitchen equipped with an oversized island/bar and a generous walk-in pantry. The bright living and dining areas open onto the outdoor living spaces with heated pool, tasteful low maintenance landscaping, and large patios, all designed to take full advantage of Wine Country's enviable weather. The current owners have been able to secure favorable full-home insurance with a major insurer.
Home Details
Home Type
- Single Family
Est. Annual Taxes
- $8,920
Year Built
- Built in 1961 | Remodeled
Lot Details
- 10,149 Sq Ft Lot
- Wood Fence
- Landscaped
- Corner Lot
- Low Maintenance Yard
Parking
- 2 Car Direct Access Garage
- Extra Deep Garage
- Garage Door Opener
- Uncovered Parking
Home Design
- Custom Home
- Composition Roof
Interior Spaces
- 2,110 Sq Ft Home
- 1-Story Property
- 2 Fireplaces
- Wood Burning Fireplace
- Brick Fireplace
- Formal Entry
- Family Room Off Kitchen
- Combination Dining and Living Room
- Storage Room
Kitchen
- Breakfast Area or Nook
- Walk-In Pantry
- Kitchen Island
Bedrooms and Bathrooms
- 3 Bedrooms
- Walk-In Closet
- Bathroom on Main Level
- 3 Full Bathrooms
- Marble Bathroom Countertops
- Bathtub
- Separate Shower
- Window or Skylight in Bathroom
Laundry
- Laundry in Garage
- Dryer
- Washer
Pool
- Gas Heated Pool
- Pool Cover
- Pool Sweep
Additional Features
- Solar Power System
- Deck
- Central Heating and Cooling System
Listing and Financial Details
- Assessor Parcel Number 009-431-001-000
Map
Home Values in the Area
Average Home Value in this Area
Tax History
| Year | Tax Paid | Tax Assessment Tax Assessment Total Assessment is a certain percentage of the fair market value that is determined by local assessors to be the total taxable value of land and additions on the property. | Land | Improvement |
|---|---|---|---|---|
| 2023 | $8,920 | $824,340 | $355,079 | $469,261 |
| 2022 | $8,471 | $808,177 | $348,117 | $460,060 |
| 2021 | $8,358 | $792,332 | $341,292 | $451,040 |
| 2020 | $8,273 | $784,209 | $337,793 | $446,416 |
| 2019 | $8,128 | $768,833 | $331,170 | $437,663 |
| 2018 | $7,996 | $753,759 | $324,677 | $429,082 |
| 2017 | $7,855 | $739,978 | $318,311 | $421,667 |
| 2016 | $7,210 | $681,352 | $312,070 | $369,282 |
| 2015 | $7,154 | $671,119 | $307,383 | $363,736 |
| 2014 | $7,085 | $657,973 | $301,362 | $356,611 |
Property History
| Date | Event | Price | Change | Sq Ft Price |
|---|---|---|---|---|
| 02/28/2025 02/28/25 | For Sale | $2,295,000 | +46.2% | $1,088 / Sq Ft |
| 05/06/2024 05/06/24 | Sold | $1,570,000 | -1.6% | $744 / Sq Ft |
| 04/06/2024 04/06/24 | Pending | -- | -- | -- |
| 03/28/2024 03/28/24 | For Sale | $1,595,000 | -- | $756 / Sq Ft |
Deed History
| Date | Type | Sale Price | Title Company |
|---|---|---|---|
| Grant Deed | $1,570,000 | Old Republic Title | |
| Interfamily Deed Transfer | -- | None Available | |
| Grant Deed | $655,000 | Fidelity National Title Co | |
| Grant Deed | $480,000 | Fidelity National Title Co | |
| Quit Claim Deed | -- | None Available | |
| Trustee Deed | $830,106 | None Available | |
| Interfamily Deed Transfer | -- | First Amer Title Co Of Napa | |
| Interfamily Deed Transfer | -- | -- | |
| Grant Deed | $900,000 | First Amer Title Co Of Napa | |
| Interfamily Deed Transfer | -- | -- | |
| Grant Deed | $622,000 | First American Title Co Napa |
Mortgage History
| Date | Status | Loan Amount | Loan Type |
|---|---|---|---|
| Open | $781,000 | New Conventional | |
| Previous Owner | $886,500 | New Conventional | |
| Previous Owner | $892,500 | New Conventional | |
| Previous Owner | $655,000 | New Conventional | |
| Previous Owner | $524,000 | New Conventional | |
| Previous Owner | $180,000 | Credit Line Revolving | |
| Previous Owner | $720,000 | Purchase Money Mortgage | |
| Previous Owner | $434,000 | Unknown | |
| Previous Owner | $182,000 | Unknown | |
| Previous Owner | $434,000 | Purchase Money Mortgage | |
| Previous Owner | $100,000 | Unknown |
Similar Homes in Saint Helena, CA
Source: Bay Area Real Estate Information Services (BAREIS)
MLS Number: 325009891
APN: 009-431-001
- 204 Rosebud Ln
- 1316 Sulphur Springs Ave
- 1586 Arrowhead Dr
- 22 S Crane Ave
- 1040 Valley View St
- 250 Nemo Ct
- 1148 Hudson Ave
- 1149 Hudson Ave
- 905 Allison Ave
- 1077 Valley View St
- 945 Brown St
- 1134 Valley View St
- 1123 Oak Ave
- 1191 Hudson Ave
- 1010 Allison Ave
- 1133 Oak Ave
- 947 Mariposa Ln
- 1814 Spring St
- 953 Mariposa Ln
- 0 Spring St
