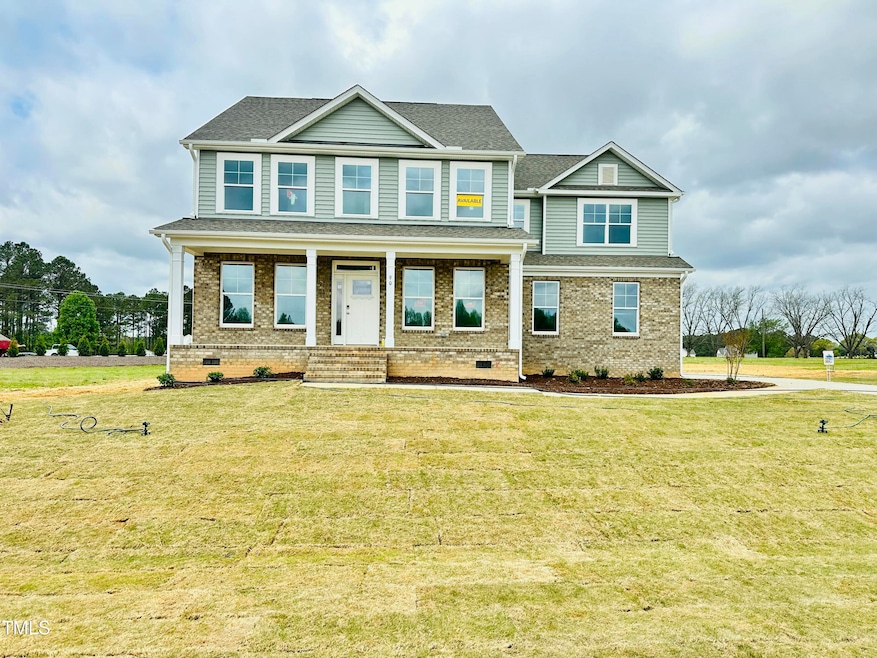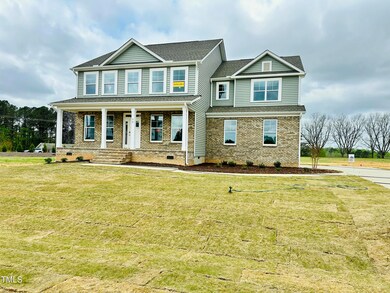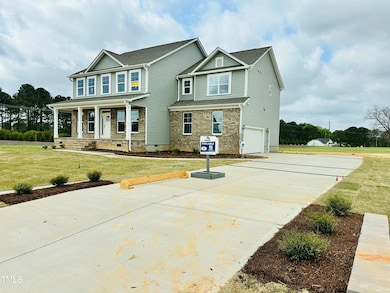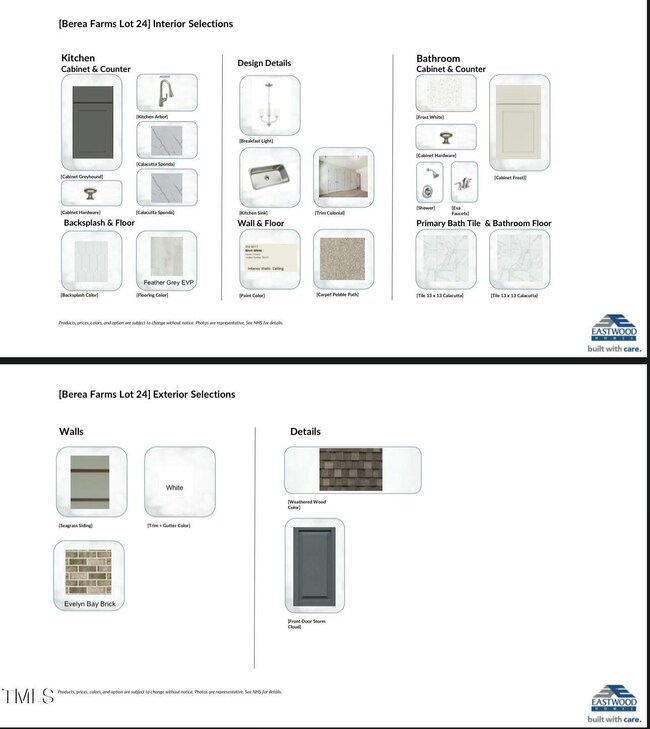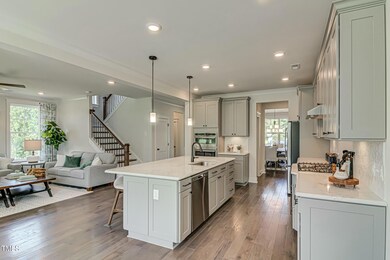
90 Demascus Way Unit 24 Four Oaks, NC 27524
Elevation NeighborhoodEstimated payment $4,314/month
Highlights
- New Construction
- Loft
- Breakfast Room
- Traditional Architecture
- Home Office
- 2 Car Attached Garage
About This Home
The Colfax is an expansive two-story home designed to elevate your lifestyle. With four spacious bedrooms, three-and-a-half baths, and versatile living spaces, it blends sophistication with practicality. French doors open to a private office, while the formal dining room and oversized family room connect seamlessly to a chef's kitchen with a breakfast area, walk-in pantry, and butler's pantry for effortless entertaining.
Upstairs, the primary suite offers dual walk-in closets and Luxury Bath, while a loft provides space to relax. Bedroom four features its own en-suite bath, perfect for guests.
Step outside to enjoy the screened porch and extended wood deck, ideal for grilling and entertaining. The large backyard, framed by mature pecan trees, offers a serene retreat and endless possibilities. With a side-load garage and ample storage, the Colfax is a thoughtfully designed masterpiece ready to become your dream home.
Home Details
Home Type
- Single Family
Est. Annual Taxes
- $7,515
Year Built
- Built in 2025 | New Construction
Lot Details
- 0.73 Acre Lot
- Lot Dimensions are 100.75' x 330.15'
- East Facing Home
HOA Fees
- $72 Monthly HOA Fees
Parking
- 2 Car Attached Garage
- 4 Open Parking Spaces
Home Design
- Home is estimated to be completed on 4/30/25
- Traditional Architecture
- Brick Exterior Construction
- Raised Foundation
- Frame Construction
- Architectural Shingle Roof
- Vinyl Siding
- Radiant Barrier
Interior Spaces
- 3,274 Sq Ft Home
- 2-Story Property
- Gas Log Fireplace
- Propane Fireplace
- Great Room with Fireplace
- Family Room
- Breakfast Room
- Dining Room
- Home Office
- Loft
- Basement
- Crawl Space
Flooring
- Carpet
- Luxury Vinyl Tile
Bedrooms and Bathrooms
- 4 Bedrooms
Schools
- Mcgees Crossroads Elementary And Middle School
- W Johnston High School
Utilities
- Central Air
- Heat Pump System
- Septic Tank
Community Details
- Sentry Management Association, Phone Number (919) 790-8000
- Built by Eastwood Homes
- Berea Farms Subdivision, Colfax Floorplan
Listing and Financial Details
- Home warranty included in the sale of the property
- Assessor Parcel Number BERFA-0024
Map
Home Values in the Area
Average Home Value in this Area
Property History
| Date | Event | Price | Change | Sq Ft Price |
|---|---|---|---|---|
| 03/19/2025 03/19/25 | Price Changed | $647,805 | 0.0% | $198 / Sq Ft |
| 01/14/2025 01/14/25 | For Sale | $647,868 | -- | $198 / Sq Ft |
Similar Homes in Four Oaks, NC
Source: Doorify MLS
MLS Number: 10070817
- 72 Demascus Way
- 111 Demascus Way Unit 21
- 73 Sage Ln Unit 8
- 165 Mahogany Way
- 169 Sage Ln Unit Lot 012
- 190 Sage Ln Unit 15
- 139 Fast Pitch Ln
- 240 Fast Pitch Ln
- 266 Fast Pitch Ln
- 370 Fast Pitch Ln
- 428 Fast Pitch Ln
- 112 Fast Pitch Ln
- 427 Fast Pitch Ln
- 411 Fast Pitch Ln
- 395 Fast Pitch Ln
- 49 Everwood Dr
- 181 Sage Ln
- 93 Ausban Ridge Ln Unit 33
- 123 Sage Ln Unit 10
- 103 Sage Ln Unit Lot 009
