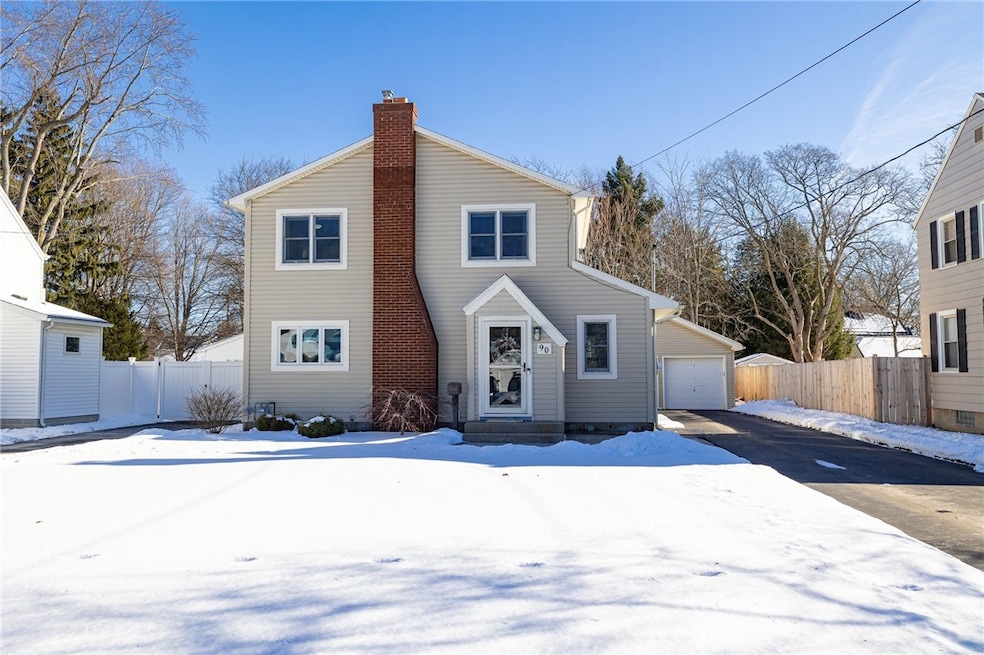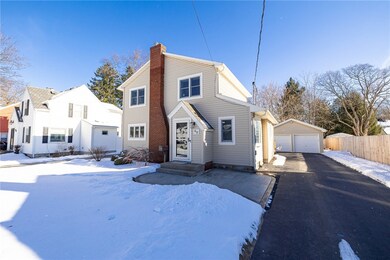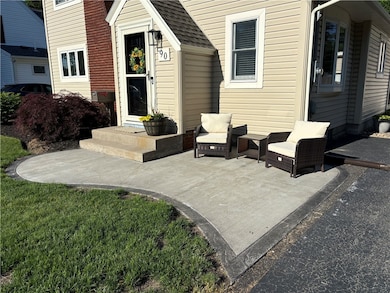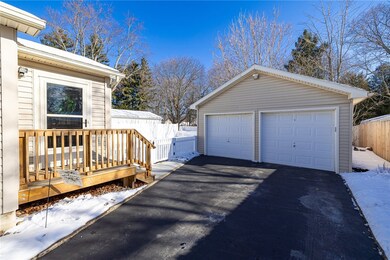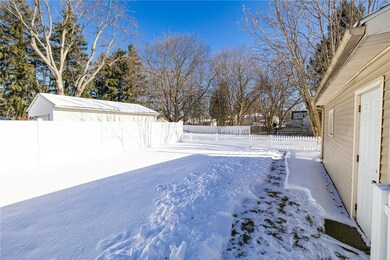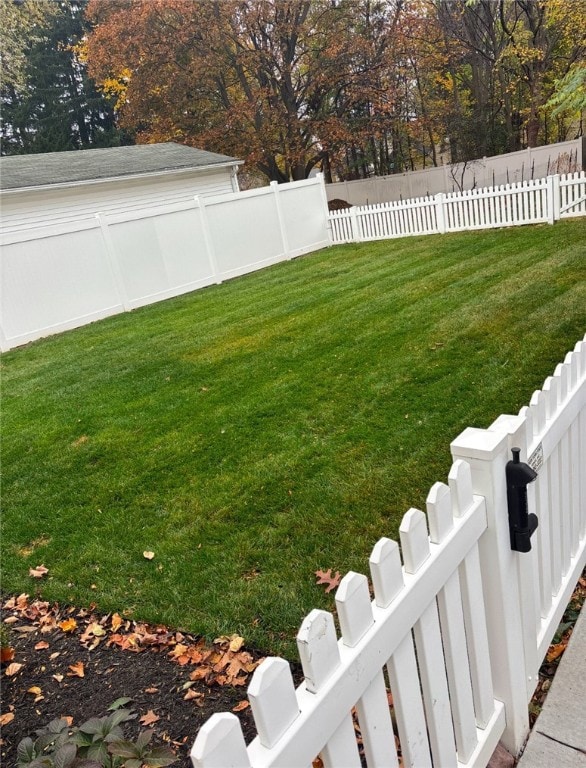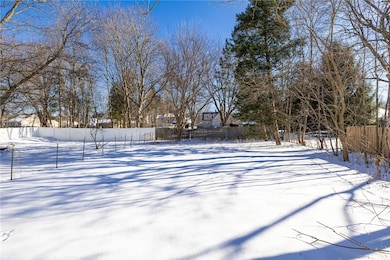The home you've been waiting for all winter has just hit the market! Truly MOVE-IN READY! LOCATION is fabulous, tucked away on a charming neighborhood side street, yet so close to the expressway! The layout is ideal. A refreshing change from the ordinary due to it originally being built as a cape, eventually raised to a colonial, and yet can LIVE LIKE A RANCH! Very large first floor laundry room! Bonus space off of the back entryway. The kitchen is enormous, with abundant and updated solid wood cabinets, Corian countertops, and an eat-in area large enough for a true dining table. All in impeccable condition. This house has had every modern upgrade. Mini split A/C was added to the first floor, updated electrical, 2019 NEW tear-off roof on the house and 2-car garage, basement drylock system & glass block windows, NEW carpeting on the first floor and beautiful hardwood floors cover the entire second floor. Walk upstairs to find an enchanting primary suite complete with jetted tub, HUGE walk-in closet and enough space to potentially create a third bedroom! Other incredible recent updates include all new low maintenance landscaping and hardscaping, a new back deck just added, fully fenced in backyard, and so much more. There’s a “bonus” backyard behind the fenced in area so bring your ideas! Driveway sealed last summer. Garage door openers on a true rebuilt 2 car garage, in great shape, is nearly impossible to find at this price point. Furnace serviced every year, Anderson windows throughout, new front door and storm doors, custom window treatments. There’s so much to love, and nothing to do but move-in. Come see for yourself how meticulously maintained and charming it is! Delayed Negotiations until Tuesday 2/4 at 10am!

