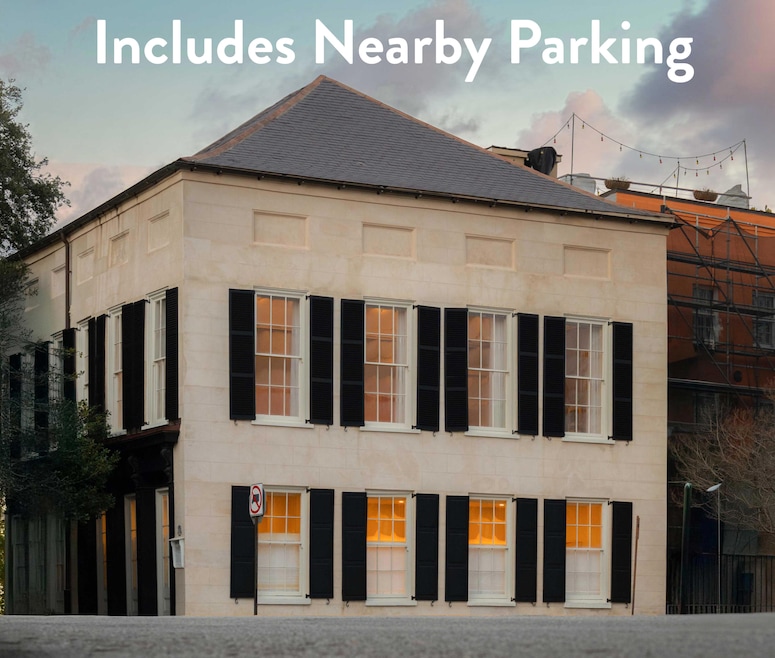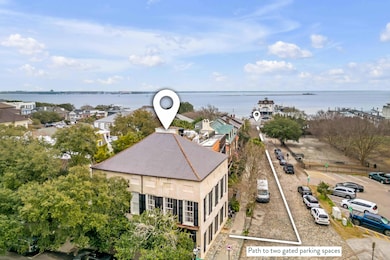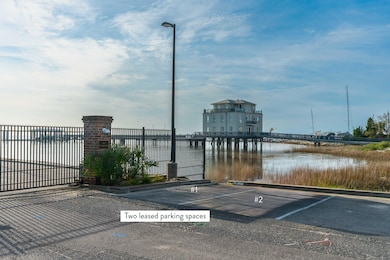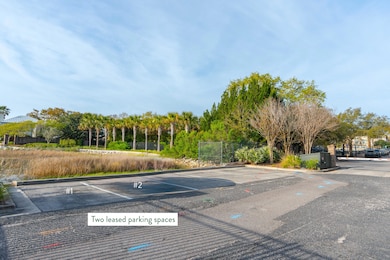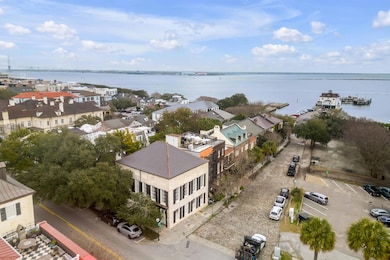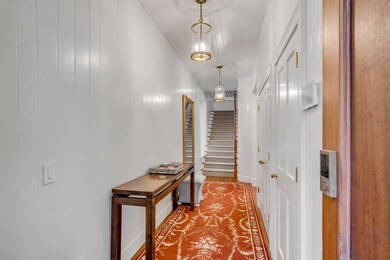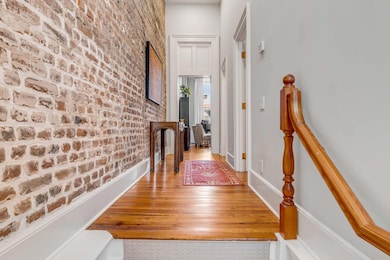
90 E Bay St Charleston, SC 29401
South of Broad NeighborhoodEstimated payment $25,742/month
Highlights
- Traditional Architecture
- Wood Flooring
- Home Office
- Cathedral Ceiling
- Great Room
- 2-minute walk to Hazel Parker Playground & Dog Park
About This Home
A rare offering in the heart of Charleston's historic district, the Ancrum Wharf Building presents a turnkey, lock-and-leave residence that seamlessly blends 18th-century character with modern luxury. One of the city's few remaining wharf buildings, this award-winning property has been meticulously restored, offering effortless elegance with unparalleled convenience. Positioned at the intersection of East Bay and Tradd Streets, this home is steps from Waterfront Park, Hasell Park, and the Battery, while Charleston's world-class dining, shopping, and cultural attractions are just outside your door. Panoramic views in all four directions--including rooftop glimpses of the harbor, the Charleston skyline, and the cobblestone charm of South Adgers Wharf--allow you to take in the beauty of the city without ever leaving home.
Designed for both elegance and livability, the main living space and primary suite are located on the second floor, maximizing natural light and capturing breathtaking views. The Grand Salon is an entertainer's dream, offering a dramatic, open-concept living space framed by near floor-to-ceiling windows and anchored by a chef's kitchen with Sub-Zero refrigeration, double ovens, and custom SieMatic cabinetry. A sense of grandeur continues throughout the home, with beautifully appointed bedrooms, spa-like baths, and custom dressing areas designed for ultimate comfort.
Beyond its unparalleled location and exquisite interiors, this property is uniquely designed for ease of ownership. The two gated parking spaces are just a short walk away, and with smart home features, a monitored security system, and minimal maintenance required, this is the perfect Charleston pied-à-terre.
For those seeking a strong investment opportunity, 90 East Bay has also been successfully rented as a monthly executive rental, generating approximately $25,000 per month.
Whether you are looking for a luxurious second home, a sophisticated city retreat, or a historic residence that offers the best of Charleston at your doorstep, this property is an unmatched opportunity to own an exceptional piece of history. A home that embodies Charleston's past, present, and future elegantly restored, move-in ready, and waiting for its next chapter.
Home Details
Home Type
- Single Family
Est. Annual Taxes
- $7,843
Year Built
- Built in 1800
Parking
- Off-Street Parking
Home Design
- Traditional Architecture
- Brick Foundation
- Slate Roof
Interior Spaces
- 3,744 Sq Ft Home
- 2-Story Property
- Wet Bar
- Smooth Ceilings
- Cathedral Ceiling
- Window Treatments
- Great Room
- Family Room
- Home Office
- Wood Flooring
- Crawl Space
- Home Security System
Kitchen
- Built-In Gas Oven
- Gas Cooktop
- Microwave
- Dishwasher
- Kitchen Island
- Disposal
Bedrooms and Bathrooms
- 4 Bedrooms
- Walk-In Closet
Laundry
- Laundry Room
- Dryer
- Washer
Schools
- Memminger Elementary School
- Simmons Pinckney Middle School
- Burke High School
Additional Features
- 1,742 Sq Ft Lot
- Forced Air Heating and Cooling System
Community Details
- South Of Broad Subdivision
Map
Home Values in the Area
Average Home Value in this Area
Tax History
| Year | Tax Paid | Tax Assessment Tax Assessment Total Assessment is a certain percentage of the fair market value that is determined by local assessors to be the total taxable value of land and additions on the property. | Land | Improvement |
|---|---|---|---|---|
| 2023 | $7,843 | $62,340 | $0 | $0 |
| 2022 | $7,402 | $62,340 | $0 | $0 |
| 2021 | $7,776 | $62,340 | $0 | $0 |
| 2020 | $8,072 | $62,340 | $0 | $0 |
| 2019 | $25,032 | $61,200 | $0 | $0 |
| 2017 | $26,492 | $101,800 | $0 | $0 |
| 2016 | $8,237 | $67,870 | $0 | $0 |
| 2015 | $24,439 | $101,800 | $0 | $0 |
| 2014 | $20,966 | $0 | $0 | $0 |
| 2011 | -- | $0 | $0 | $0 |
Property History
| Date | Event | Price | Change | Sq Ft Price |
|---|---|---|---|---|
| 02/25/2025 02/25/25 | For Sale | $4,495,000 | +193.8% | $1,201 / Sq Ft |
| 03/24/2017 03/24/17 | Sold | $1,530,000 | 0.0% | $407 / Sq Ft |
| 02/22/2017 02/22/17 | Pending | -- | -- | -- |
| 04/07/2016 04/07/16 | For Sale | $1,530,000 | -- | $407 / Sq Ft |
Deed History
| Date | Type | Sale Price | Title Company |
|---|---|---|---|
| Deed | $1,530,000 | None Available |
Mortgage History
| Date | Status | Loan Amount | Loan Type |
|---|---|---|---|
| Open | $670,000 | New Conventional | |
| Closed | $300,000 | Credit Line Revolving | |
| Closed | $122,400 | Adjustable Rate Mortgage/ARM |
Similar Homes in the area
Source: CHS Regional MLS
MLS Number: 25004947
APN: 458-13-02-015
- 90 E Bay St
- 39 N Adgers Wharf
- 71 E Bay St
- 2 Bedons Alley
- 15 N Adgers Wharf
- 12 Elliott St Unit A
- 23 Elliott St
- 32 Tradd St
- 29 Broad St Unit A,C
- 29 Broad St Unit C
- 38 Elliott St
- 35 Tradd St
- 106 Church St Unit D
- 41 Tradd St
- 5 Middle Atlantic Wharf Unit 3A
- 10 Water St
- 61 Tradd St
- 125 Church St
- 32 Prioleau St Unit N
- 32 Prioleau St
