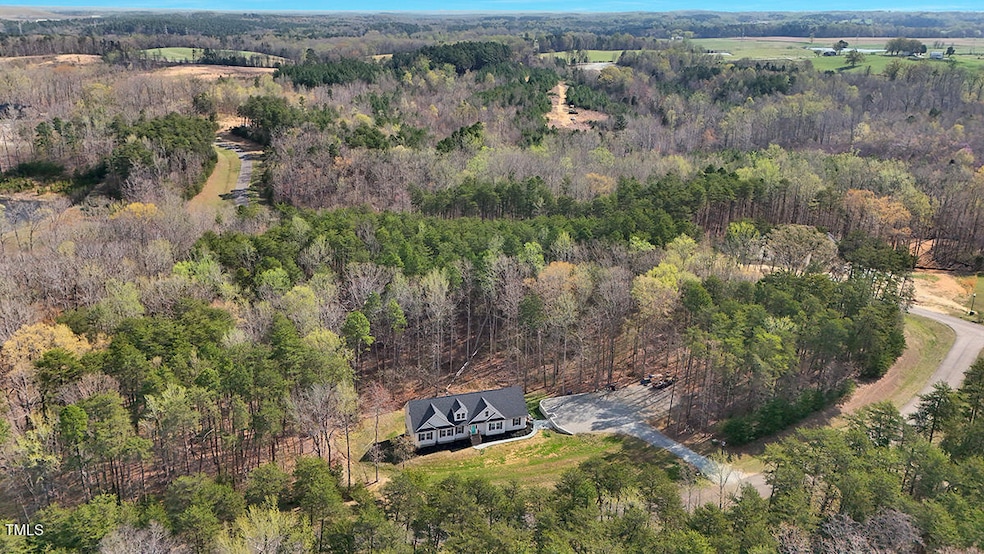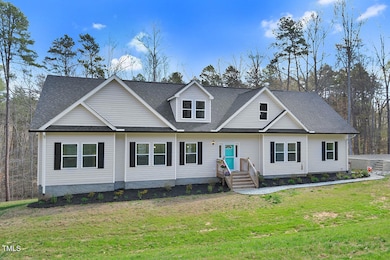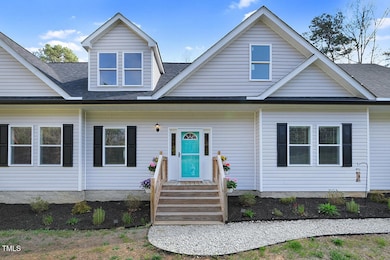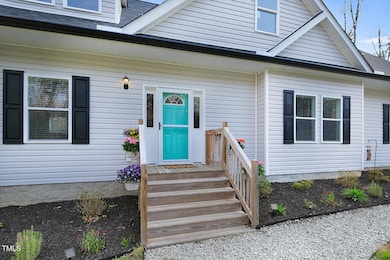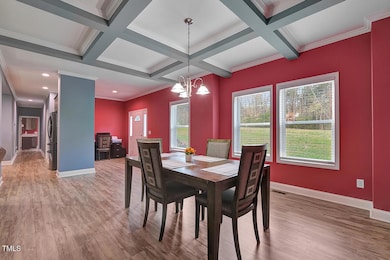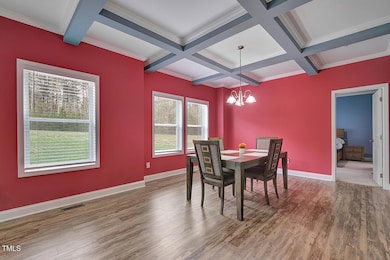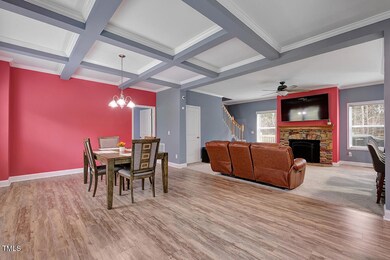Welcome to 90 Ferncrest Court, a delightfully cheery 3-bedroom, 2-bath home in the Quail Hollow community. Bearing the name Ferncrest, this residence conjures imagery reminiscent of the captivating world of Ferngully, a place where nature flourishes and is deeply revered. Enveloped by 6.57 acres of lush surroundings, you have ample opportunity to immerse yourself in the beauty of the landscape while crafting enduring memories. This property offers a unique opportunity to cultivate your own personal sanctuary in harmony with the natural environment. Not to mention, you're just a stone's throw away from Hyco Lake! In addition to the 2,125 Sq.Ft. of living space on the main level, the unfinished walk up attic space is beaming with potential. Another 1,296 Sq.Ft. of versatile space that's currently a commodious storage area has potential to become a home office, a cozy 4th bedroom suite, or whatever your heart desires! It is ready for you to put your personal spin on it. The primary suite features an oversized soaking tub, a roomy walk-in shower, and a walk-in closet, ensuring you have everything you need for comfort and convenience. The open layout flows naturally from the kitchen to the living area, making it easy to enjoy time with family and friends. The large dining area features beautiful coffered ceilings that add a nice touch for those shared meals. In the kitchen, you'll find stylish quartzite countertops, stainless steel appliances, and a generous island that's perfect for cooking and gathering around. A versatile bonus space perfect for a media room, play room, or home gym, ensures you have a dedicated area for entertainment and relaxation. The practical laundry and mudroom off of the side entrance of the home streamlines daily living. Venture outside to the expansive back deck, gracefully elevated amongst the trees, offering a unique treehouse vibe where you can unwind and connect with the serene outdoors. The Pro+Aqua whole house water filtration system enhances your living experience by providing extra clean and refreshing water throughout. This home has been lovingly maintained and cared for, embodying warmth and a colorful character. Now, it stands ready for the next owner to create their own cherished memories and continue its story. If you're looking for a place that combines comfort, beauty, and the tranquility of nature, Ferncrest is waiting for you to call it home!

