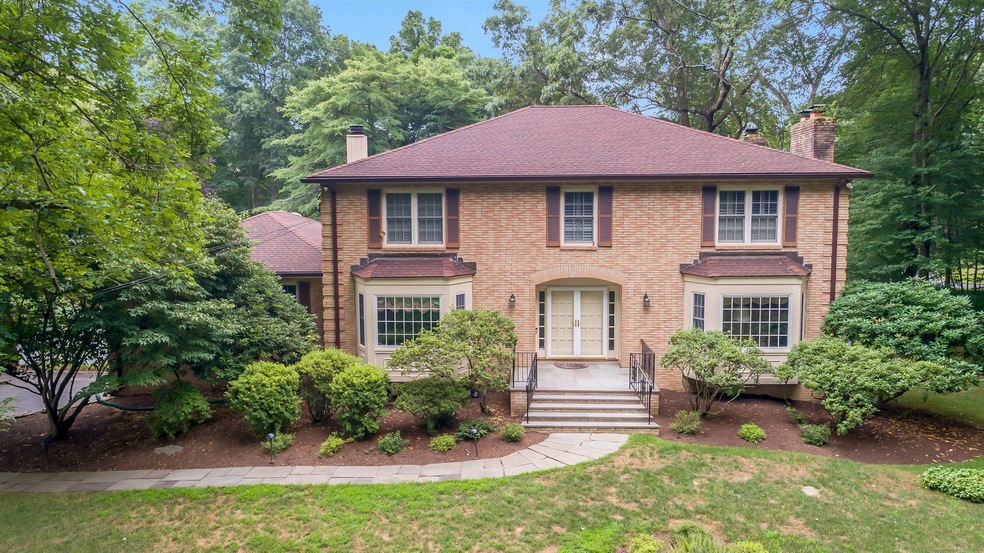
90 Gun Club Rd Stamford, CT 06903
North Stamford NeighborhoodHighlights
- Heated In Ground Pool
- Colonial Architecture
- Attic
- Sub-Zero Refrigerator
- Deck
- 3 Fireplaces
About This Home
As of July 2024Welcome to 90 Gun Club Road, a gracious Colonial with a sparkling swimming pool and spa sited on 2 acres on a quiet North Stamford cul-de-sac. This 4/5 bedroom 4 1/2 bath home was designed for easy indoor/outdoor living and entertaining. The warm and inviting main living level boasts a custom kitchen with high-end William Ohs cabinetry, granite counter tops and Wolfe stainless-steel appliances plus a large dining room, den with wet bar, generous living room with fireplace, family room with fireplace, powder room, office/bedroom with updated full bath, laundry room and an enclosed four season sunroom with access to a brand new Trex deck (installed in April 2024.) Retreat upstairs to the spacious primary suite complete with two walk-in closets, dressing area and renovated bath. 3 additional bedrooms and a full bath make up the second floor. The lower level offers even more living space with another wet bar plus an updated full bath, cedar closet and plenty of storage. Sliders provide easy access to the resort-like heated pool and spa. Full house generator and fenced in level back yard affords an entertaining oasis that is perfect for those summer cookouts with friends and family. 90 Gun Club Road has it all and is truly a great value in today's highly competitive Real Estate market.
Home Details
Home Type
- Single Family
Est. Annual Taxes
- $22,129
Year Built
- Built in 1980
Lot Details
- 2 Acre Lot
- Property is zoned RA2
Home Design
- Colonial Architecture
- Brick Exterior Construction
- Concrete Foundation
- Frame Construction
- Asphalt Shingled Roof
- Clap Board Siding
- Masonry Siding
- Radon Mitigation System
Interior Spaces
- 6,001 Sq Ft Home
- 3 Fireplaces
- French Doors
- Attic or Crawl Hatchway Insulated
Kitchen
- Built-In Oven
- Gas Cooktop
- Microwave
- Sub-Zero Refrigerator
- Dishwasher
- Wine Cooler
Bedrooms and Bathrooms
- 4 Bedrooms
Laundry
- Laundry on main level
- Dryer
- Washer
Partially Finished Basement
- Heated Basement
- Walk-Out Basement
- Basement Fills Entire Space Under The House
- Interior Basement Entry
- Garage Access
- Basement Storage
Parking
- 2 Car Garage
- Parking Deck
- Private Driveway
Pool
- Heated In Ground Pool
- Spa
- Gunite Pool
Outdoor Features
- Deck
- Exterior Lighting
- Gazebo
- Rain Gutters
Schools
- Roxbury Elementary School
- Cloonan Middle School
- Westhill High School
Utilities
- Central Air
- Air Source Heat Pump
- Heating System Uses Oil
- Private Company Owned Well
- Fuel Tank Located in Basement
Listing and Financial Details
- Assessor Parcel Number 340295
Map
Home Values in the Area
Average Home Value in this Area
Property History
| Date | Event | Price | Change | Sq Ft Price |
|---|---|---|---|---|
| 07/22/2024 07/22/24 | Sold | $1,420,000 | +1.5% | $237 / Sq Ft |
| 07/11/2024 07/11/24 | Pending | -- | -- | -- |
| 05/08/2024 05/08/24 | For Sale | $1,399,000 | -- | $233 / Sq Ft |
Tax History
| Year | Tax Paid | Tax Assessment Tax Assessment Total Assessment is a certain percentage of the fair market value that is determined by local assessors to be the total taxable value of land and additions on the property. | Land | Improvement |
|---|---|---|---|---|
| 2024 | $20,591 | $904,690 | $295,580 | $609,110 |
| 2023 | $22,129 | $904,690 | $295,580 | $609,110 |
| 2022 | $19,346 | $734,740 | $224,690 | $510,050 |
| 2021 | $19,081 | $734,740 | $224,690 | $510,050 |
| 2020 | $18,611 | $734,740 | $224,690 | $510,050 |
| 2019 | $18,611 | $734,740 | $224,690 | $510,050 |
| 2018 | $17,964 | $734,740 | $224,690 | $510,050 |
| 2017 | $18,718 | $731,460 | $252,010 | $479,450 |
| 2016 | $18,155 | $731,460 | $252,010 | $479,450 |
| 2015 | $17,657 | $731,460 | $252,010 | $479,450 |
| 2014 | $17,050 | $731,460 | $252,010 | $479,450 |
Mortgage History
| Date | Status | Loan Amount | Loan Type |
|---|---|---|---|
| Open | $100,000 | Purchase Money Mortgage | |
| Closed | $100,000 | Purchase Money Mortgage | |
| Previous Owner | $481,000 | No Value Available | |
| Previous Owner | $680,000 | No Value Available |
Deed History
| Date | Type | Sale Price | Title Company |
|---|---|---|---|
| Deed | $1,420,000 | None Available | |
| Deed | $1,420,000 | None Available | |
| Warranty Deed | $945,000 | -- | |
| Warranty Deed | $767,000 | -- | |
| Warranty Deed | $945,000 | -- | |
| Warranty Deed | $767,000 | -- |
Similar Homes in Stamford, CT
Source: SmartMLS
MLS Number: 24006582
APN: STAM-000003-000000-001976
- 5 S Brook Dr
- 21 S Brook Dr
- Lot #21 S Brook Dr
- Lot #5 S Brook Dr
- 0 S Brook Dr Unit 170552650
- 123 N Lake Dr
- "B" S Lake Dr
- 67 Old Long Ridge Rd
- 16 Hedge Brook Ln
- 157 Harpsichord Turnpike
- 146 Blackberry Dr
- 13 White Birch Rd
- 77 Blackberry Dr
- 1173 Rock Rimmon Rd
- 1177 Rock Rimmon Rd
- 86 Wildwood Rd
- 53 Pinnacle Rock Rd
- 156 Rocky Rapids Rd
- 31 Pheasant Rd
- 89 Breezy Hill Rd
