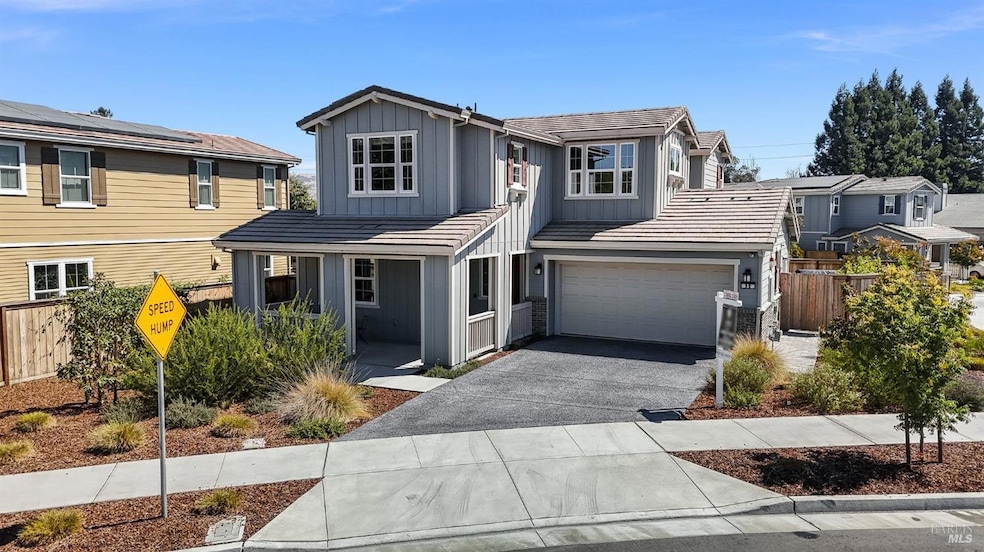
90 Jagla St Cotati, CA 94931
Estimated payment $7,669/month
Highlights
- Spa
- Main Floor Bedroom
- Granite Countertops
- Engineered Wood Flooring
- Great Room
- 4-minute walk to Helen Putnam Park
About This Home
Rare, Rare opportunity to purchase an exquisite Model Home with all the upgrades and more. Only 3 blocks from downtown Cotati with its wonderful shops, restaurants and a park. Built in 2020, this, 2670 GLA, 3 bedroom, 3 full bathroom home features a light and bright open concept floor plan, with a full bedroom and bathroom on the main level. The elegant gourmet kitchen includes beautiful wood cabinetry, a supersized island, granite counters, stainless steel appliances and a large walk-in pantry. Situated off of the kitchen, the family room features extra tall ceilings, recessed lighting, simulated wood flooring and magnificent patio with stamped concrete that is perfect for entertaining, family dinners or your morning coffee. This level lot is fully landscaped with drought resistant plants and a new hot tub. Grand carpeted stairway takes you to an open second level family room with lush carpet, open large bedroom and full bath double sink with shower/tub. The primary suite features extra tall ceilings and windows, soaking tub, and custom dual walk-in closets. Additional amenities include dimmable recessed lighting, dual-zone A/C, tankless water heater, paid solar, upstairs & downstairs laundry, plus EV-ready wiring.
Home Details
Home Type
- Single Family
Est. Annual Taxes
- $16,233
Year Built
- Built in 2020 | Remodeled
Lot Details
- 6,569 Sq Ft Lot
- Back Yard Fenced
- Landscaped
- Backyard Sprinklers
- Garden
HOA Fees
- $182 Monthly HOA Fees
Parking
- 2 Car Attached Garage
- 2 Open Parking Spaces
- Garage Door Opener
Home Design
- Concrete Foundation
Interior Spaces
- 2,673 Sq Ft Home
- 2-Story Property
- Formal Entry
- Great Room
- Family Room Off Kitchen
- Combination Dining and Living Room
- Storage
Kitchen
- Built-In Gas Range
- Plumbed For Ice Maker
- Dishwasher
- Kitchen Island
- Granite Countertops
- Disposal
Flooring
- Engineered Wood
- Carpet
Bedrooms and Bathrooms
- 3 Bedrooms
- Main Floor Bedroom
- Walk-In Closet
- Bathroom on Main Level
- 3 Full Bathrooms
- Quartz Bathroom Countertops
- Dual Sinks
- Bathtub with Shower
Laundry
- Laundry closet
- Stacked Washer and Dryer
Eco-Friendly Details
- Solar owned by seller
Outdoor Features
- Spa
- Front Porch
Utilities
- Central Heating and Cooling System
- 220 Volts
- Tankless Water Heater
- High Speed Internet
- Cable TV Available
Community Details
- Helsing Group (Kessing Ranch) Association, Phone Number (925) 355-2100
Listing and Financial Details
- Assessor Parcel Number 144-450-063-000
Map
Home Values in the Area
Average Home Value in this Area
Tax History
| Year | Tax Paid | Tax Assessment Tax Assessment Total Assessment is a certain percentage of the fair market value that is determined by local assessors to be the total taxable value of land and additions on the property. | Land | Improvement |
|---|---|---|---|---|
| 2023 | $16,233 | $1,097,414 | $439,110 | $658,304 |
| 2022 | $17,621 | $1,223,176 | $430,500 | $792,676 |
| 2021 | $11,665 | $225,222 | $90,102 | $135,120 |
| 2020 | $4,509 | $89,179 | $89,179 | $0 |
Property History
| Date | Event | Price | Change | Sq Ft Price |
|---|---|---|---|---|
| 02/07/2025 02/07/25 | Pending | -- | -- | -- |
| 01/15/2025 01/15/25 | Price Changed | $1,099,000 | -4.4% | $411 / Sq Ft |
| 12/11/2024 12/11/24 | Price Changed | $1,149,000 | -4.2% | $430 / Sq Ft |
| 11/18/2024 11/18/24 | Price Changed | $1,199,000 | -4.0% | $449 / Sq Ft |
| 09/16/2024 09/16/24 | For Sale | $1,249,000 | +16.1% | $467 / Sq Ft |
| 09/30/2021 09/30/21 | Sold | $1,075,897 | 0.0% | $404 / Sq Ft |
| 09/11/2021 09/11/21 | Pending | -- | -- | -- |
| 09/03/2021 09/03/21 | For Sale | $1,075,897 | -- | $404 / Sq Ft |
Deed History
| Date | Type | Sale Price | Title Company |
|---|---|---|---|
| Deed | -- | Fidelity National Title Compan | |
| Grant Deed | $1,039,000 | Fidelity National Title Compan | |
| Grant Deed | $1,076,000 | First American Title Company |
Mortgage History
| Date | Status | Loan Amount | Loan Type |
|---|---|---|---|
| Open | $779,100 | New Conventional |
About the Listing Agent
Bill's Other Listings
Source: Bay Area Real Estate Information Services (BAREIS)
MLS Number: 324063396
APN: 144-450-063
- 571 Jorgensen St
- 75 Benson Ln
- 8544 Larch Ave
- 425 W Sierra Ave Unit 9
- 417 Crystal Dr Unit 417
- 8401 Lakewood Ave
- 633 Wilford Cir
- 8496 Lancaster Dr
- 429 Sonoma Ln
- 9053 Water Rd
- 9123 Red Hill Ct
- 6937 Santero Way
- 7911 Burton Ave
- 550 Lydia Ct S
- 850 E Cotati Ave Unit 13
- 7002 Santero Way
- 836 Lunar Ct
- 7034 Santero Way
- 836 Lancewood Ct
- 8047 Mason Dr
