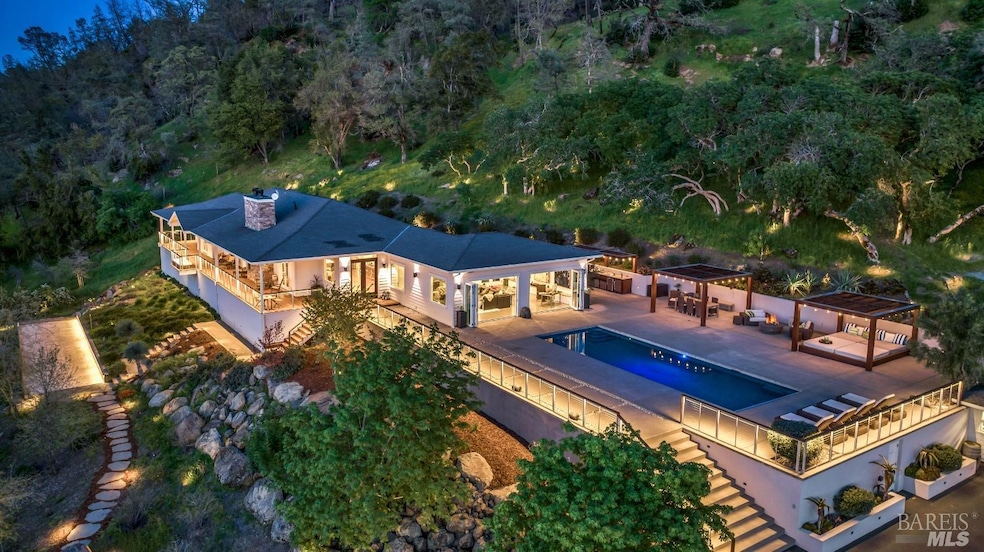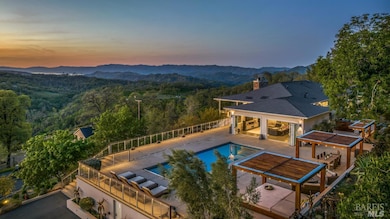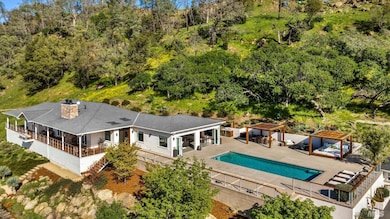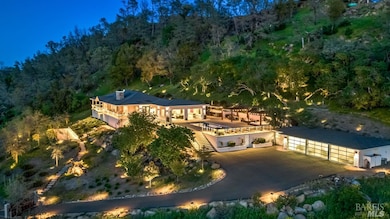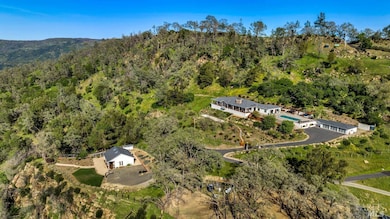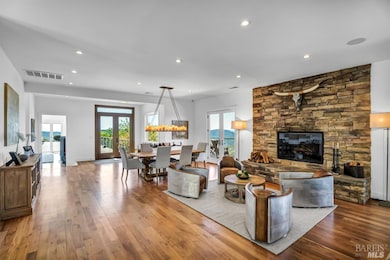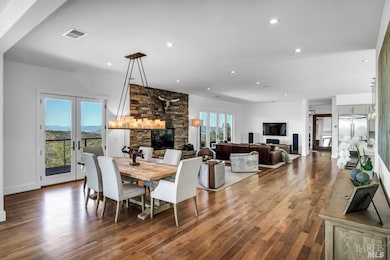
Estimated payment $22,267/month
Highlights
- In Ground Pool
- Solar Power System
- Lake View
- Vichy Elementary School Rated A-
- Gated Community
- Built-In Refrigerator
About This Home
90 Longhorn Ridge Road provides a truly unforgettable experience. Once you arrive, you will never want to leave. The entrance to this exquisitely updated home features beautiful rustic wood French doors, which open onto an expansive living and dining space. The open floor plan is perfect for entertaining, and the high ceilings add to the bright, airy feel. A cozy living area features a wood-burning fireplace, and is adjacent to the dining space which can accommodate a large table for hosting friends and family. The spectacular chef's kitchen includes an island with plenty of room to gather around. As you move towards the back of the house, you'll find three guest rooms and a primary suite. The exterior of this home is as exceptional as the interior. The pool and patio area is an idyllic spot to enjoy the warm sunshine and relax as you take in the endless views. There is also a guest house property located on the other side of the road, complete with an open living space, gardens and more breathtaking views. Whether you're enjoying the outdoor space and taking in the peaceful landscape, or cozying up by the fire inside, this home is a beautiful blend of elegance and comfort.
Home Details
Home Type
- Single Family
Est. Annual Taxes
- $18,736
Year Built
- Built in 2005
Lot Details
- 65.46 Acre Lot
- Landscaped
- Secluded Lot
- Irregular Lot
- Garden
HOA Fees
- $400 Monthly HOA Fees
Parking
- 3 Car Detached Garage
- 5 Open Parking Spaces
- Converted Garage
- Auto Driveway Gate
- Guest Parking
Property Views
- Lake
- Vineyard
- Mountain
- Valley
Home Design
- Side-by-Side
- Concrete Foundation
- Slab Foundation
- Composition Roof
Interior Spaces
- 4,870 Sq Ft Home
- 1-Story Property
- Wet Bar
- Wood Burning Fireplace
- Brick Fireplace
- Gas Fireplace
- Formal Entry
- Great Room
- Family Room Off Kitchen
- Living Room with Fireplace
- 2 Fireplaces
- Living Room with Attached Deck
- Combination Dining and Living Room
- Storage
Kitchen
- Breakfast Area or Nook
- Walk-In Pantry
- Double Oven
- Built-In Gas Range
- Range Hood
- Microwave
- Built-In Refrigerator
- Ice Maker
- Dishwasher
- Wine Refrigerator
- Kitchen Island
- Quartz Countertops
- Concrete Kitchen Countertops
- Disposal
Flooring
- Wood
- Carpet
- Concrete
- Tile
Bedrooms and Bathrooms
- 5 Bedrooms
- Walk-In Closet
- Jack-and-Jill Bathroom
- Maid or Guest Quarters
- Bathroom on Main Level
- 4 Full Bathrooms
- Tile Bathroom Countertop
- Separate Shower
Laundry
- Laundry in unit
- Dryer
- Washer
Eco-Friendly Details
- Solar Power System
Pool
- In Ground Pool
- Spa
- Pool Cover
Outdoor Features
- Patio
- Outdoor Kitchen
- Fire Pit
- Built-In Barbecue
- Rear Porch
Utilities
- Central Heating and Cooling System
- Propane
- Well
- Septic System
- Internet Available
Listing and Financial Details
- Assessor Parcel Number 032-170-038-000
Community Details
Overview
- Association fees include management, road
- Longhorn Ridge Owners Assoc. Association, Phone Number (866) 473-2573
Recreation
- Trails
Security
- Gated Community
Map
Home Values in the Area
Average Home Value in this Area
Tax History
| Year | Tax Paid | Tax Assessment Tax Assessment Total Assessment is a certain percentage of the fair market value that is determined by local assessors to be the total taxable value of land and additions on the property. | Land | Improvement |
|---|---|---|---|---|
| 2023 | $18,736 | $1,673,777 | $591,801 | $1,081,976 |
| 2022 | $18,125 | $1,640,959 | $580,198 | $1,060,761 |
| 2021 | $17,856 | $1,608,784 | $568,822 | $1,039,962 |
| 2020 | $17,717 | $1,592,289 | $562,990 | $1,029,299 |
| 2019 | $16,723 | $1,501,086 | $551,951 | $949,135 |
| 2018 | $16,564 | $1,471,654 | $541,129 | $930,525 |
| 2017 | $14,325 | $1,267,320 | $530,519 | $736,801 |
| 2016 | $13,971 | $1,222,275 | $520,117 | $702,158 |
| 2015 | $13,151 | $1,203,916 | $512,305 | $691,611 |
| 2014 | $12,968 | $1,180,334 | $502,270 | $678,064 |
Property History
| Date | Event | Price | Change | Sq Ft Price |
|---|---|---|---|---|
| 03/18/2025 03/18/25 | For Sale | $3,645,000 | -- | $748 / Sq Ft |
Deed History
| Date | Type | Sale Price | Title Company |
|---|---|---|---|
| Interfamily Deed Transfer | -- | Old Republic Title Company | |
| Interfamily Deed Transfer | -- | First American Title Company | |
| Grant Deed | $1,175,000 | First American Title Company | |
| Interfamily Deed Transfer | -- | Fidelity National Title Co | |
| Grant Deed | -- | Napa Land Title Company | |
| Grant Deed | $240,000 | Napa Land Title Company | |
| Grant Deed | $141,500 | First American Title Co | |
| Trustee Deed | $175,417 | Fidelity National Title |
Mortgage History
| Date | Status | Loan Amount | Loan Type |
|---|---|---|---|
| Closed | $1,150,000 | New Conventional | |
| Closed | $1,625,000 | Adjustable Rate Mortgage/ARM | |
| Closed | $1,031,250 | Adjustable Rate Mortgage/ARM | |
| Closed | $881,250 | Stand Alone Refi Refinance Of Original Loan | |
| Previous Owner | $44,500 | Small Business Administration | |
| Previous Owner | $300,000 | Credit Line Revolving | |
| Previous Owner | $550,000 | Construction | |
| Previous Owner | $50,000 | Unknown | |
| Previous Owner | $121,219 | Unknown |
Similar Homes in Napa, CA
Source: Bay Area Real Estate Information Services (BAREIS)
MLS Number: 325021629
APN: 032-170-038
- 100 Longhorn Ridge Rd
- 95 Longhorn Ridge Rd
- 0 Longhorn Ridge Rd
- 1310 Wooden Valley Rd
- 188 Country Club Ln
- 196 Country Club Ln
- 67 Zinnia Ln
- 197 Country Club Ln
- 5450 State Highway 128
- 1300 Wooden Valley Rd
- 0 Circle Oaks Dr Unit 325030520
- 78 Circle Oaks Dr
- 26 Sorrell Ct
- 45 Columbine Ct
- 1320 Wooden Valley Rd
- 76 Sunnyhill Ln
- 0 Sunnyhill Ln Unit 173 324036810
- 10 Blackwood Ct
- 228 Country Club Ln
- 0 Country Club Ln Unit 270 324018455
