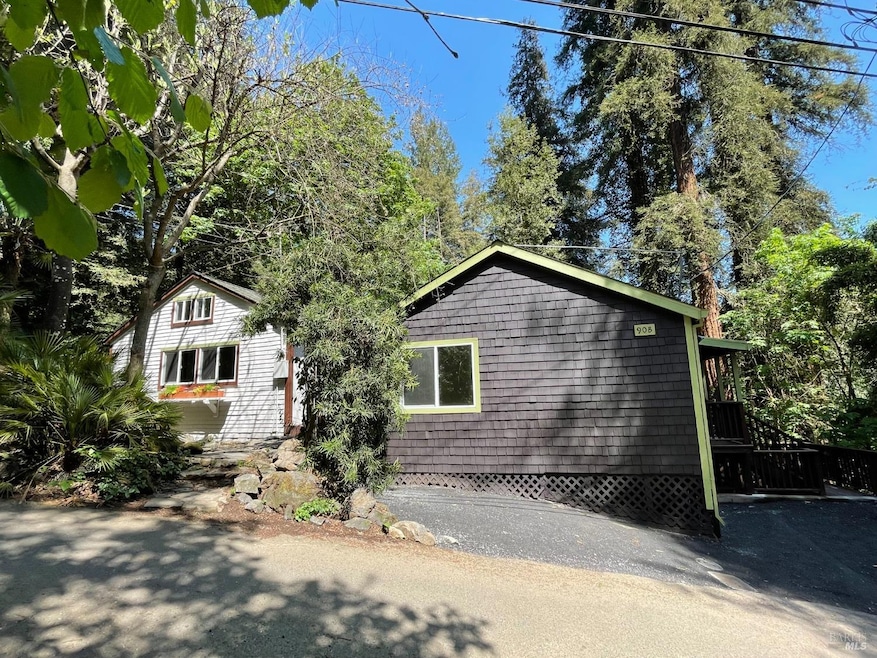
90 Market St Camp Meeker, CA 95419
Highlights
- Additional Residence on Property
- Forest View
- Main Floor Bedroom
- Wood Burning Stove
- Cathedral Ceiling
- 2 Fireplaces
About This Home
As of May 20242 completely remodeled charming detached homes with separate meters and separate septic systems and public water. In peaceful redwood and palm tree setting, just 5 minutes from beautiful Occidental, each unit has 2 beds and 1 bath with 3 parking spots!!! Multiple decks and washer/dryer hook ups with dual pane windows. Unit A has skylights with a loft storage area and Unit B has an office/bonus room with separate entrance below.
Home Details
Home Type
- Single Family
Est. Annual Taxes
- $5,690
Year Built
- Built in 1912 | Remodeled
Lot Details
- 6,251 Sq Ft Lot
- Landscaped
Interior Spaces
- 1,200 Sq Ft Home
- 2-Story Property
- Cathedral Ceiling
- Ceiling Fan
- Skylights
- 2 Fireplaces
- Wood Burning Stove
- Wood Burning Fireplace
- Living Room with Attached Deck
- Dining Room
- Forest Views
Kitchen
- Built-In Gas Oven
- Gas Cooktop
- Microwave
- Dishwasher
- ENERGY STAR Qualified Appliances
- Granite Countertops
- Quartz Countertops
Flooring
- Laminate
- Tile
Bedrooms and Bathrooms
- 2 Bedrooms
- Main Floor Bedroom
- Bathroom on Main Level
- 2 Full Bathrooms
Laundry
- 220 Volts In Laundry
- Washer and Dryer Hookup
Home Security
- Carbon Monoxide Detectors
- Fire and Smoke Detector
Parking
- 3 Parking Spaces
- No Garage
- Private Parking
- Guest Parking
- Uncovered Parking
Additional Homes
- Additional Residence on Property
Utilities
- Heating Available
- Propane
- Gas Water Heater
- Septic System
- Internet Available
Community Details
Listing and Financial Details
- Assessor Parcel Number 075-144-009-000
Map
Home Values in the Area
Average Home Value in this Area
Property History
| Date | Event | Price | Change | Sq Ft Price |
|---|---|---|---|---|
| 05/08/2024 05/08/24 | Sold | $495,000 | 0.0% | $413 / Sq Ft |
| 04/08/2024 04/08/24 | For Sale | $495,000 | +33.8% | $413 / Sq Ft |
| 10/29/2021 10/29/21 | Sold | $370,000 | 0.0% | $369 / Sq Ft |
| 10/14/2021 10/14/21 | Pending | -- | -- | -- |
| 09/17/2021 09/17/21 | For Sale | $370,000 | -- | $369 / Sq Ft |
Tax History
| Year | Tax Paid | Tax Assessment Tax Assessment Total Assessment is a certain percentage of the fair market value that is determined by local assessors to be the total taxable value of land and additions on the property. | Land | Improvement |
|---|---|---|---|---|
| 2023 | $5,690 | $377,400 | $96,900 | $280,500 |
| 2022 | $4,708 | $341,190 | $191,067 | $150,123 |
| 2021 | $4,685 | $334,501 | $187,321 | $147,180 |
| 2020 | $4,727 | $331,072 | $185,401 | $145,671 |
| 2019 | $4,630 | $324,581 | $181,766 | $142,815 |
| 2018 | $4,572 | $318,217 | $178,202 | $140,015 |
| 2017 | $0 | $311,978 | $174,708 | $137,270 |
| 2016 | $4,202 | $301,000 | $169,000 | $132,000 |
| 2015 | -- | $284,000 | $159,000 | $125,000 |
| 2014 | -- | $105,000 | $59,000 | $46,000 |
Mortgage History
| Date | Status | Loan Amount | Loan Type |
|---|---|---|---|
| Open | $486,034 | FHA | |
| Previous Owner | $345,000 | New Conventional | |
| Previous Owner | $5,000 | New Conventional | |
| Previous Owner | $150,000 | No Value Available |
Deed History
| Date | Type | Sale Price | Title Company |
|---|---|---|---|
| Grant Deed | $495,000 | Fidelity National Title | |
| Deed | -- | Fidelity National Title | |
| Interfamily Deed Transfer | -- | North Coast Title Co | |
| Grant Deed | $370,000 | North Coast Title Co | |
| Interfamily Deed Transfer | -- | None Available | |
| Grant Deed | $250,000 | Fidelity National Title Co |
About the Listing Agent
Micah's Other Listings
Source: Bay Area Real Estate Information Services (BAREIS)
MLS Number: 324024685
APN: 075-144-009
- 97 Railroad Ave
- 100 Railroad Ave
- 84 Front St
- 70 Mission St
- 4086 Acreage Ln
- 16090 Coleman Valley Rd
- 3730 Highland Rd
- 15473 Coleman Valley Rd
- 3880 Doris Murphy Ct
- 14636 Jomark Ln
- 14600 Jomark Ln
- 14250 Morelli Ln
- 14375 Occidental Rd
- 15210 Bittner Rd
- 3750 Deer Meadow Ln
- 7600 Bohemian Hwy
- 13815 Green Valley Rd
- 8189 Tyrone Rd
- 12760 Green Valley Rd
- 12430 Fiori Ln
