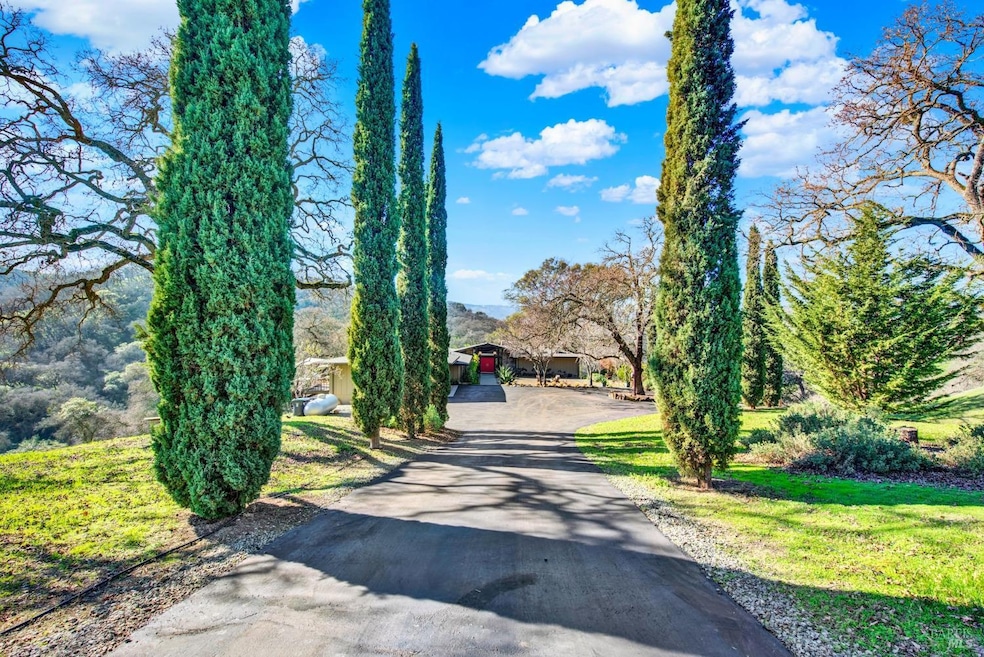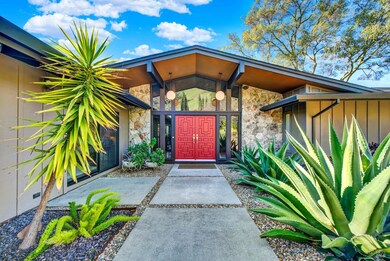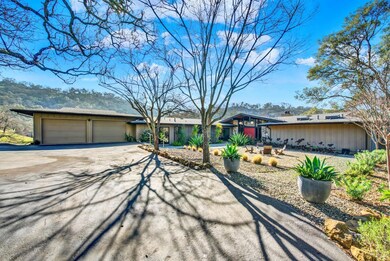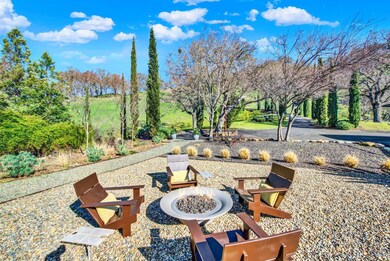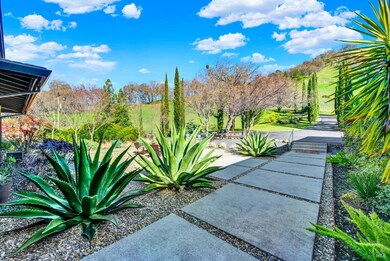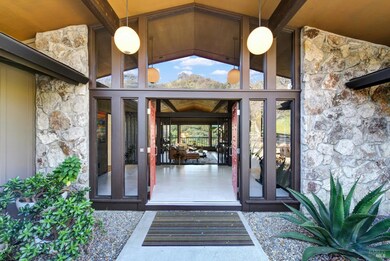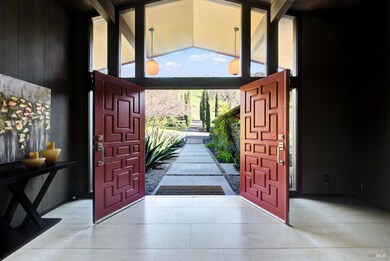
Estimated payment $15,207/month
Highlights
- Wine Cellar
- Spa
- Panoramic View
- Angelo Rodriguez High School Rated A-
- Solar Power System
- Sitting Area In Primary Bedroom
About This Home
Tucked away on a private 20-acre lot in Napa Valley, this modern contemporary ranch offers the ultimate in privacy & sweeping 360-degree views. Minutes from Napa & Suisun Valley's top wineries, this luxurious estate blends impeccable comfort with refined style. Spanning over 5,000 sq. ft. of mainly single-level living, the home features a spacious living room with soaring beamed ceilings & expansive views from every room. The sun-filled chef's kitchen is equipped with custom cabinetry, a large island, and high-end appliances, ideal for entertaining. The luxurious primary suite is a serene retreat with its own private lounge, panoramic views & direct access to decks. The spa-inspired bathroom includes dual dressing areas & a soaking tub. Additional highlights include 3 fireplaces, a 1,200-bottle wine cellar, a flexible office/gym area, and a media room for versatile living & entertainment. Designed for California's effortless indoor-outdoor lifestyle, this home offers the perfect balance of relaxation & sophistication. Outside, multiple decks, BBQ areas, a fire pit & swim spa create an idyllic environment for relaxation & entertaining. Easy access to Silverado Country Club & Hwy. 80 this estate provides unmatched privacy, luxury & convenience to Napa & Suisun Valleys.
Home Details
Home Type
- Single Family
Est. Annual Taxes
- $21,350
Year Built
- Built in 1971 | Remodeled
Lot Details
- 20 Acre Lot
- Street terminates at a dead end
- Private Lot
- Secluded Lot
HOA Fees
- $33 Monthly HOA Fees
Parking
- 2 Car Attached Garage
- Front Facing Garage
- Garage Door Opener
- Guest Parking
Property Views
- Panoramic
- Woods
- Vineyard
- Ridge
- Mountain
- Hills
- Valley
Home Design
- Custom Home
- Composition Roof
Interior Spaces
- 5,175 Sq Ft Home
- 2-Story Property
- Wet Bar
- Beamed Ceilings
- Cathedral Ceiling
- Whole House Fan
- Ceiling Fan
- Skylights
- Gas Fireplace
- Formal Entry
- Wine Cellar
- Family Room
- Living Room with Fireplace
- 3 Fireplaces
- Formal Dining Room
- Library
- Storage Room
- Security Gate
Kitchen
- Breakfast Area or Nook
- Walk-In Pantry
- Double Oven
- Electric Cooktop
- Range Hood
- Microwave
- Built-In Refrigerator
- Dishwasher
- Kitchen Island
- Stone Countertops
- Wine Rack
Flooring
- Carpet
- Cork
- Tile
Bedrooms and Bathrooms
- 5 Bedrooms
- Sitting Area In Primary Bedroom
- Retreat
- Primary Bedroom on Main
- Fireplace in Primary Bedroom
- Separate Shower
Laundry
- Laundry closet
- 220 Volts In Laundry
Eco-Friendly Details
- Solar Power System
Outdoor Features
- Spa
- Deck
- Fire Pit
- Front Porch
Utilities
- Central Heating and Cooling System
- 220 Volts
- 220 Volts in Kitchen
- Power Generator
- Private Water Source
- Septic System
Community Details
- Association fees include road
- Gordon Valley Ranches Association
Listing and Financial Details
- Assessor Parcel Number 033-250-008-000
Map
Home Values in the Area
Average Home Value in this Area
Tax History
| Year | Tax Paid | Tax Assessment Tax Assessment Total Assessment is a certain percentage of the fair market value that is determined by local assessors to be the total taxable value of land and additions on the property. | Land | Improvement |
|---|---|---|---|---|
| 2023 | $21,350 | $1,902,630 | $819,917 | $1,082,713 |
| 2022 | $20,725 | $1,885,936 | $803,841 | $1,082,095 |
| 2021 | $20,414 | $1,848,958 | $788,080 | $1,060,878 |
| 2020 | $9,119 | $840,665 | $364,287 | $476,378 |
| 2019 | $8,894 | $824,183 | $357,145 | $467,038 |
| 2018 | $9,155 | $808,024 | $350,143 | $457,881 |
| 2017 | $8,832 | $792,181 | $343,278 | $448,903 |
| 2016 | $26,158 | $776,649 | $336,548 | $440,101 |
| 2015 | $25,575 | $764,984 | $331,493 | $433,491 |
| 2014 | $8,035 | $750,000 | $325,000 | $425,000 |
Property History
| Date | Event | Price | Change | Sq Ft Price |
|---|---|---|---|---|
| 03/05/2025 03/05/25 | Price Changed | $2,400,000 | -11.1% | $464 / Sq Ft |
| 02/05/2025 02/05/25 | For Sale | $2,700,000 | +47.5% | $522 / Sq Ft |
| 04/08/2020 04/08/20 | Sold | $1,830,000 | 0.0% | $347 / Sq Ft |
| 03/30/2020 03/30/20 | Pending | -- | -- | -- |
| 08/05/2019 08/05/19 | For Sale | $1,830,000 | -- | $347 / Sq Ft |
Deed History
| Date | Type | Sale Price | Title Company |
|---|---|---|---|
| Grant Deed | $1,830,000 | None Available | |
| Grant Deed | $750,000 | Fidelity National Title Co | |
| Interfamily Deed Transfer | -- | -- | |
| Interfamily Deed Transfer | -- | -- |
Mortgage History
| Date | Status | Loan Amount | Loan Type |
|---|---|---|---|
| Open | $1,255,000 | New Conventional | |
| Previous Owner | $250,000 | Future Advance Clause Open End Mortgage | |
| Previous Owner | $385,000 | New Conventional | |
| Previous Owner | $400,000 | Credit Line Revolving |
Similar Homes in Napa, CA
Source: Bay Area Real Estate Information Services (BAREIS)
MLS Number: 325002754
APN: 033-250-008
- 6575 Gordon Valley Rd
- 50 Hidden Springs Rd
- 5449 Williams Rd
- 5066 Clayton Rd
- 3273 Torrey Pines Dr
- 2909 Quail Hollow Dr
- 3237 Winged Foot Dr
- 3233 Corte Granada
- 3264 Wailea Cir
- 3266 Congressional Cir
- 2575 Ledgewood Rd
- 3342 Foxfire Ct
- 2516 Bellevue Ct
- 2517 Kingsmill Ln
- 4683 Abernathy Rd
- 2217 Fieldcrest Ct
- 2421 Del Monte Dr
- 4776 Opus Cir
- 2480 Skyview Cir
- 1350 Wooden Valley Rd
