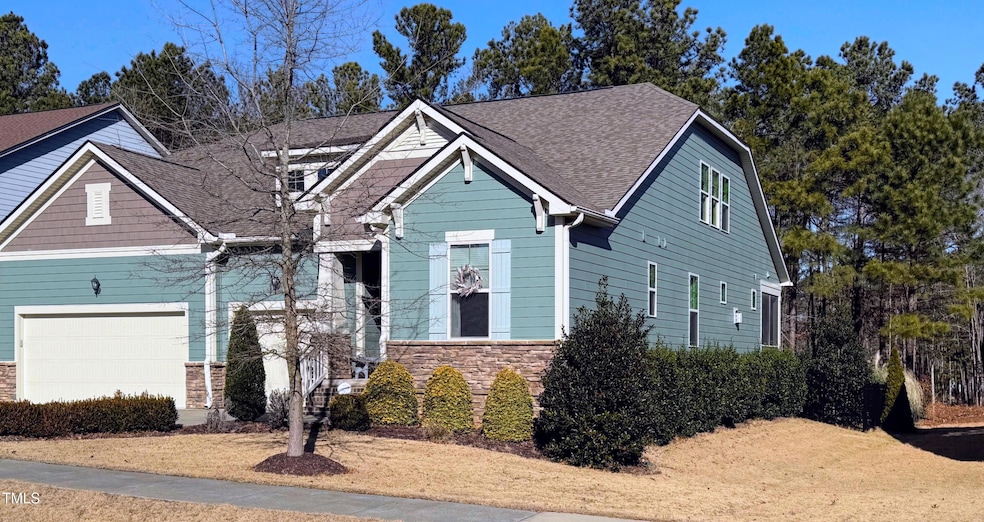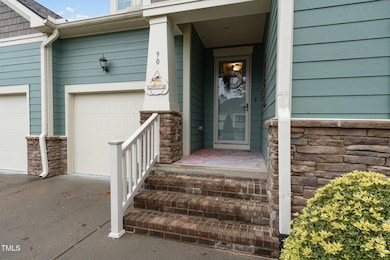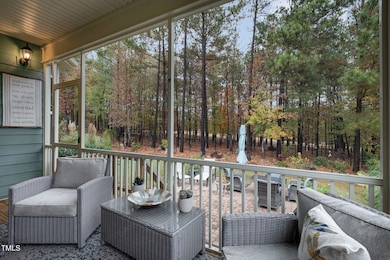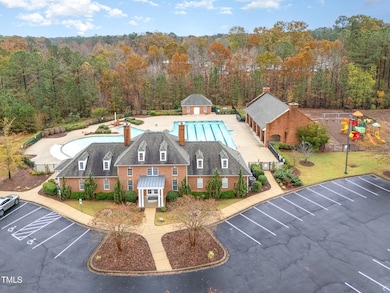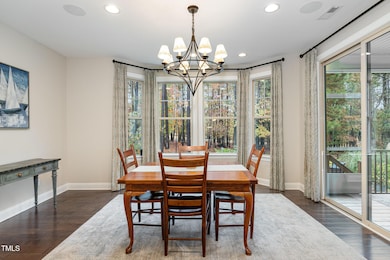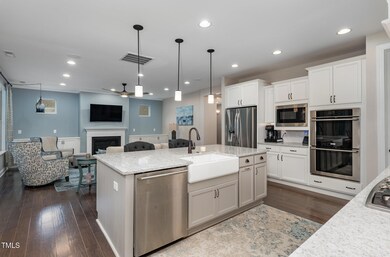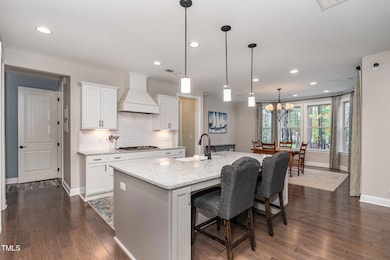
90 Olde Liberty Dr Youngsville, NC 27596
Youngsville NeighborhoodHighlights
- On Golf Course
- Open Floorplan
- Clubhouse
- Fitness Center
- ENERGY STAR Certified Homes
- Private Lot
About This Home
As of February 2025Former Parade of Home model with many special features including a landscaped backyard, screened-in porch and breakfast nook overlooking the tree lined 11th fairway. (2) first floor suites, spacious primary suite and private in-law/teenage suite, offering convenience and privacy. The gourmet kitchen features a large island with granite and upgraded appliances. Large walk-in pantry and farmhouse sink enhances the kitchen functionality.
Upstairs a bedroom, and 3rd bathroom, rec/media room complete with a wet bar, wine cooler. Outdoor features include a paver stone patio and a fenced yard. Plenty of storage throughout and many other model features. Best value in Youngsville. SEE AGENT REMARKS
Home Details
Home Type
- Single Family
Est. Annual Taxes
- $3,501
Year Built
- Built in 2017
Lot Details
- 0.26 Acre Lot
- Property fronts a county road
- On Golf Course
- South Facing Home
- Private Lot
- Landscaped with Trees
- Back Yard Fenced
HOA Fees
- $74 Monthly HOA Fees
Parking
- 3 Car Attached Garage
- Inside Entrance
- Front Facing Garage
- Garage Door Opener
- Additional Parking
- 5 Open Parking Spaces
- Golf Cart Garage
Home Design
- Transitional Architecture
- Shingle Roof
- Architectural Shingle Roof
- Concrete Perimeter Foundation
- Stone Veneer
Interior Spaces
- 3,295 Sq Ft Home
- 1-Story Property
- Open Floorplan
- Wet Bar
- Wired For Sound
- Built-In Features
- Tray Ceiling
- High Ceiling
- Ceiling Fan
- Gas Log Fireplace
- Double Pane Windows
- Insulated Windows
- Blinds
- Drapes & Rods
- Bay Window
- Window Screens
- Entrance Foyer
- Family Room with Fireplace
- Breakfast Room
- Dining Room
- Recreation Room
- Screened Porch
- Basement
- Crawl Space
- Scuttle Attic Hole
Kitchen
- Breakfast Bar
- Built-In Double Oven
- Built-In Electric Oven
- Built-In Gas Range
- Microwave
- Dishwasher
- Wine Refrigerator
- Stainless Steel Appliances
- ENERGY STAR Qualified Appliances
- Kitchen Island
- Granite Countertops
- Disposal
Flooring
- Engineered Wood
- Carpet
- Ceramic Tile
Bedrooms and Bathrooms
- 3 Bedrooms
- Walk-In Closet
- In-Law or Guest Suite
- Primary bathroom on main floor
- Double Vanity
- Private Water Closet
- Separate Shower in Primary Bathroom
- Bathtub with Shower
- Walk-in Shower
Laundry
- Laundry Room
- Laundry on main level
- Washer and Dryer
Home Security
- Security System Owned
- Smart Lights or Controls
- Smart Locks
- Smart Thermostat
- Storm Doors
Eco-Friendly Details
- ENERGY STAR Certified Homes
Outdoor Features
- Patio
- Exterior Lighting
- Rain Gutters
Schools
- Long Mill Elementary School
- Cedar Creek Middle School
- Franklinton High School
Utilities
- Forced Air Zoned Heating and Cooling System
- Heating System Uses Natural Gas
- Heat Pump System
- Vented Exhaust Fan
- Tankless Water Heater
- Gas Water Heater
Listing and Financial Details
- Assessor Parcel Number 1844-45-020
Community Details
Overview
- Province Grande Hoa, Inc c/o Hrw Inc Association, Phone Number (919) 787-9000
- Built by AV Homes
- Olde Liberty Golf Club Subdivision, The Whitman Floorplan
Amenities
- Community Barbecue Grill
- Picnic Area
- Clubhouse
Recreation
- Community Playground
- Fitness Center
- Community Pool
Map
Home Values in the Area
Average Home Value in this Area
Property History
| Date | Event | Price | Change | Sq Ft Price |
|---|---|---|---|---|
| 02/27/2025 02/27/25 | Sold | $590,000 | -2.5% | $179 / Sq Ft |
| 01/27/2025 01/27/25 | Pending | -- | -- | -- |
| 01/20/2025 01/20/25 | Price Changed | $605,000 | -1.6% | $184 / Sq Ft |
| 01/02/2025 01/02/25 | Price Changed | $615,000 | -1.6% | $187 / Sq Ft |
| 12/12/2024 12/12/24 | Price Changed | $625,000 | -3.8% | $190 / Sq Ft |
| 11/19/2024 11/19/24 | For Sale | $649,900 | -- | $197 / Sq Ft |
Tax History
| Year | Tax Paid | Tax Assessment Tax Assessment Total Assessment is a certain percentage of the fair market value that is determined by local assessors to be the total taxable value of land and additions on the property. | Land | Improvement |
|---|---|---|---|---|
| 2024 | $3,501 | $571,790 | $92,000 | $479,790 |
| 2023 | $3,157 | $345,990 | $56,160 | $289,830 |
| 2022 | $3,147 | $345,990 | $56,160 | $289,830 |
| 2021 | $3,162 | $345,990 | $56,160 | $289,830 |
| 2020 | $3,181 | $345,990 | $56,160 | $289,830 |
| 2019 | $3,344 | $365,440 | $56,160 | $309,280 |
| 2018 | $3,321 | $365,440 | $56,160 | $309,280 |
| 2017 | $304 | $31,200 | $31,200 | $0 |
| 2016 | $315 | $31,200 | $31,200 | $0 |
| 2015 | $315 | $31,200 | $31,200 | $0 |
| 2014 | $299 | $31,200 | $31,200 | $0 |
Mortgage History
| Date | Status | Loan Amount | Loan Type |
|---|---|---|---|
| Open | $465,600 | New Conventional | |
| Previous Owner | $311,920 | New Conventional |
Deed History
| Date | Type | Sale Price | Title Company |
|---|---|---|---|
| Warranty Deed | $590,000 | None Listed On Document | |
| Warranty Deed | $390,000 | None Available | |
| Warranty Deed | -- | Attorney | |
| Warranty Deed | $440,000 | Attorney |
Similar Homes in Youngsville, NC
Source: Doorify MLS
MLS Number: 10063959
APN: 040282
