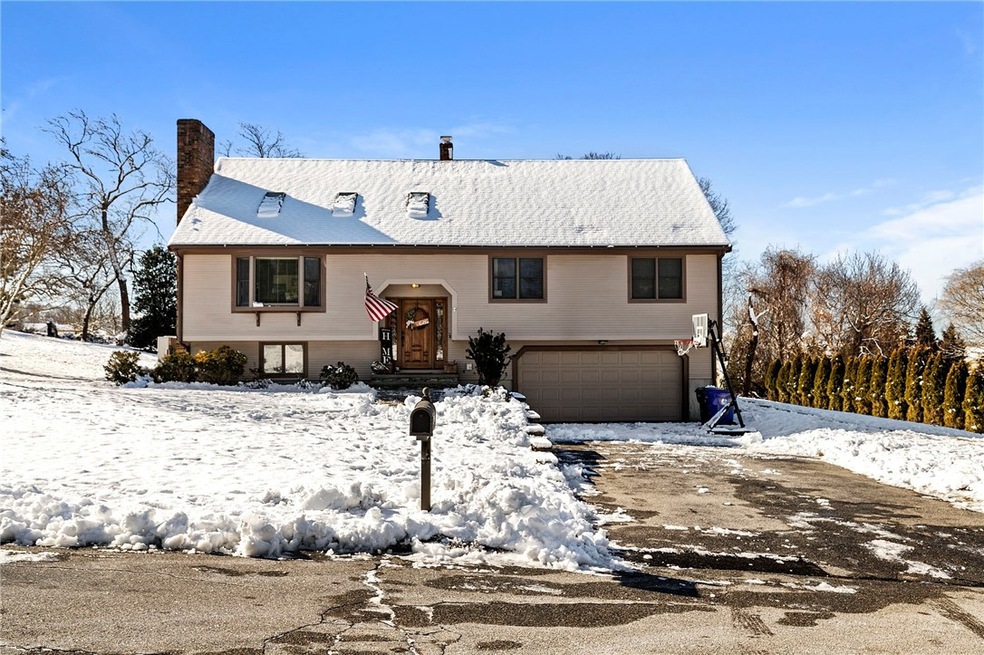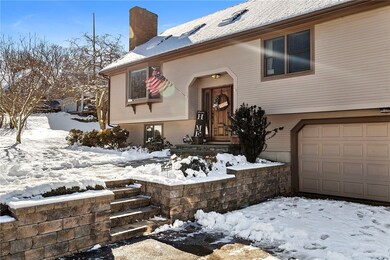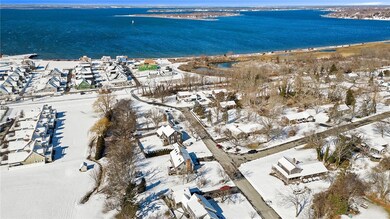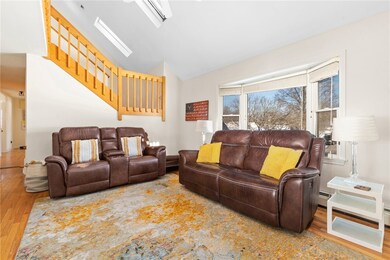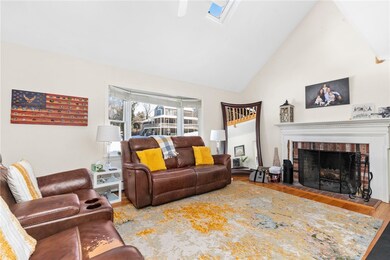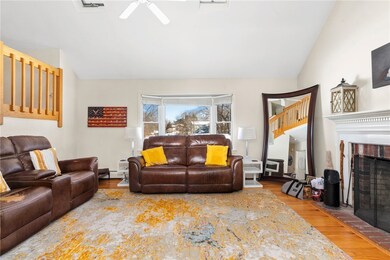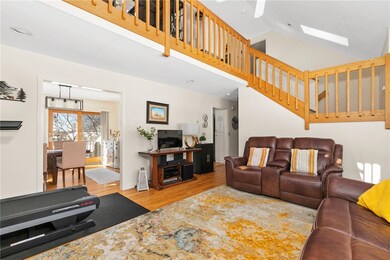
90 Pheasant Dr Portsmouth, RI 02871
Bristol Ferry NeighborhoodHighlights
- Marina
- Water Views
- Cape Cod Architecture
- Portsmouth High School Rated A-
- Golf Course Community
- Deck
About This Home
As of May 2024Welcome to this spacious 4 bedroom, 3.5 bathroom home offering more than meets the eye with 3 levels of finished living space! Upon entry, you'll love the sun-filled living area with vaulted ceilings! The living room has a wood burning fireplace to keep you warm on cold winter nights, and a new ductless AC to cool you down on warm summer days. Easily entertain guests both indoors and out via the kitchen and dining room, which features sliding doors that lead to the deck, overlooking the large backyard. There are 2 bedrooms with a shared hall bathroom on the main level, in addition to a third bedroom with an ensuite bathroom. The second level loft area is ideal as a home office or playroom. You'll also find a secondary primary suite on this floor, as the 4th bedroom has an ensuite bathroom and ductless AC. The finished lower level can be used as a rec space or family room. There is a laundry room/half bath in this area, as well. In addition to the 2 newer ductless mini-splits, there is a new Navian tankless hot water heater/boiler for added peace of mind and efficiency. Conveniently located in a desirable Portsmouth neighborhood, this home is walking distance to the beach! You'll have peeks of Narragansett Bay from your new home! With easy access to Route 24, you're also close to downtown Bristol, and just a quick drive to the Naval Base in Newport. Bonus: *2.75% Assumable VA Loan for Qualified Buyers*
Last Agent to Sell the Property
Hogan Associates Christie's Brokerage Phone: 401-430-0856 License #RES.0040116
Home Details
Home Type
- Single Family
Est. Annual Taxes
- $7,201
Year Built
- Built in 1988
Lot Details
- 0.4 Acre Lot
Parking
- 2 Car Attached Garage
- Garage Door Opener
- Driveway
Home Design
- Cape Cod Architecture
- Shingle Siding
- Concrete Perimeter Foundation
- Clapboard
Interior Spaces
- 2-Story Property
- 2 Fireplaces
- Fireplace Features Masonry
- Family Room
- Game Room
- Storage Room
- Laundry Room
- Utility Room
- Water Views
- Storm Doors
Flooring
- Wood
- Laminate
- Ceramic Tile
Bedrooms and Bathrooms
- 4 Bedrooms
- Bathtub with Shower
Finished Basement
- Basement Fills Entire Space Under The House
- Interior and Exterior Basement Entry
Outdoor Features
- Walking Distance to Water
- Deck
Utilities
- Ductless Heating Or Cooling System
- Heating System Uses Propane
- Baseboard Heating
- Heating System Uses Steam
- Tankless Water Heater
- Gas Water Heater
- Septic Tank
Listing and Financial Details
- Tax Lot 19
- Assessor Parcel Number 90PHEASANTDRPORT
Community Details
Amenities
- Shops
- Restaurant
- Public Transportation
Recreation
- Marina
- Golf Course Community
- Recreation Facilities
Map
Home Values in the Area
Average Home Value in this Area
Property History
| Date | Event | Price | Change | Sq Ft Price |
|---|---|---|---|---|
| 05/13/2024 05/13/24 | Sold | $780,000 | -2.4% | $259 / Sq Ft |
| 05/02/2024 05/02/24 | Pending | -- | -- | -- |
| 02/19/2024 02/19/24 | For Sale | $799,000 | +45.7% | $265 / Sq Ft |
| 05/03/2021 05/03/21 | Sold | $548,250 | -0.3% | $195 / Sq Ft |
| 04/03/2021 04/03/21 | Pending | -- | -- | -- |
| 02/16/2021 02/16/21 | For Sale | $550,000 | 0.0% | $195 / Sq Ft |
| 07/06/2015 07/06/15 | For Rent | $3,000 | 0.0% | -- |
| 07/06/2015 07/06/15 | Rented | $3,000 | -- | -- |
Tax History
| Year | Tax Paid | Tax Assessment Tax Assessment Total Assessment is a certain percentage of the fair market value that is determined by local assessors to be the total taxable value of land and additions on the property. | Land | Improvement |
|---|---|---|---|---|
| 2024 | $7,427 | $563,500 | $197,000 | $366,500 |
| 2023 | $7,202 | $563,500 | $197,000 | $366,500 |
| 2022 | $7,319 | $470,400 | $216,400 | $254,000 |
| 2021 | $7,202 | $470,400 | $216,400 | $254,000 |
| 2020 | $7,089 | $470,400 | $216,400 | $254,000 |
| 2019 | $7,139 | $435,300 | $178,300 | $257,000 |
| 2018 | $6,952 | $435,300 | $178,300 | $257,000 |
| 2017 | $6,712 | $435,300 | $178,300 | $257,000 |
| 2016 | $6,562 | $410,100 | $184,500 | $225,600 |
| 2015 | $6,480 | $410,100 | $184,500 | $225,600 |
| 2014 | $6,480 | $410,100 | $184,500 | $225,600 |
Mortgage History
| Date | Status | Loan Amount | Loan Type |
|---|---|---|---|
| Previous Owner | $567,987 | Purchase Money Mortgage | |
| Previous Owner | $120,000 | No Value Available | |
| Previous Owner | $290,000 | No Value Available | |
| Previous Owner | $333,750 | No Value Available |
Deed History
| Date | Type | Sale Price | Title Company |
|---|---|---|---|
| Warranty Deed | $780,000 | None Available | |
| Warranty Deed | $780,000 | None Available | |
| Warranty Deed | $548,250 | None Available | |
| Warranty Deed | $548,250 | None Available | |
| Deed | $465,000 | -- | |
| Deed | $465,000 | -- | |
| Warranty Deed | $195,000 | -- |
Similar Homes in Portsmouth, RI
Source: State-Wide MLS
MLS Number: 1353079
APN: PORT-000017-000000-000019
- 0 Newport Harbor (2t) Dr
- 0 Newport Harbor (3t) Dr
- 0 Portsmouth (31) Ln Unit 1336095
- 0 S Harbor (10h) Dr S
- 2 Newport Harbor (B23) Dr
- 0 S Carnegie Beach (3h) Dr
- 0 S Carnegie Beach (18h) Dr
- 0 Brownell Ln
- 13 2nd St
- 4 3rd St
- 83 Valley Ln
- 288 Sprague St
- 250 Brownell Ln
- 13 Valley Ln
- 15 Carnegie Heights Dr
- 1 Tower Dr Unit 1002
- 1 Tower Dr Unit 504
- 1 Tower Dr Unit 1203
- 1 Tower Dr Unit 101
- 1 Tower Dr Unit 1802
